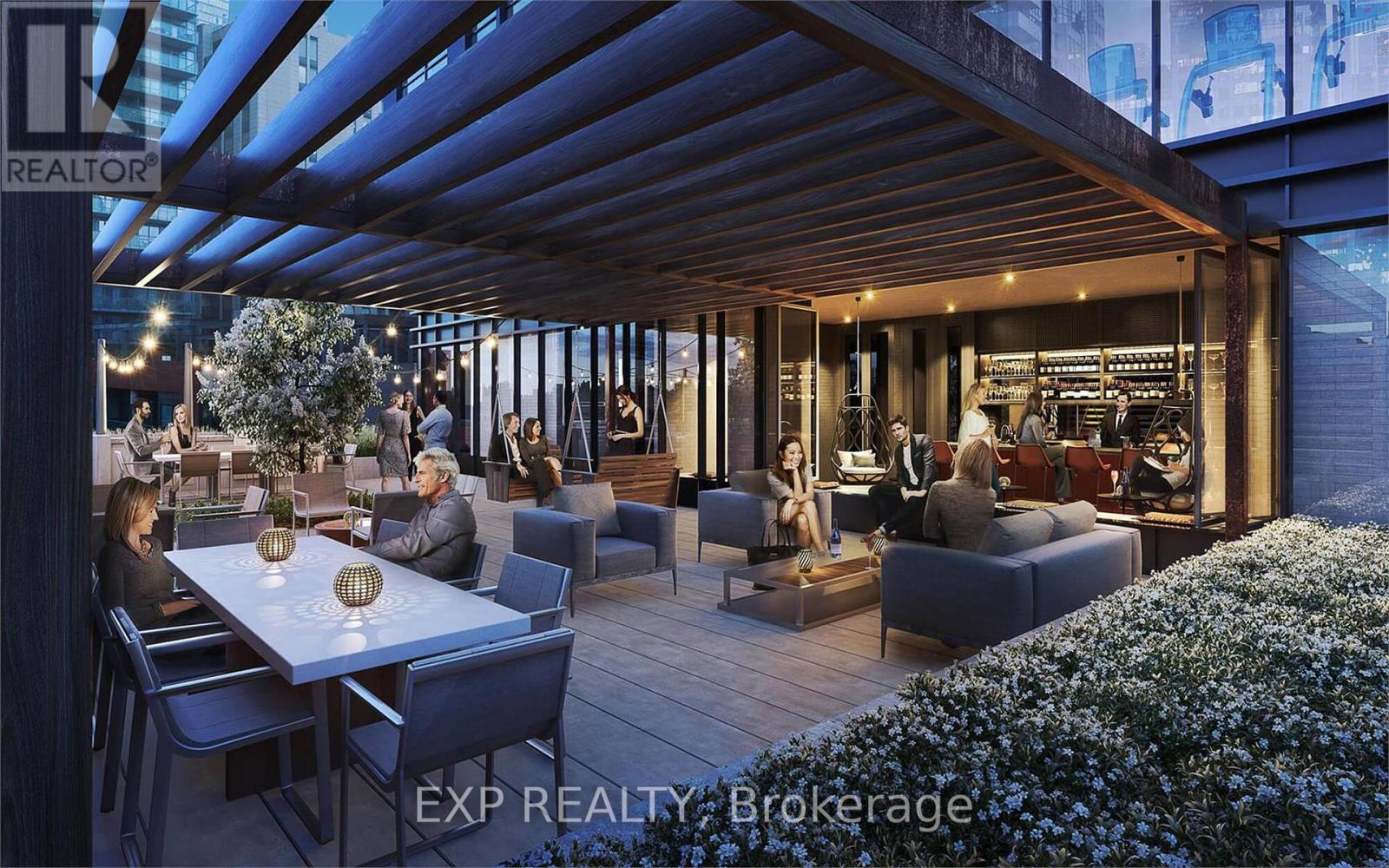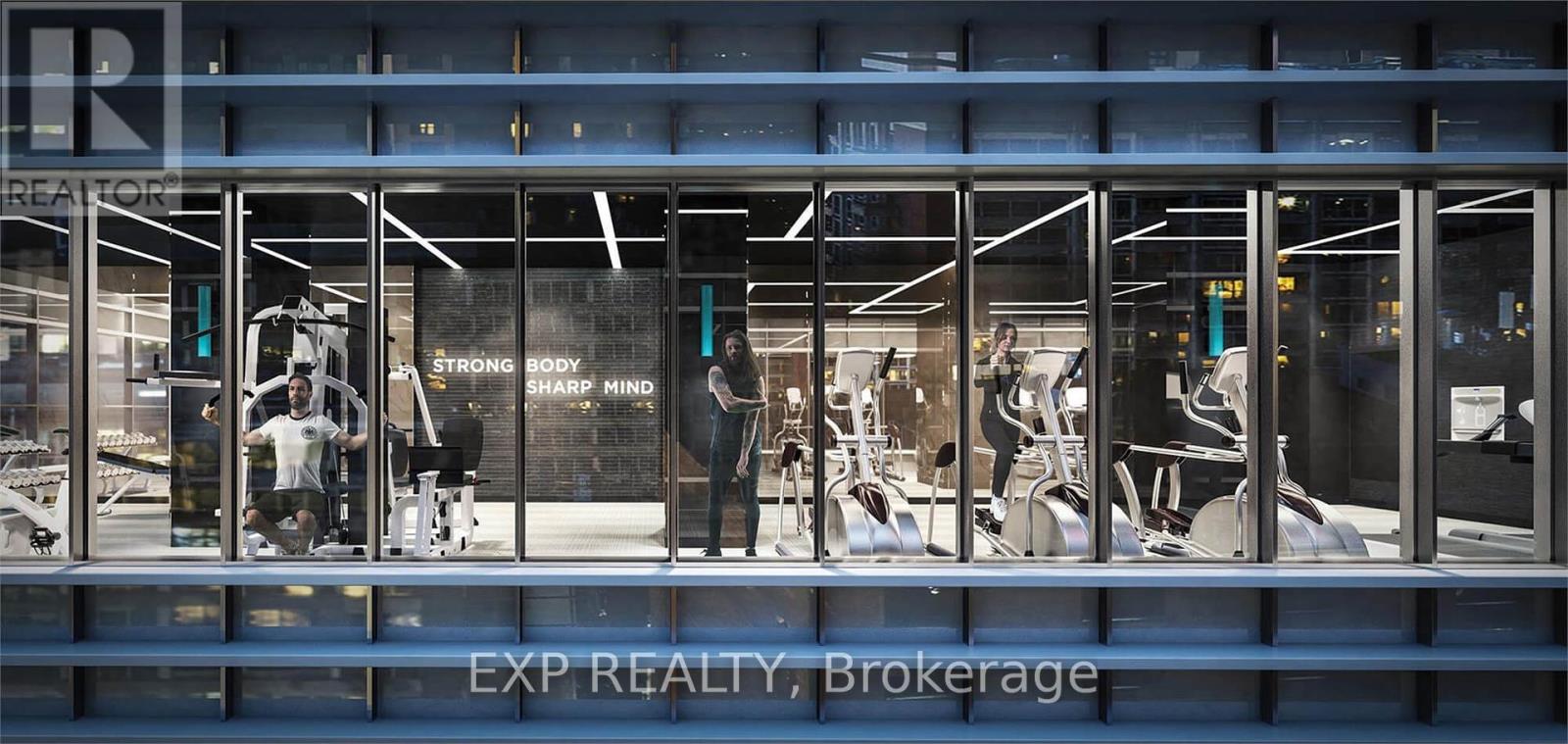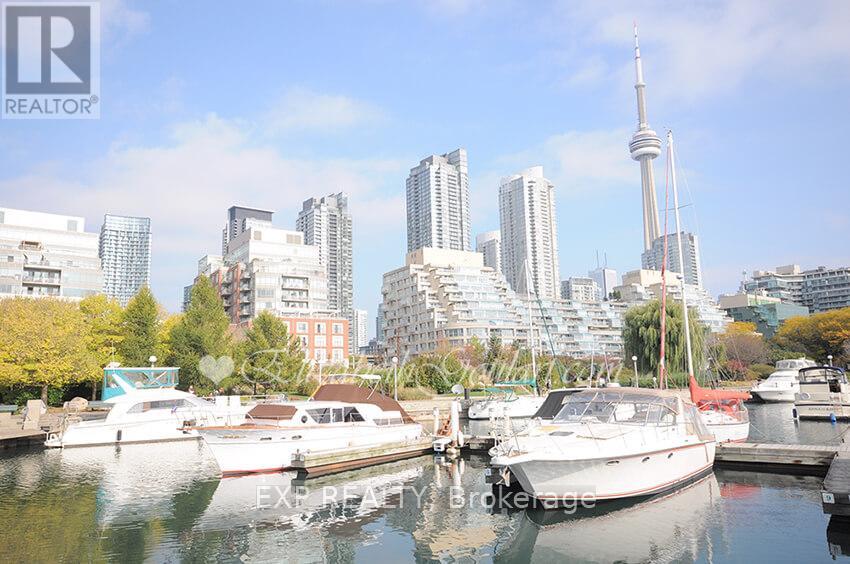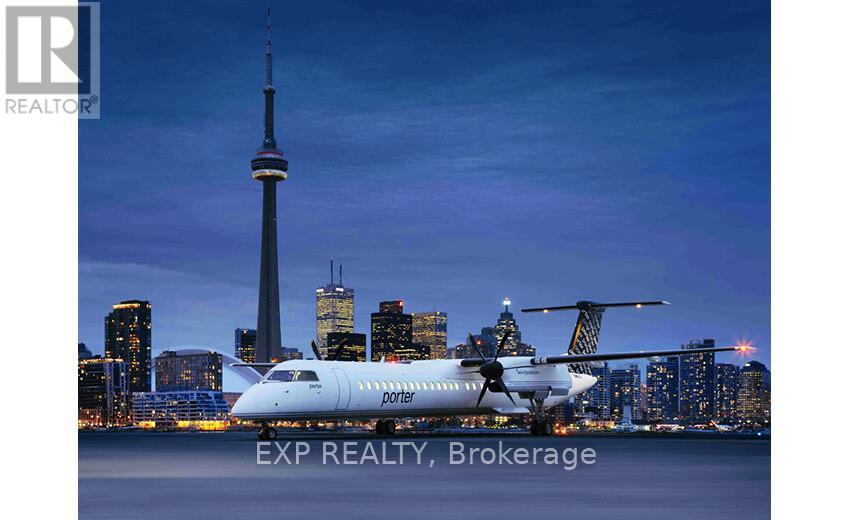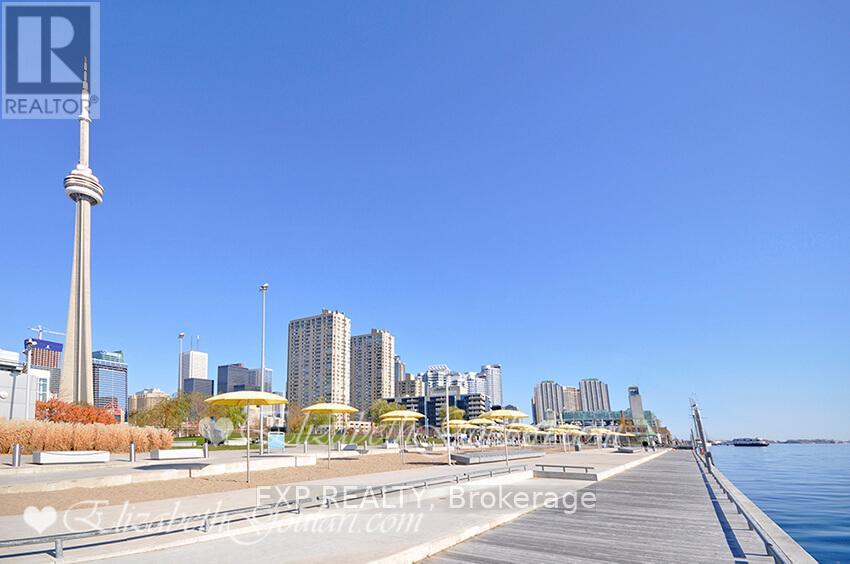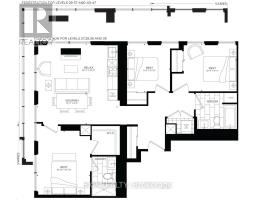4206 - 327 King Street W Toronto, Ontario M5V 1J5
$1,799,900Maintenance, Heat, Insurance, Parking
$1 Monthly
Maintenance, Heat, Insurance, Parking
$1 MonthlyExperience luxury in this brand-new, spacious 3-bedroom, 2-bathroom corner suite at Empire Maverick Condos, located in the heart of downtown Torontos Entertainment District. This King model offers a smart layout with 9-foot ceilings on a desirable high floor. The sleek European-style kitchen features high-end JennAir appliances, including an integrated fridge, dishwasher, built-in cooktop, and wall oven. Seamless stone countertops and minimalist cabinetry are complemented by elegant champagne hardware, pale oyster wood floors, and Calcutta-style tiles. Oversized windows fill the space with natural light, creating a serene city retreat. Enjoy exclusive amenities like a residents-only bar, co-working space, rooftop terrace, gym, and chef's kitchen for private dining. With top-rated restaurants, theatres, and attractions at your doorstep, this is urban living at its finest. Dont miss your chance to own this stunning piece of modern luxury! **** EXTRAS **** Fridge/Freezer, Electric Cooktop, Convection Wall Oven, Dishwasher, Over Range Microwave Hoodfan, Washer, Dryer. (id:50886)
Property Details
| MLS® Number | C9367593 |
| Property Type | Single Family |
| Community Name | Waterfront Communities C1 |
| AmenitiesNearBy | Hospital, Public Transit, Schools |
| CommunityFeatures | Pet Restrictions |
| Features | Carpet Free, In Suite Laundry |
| ParkingSpaceTotal | 1 |
| ViewType | City View |
Building
| BathroomTotal | 2 |
| BedroomsAboveGround | 3 |
| BedroomsTotal | 3 |
| Amenities | Security/concierge, Exercise Centre |
| CoolingType | Central Air Conditioning |
| ExteriorFinish | Concrete |
| FlooringType | Laminate |
| FoundationType | Unknown |
| HeatingFuel | Natural Gas |
| HeatingType | Forced Air |
| SizeInterior | 999.992 - 1198.9898 Sqft |
| Type | Apartment |
Parking
| Underground |
Land
| Acreage | No |
| LandAmenities | Hospital, Public Transit, Schools |
Rooms
| Level | Type | Length | Width | Dimensions |
|---|---|---|---|---|
| Flat | Living Room | 4.9987 m | 3.048 m | 4.9987 m x 3.048 m |
| Flat | Dining Room | 4.9987 m | 3.048 m | 4.9987 m x 3.048 m |
| Flat | Kitchen | 4.9987 m | 3.048 m | 4.9987 m x 3.048 m |
| Flat | Primary Bedroom | 3.0785 m | 3.6881 m | 3.0785 m x 3.6881 m |
| Flat | Bedroom 2 | 3.3223 m | 2.9566 m | 3.3223 m x 2.9566 m |
| Flat | Bedroom 3 | 2.7127 m | 2.7737 m | 2.7127 m x 2.7737 m |
Interested?
Contact us for more information
Hamed Bagherzadeh
Salesperson
4711 Yonge St 10th Flr, 106430
Toronto, Ontario M2N 6K8
Behrad Bagherzadeh
Salesperson
4711 Yonge St 10th Flr, 106430
Toronto, Ontario M2N 6K8







