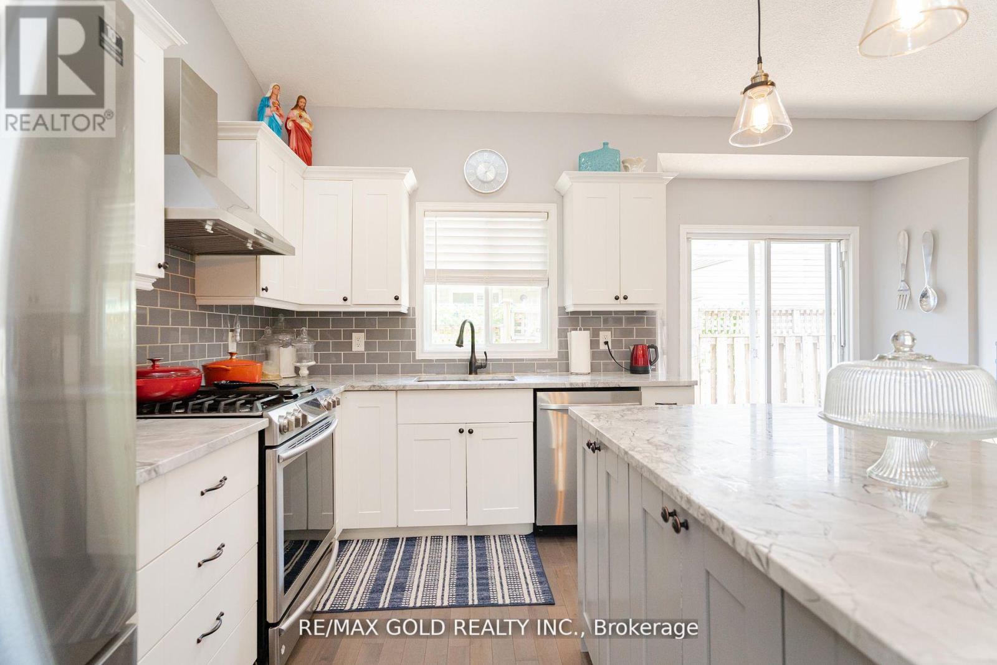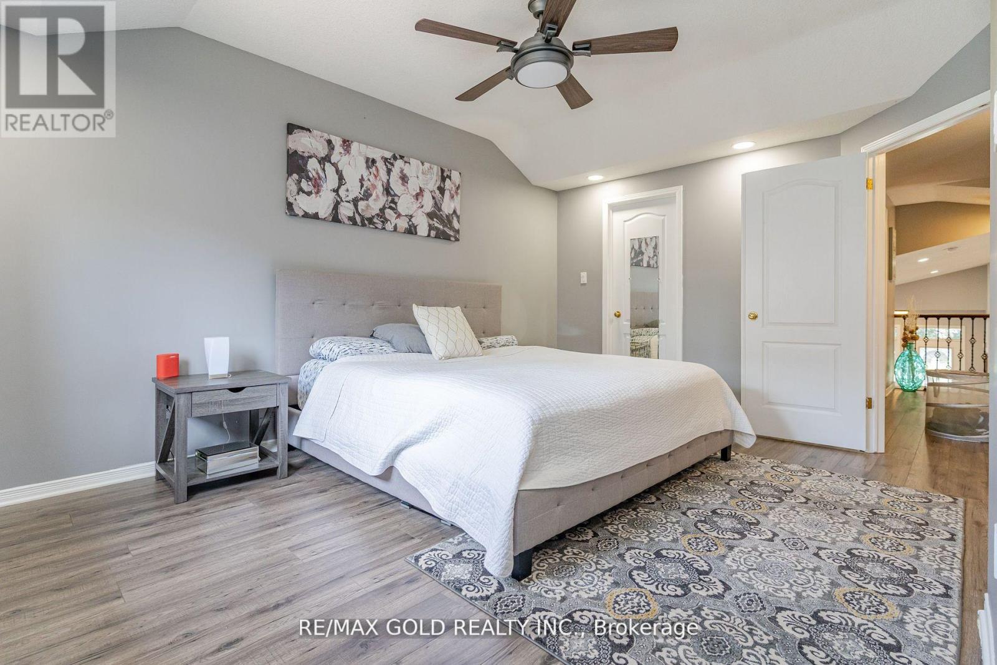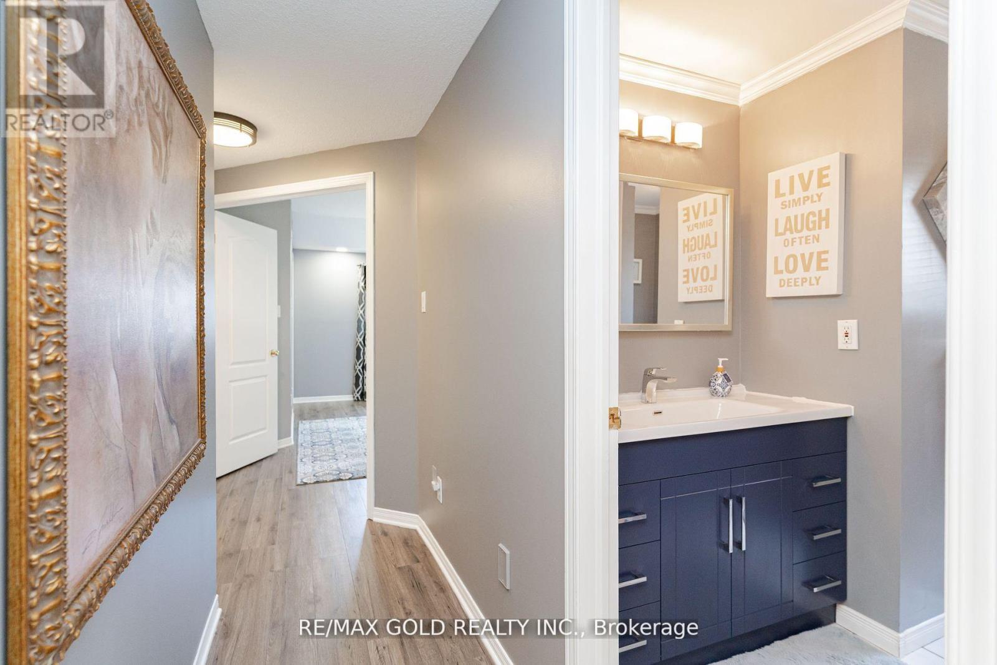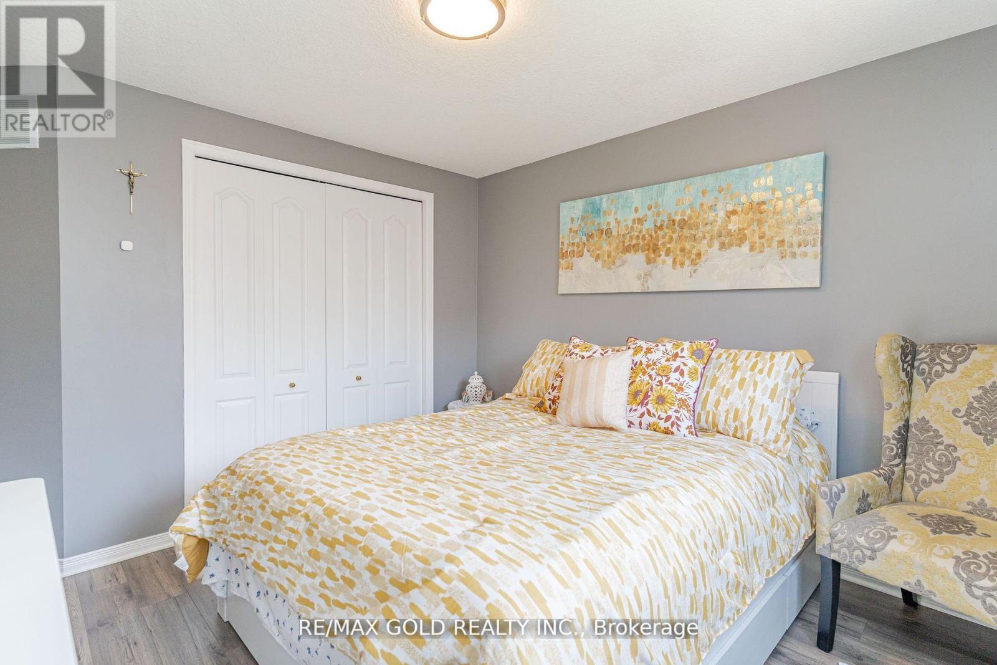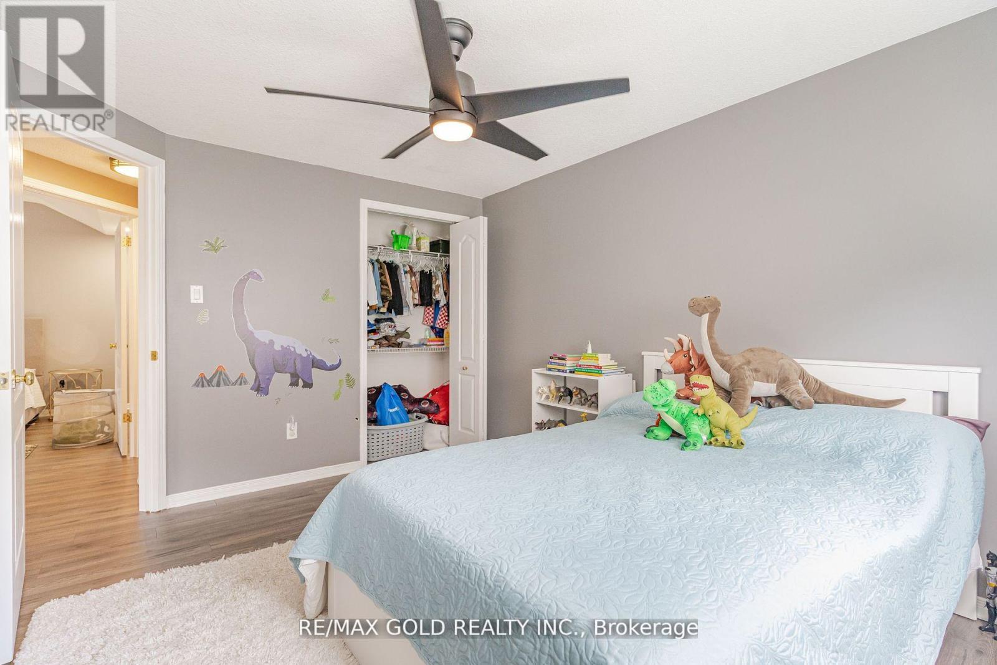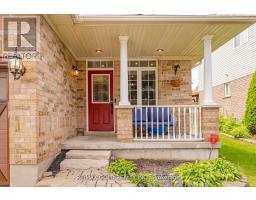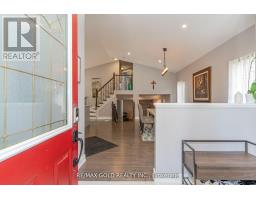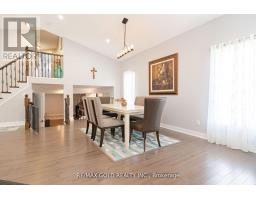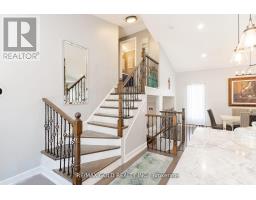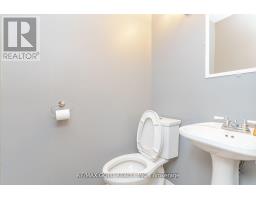8 Fendley Road Orangeville, Ontario L9W 5G9
$1,049,000
Beautifully updated 3 bed, 3 bath backsplit home finished on four levels! No house at front. Main level boasts an open-concept layout, creating a welcoming great room that enhances togetherness and makes entertaining easy. Upgraded gourmet kitchen is chefs dream with sleek granite countertops, ample cabinetry and stainless steel appliances. A walk-out to the fully fenced backyard is perfect for BBQing, while the stylish dining area and spacious sitting area inside complete the great room. The upper level houses three bedrooms offering privacy and tranquility. Primary suite is retreat with a generous layout, walk-in closet, and 4-pc ensuite. Other two bedrooms are versatile, ideal for family, guests, or home office. Just a few steps down from the main floor, the spacious living room offers a cozy ambiance, perfect for relaxing or gatherings. Large bar adds a fun touch for entertaining. Additional living space is in the finished basement, featuring a rec room, 2-piecebath and laundry suite **** EXTRAS **** Fridge, stove, dishwasher, washer & dryer, garage door opener & remote(s), all existing light fixtures, ceiling fans & window coverings. Furniture negotiable (id:50886)
Property Details
| MLS® Number | W10409623 |
| Property Type | Single Family |
| Community Name | Orangeville |
| ParkingSpaceTotal | 6 |
Building
| BathroomTotal | 3 |
| BedroomsAboveGround | 3 |
| BedroomsTotal | 3 |
| BasementDevelopment | Finished |
| BasementType | N/a (finished) |
| ConstructionStyleAttachment | Detached |
| ConstructionStyleSplitLevel | Backsplit |
| CoolingType | Central Air Conditioning |
| ExteriorFinish | Brick, Vinyl Siding |
| FireplacePresent | Yes |
| FlooringType | Hardwood, Carpeted |
| HalfBathTotal | 1 |
| HeatingFuel | Natural Gas |
| HeatingType | Forced Air |
| Type | House |
| UtilityWater | Municipal Water |
Parking
| Attached Garage |
Land
| Acreage | No |
| Sewer | Sanitary Sewer |
| SizeDepth | 111 Ft ,6 In |
| SizeFrontage | 39 Ft ,8 In |
| SizeIrregular | 39.73 X 111.55 Ft |
| SizeTotalText | 39.73 X 111.55 Ft |
Rooms
| Level | Type | Length | Width | Dimensions |
|---|---|---|---|---|
| Lower Level | Recreational, Games Room | 4.56 m | 3.08 m | 4.56 m x 3.08 m |
| Main Level | Great Room | 5.49 m | 4.72 m | 5.49 m x 4.72 m |
| Main Level | Kitchen | 5.72 m | 3.43 m | 5.72 m x 3.43 m |
| Upper Level | Primary Bedroom | 5.03 m | 2.55 m | 5.03 m x 2.55 m |
| Upper Level | Bedroom 2 | 3.09 m | 3.82 m | 3.09 m x 3.82 m |
| Upper Level | Bedroom 3 | 3.25 m | 3.19 m | 3.25 m x 3.19 m |
| In Between | Living Room | 6.59 m | 7.83 m | 6.59 m x 7.83 m |
https://www.realtor.ca/real-estate/27621873/8-fendley-road-orangeville-orangeville
Interested?
Contact us for more information
Harry Singh
Broker
5865 Mclaughlin Rd #6a
Mississauga, Ontario L5R 1B8








