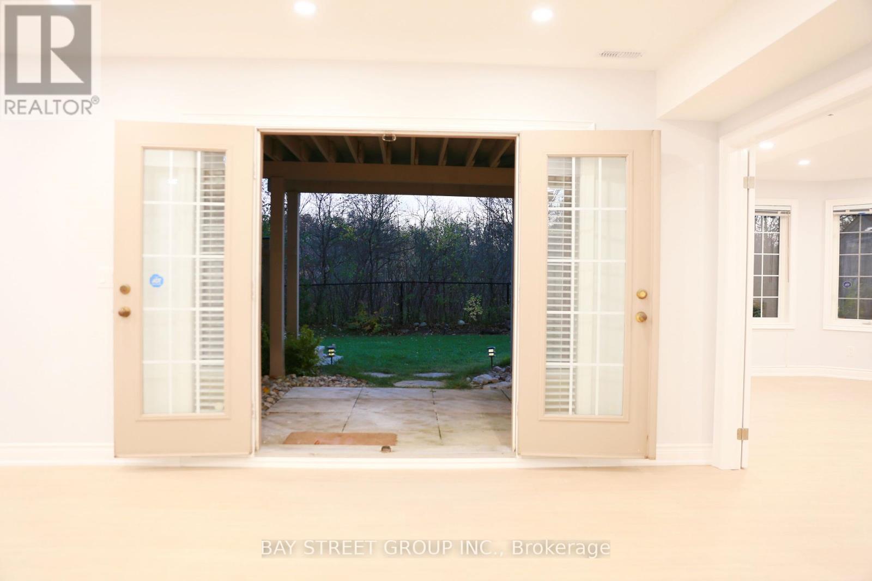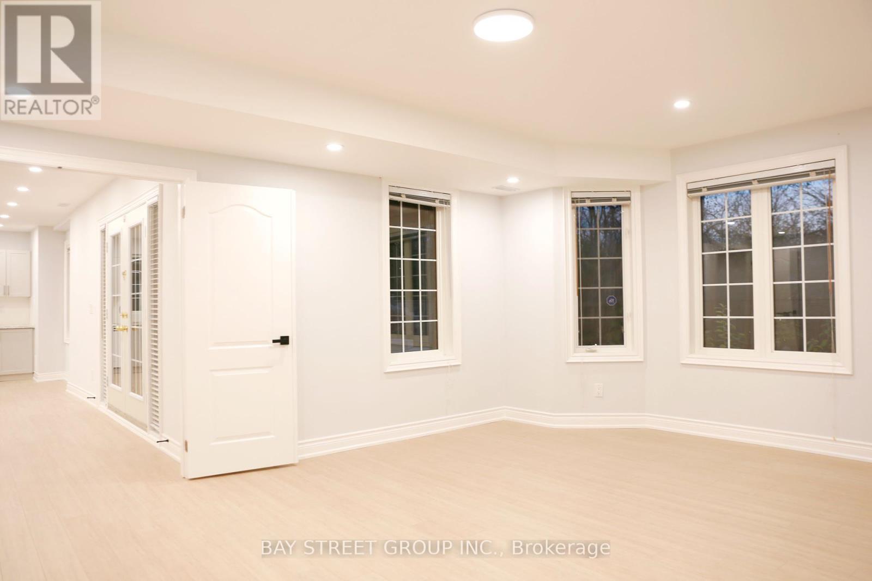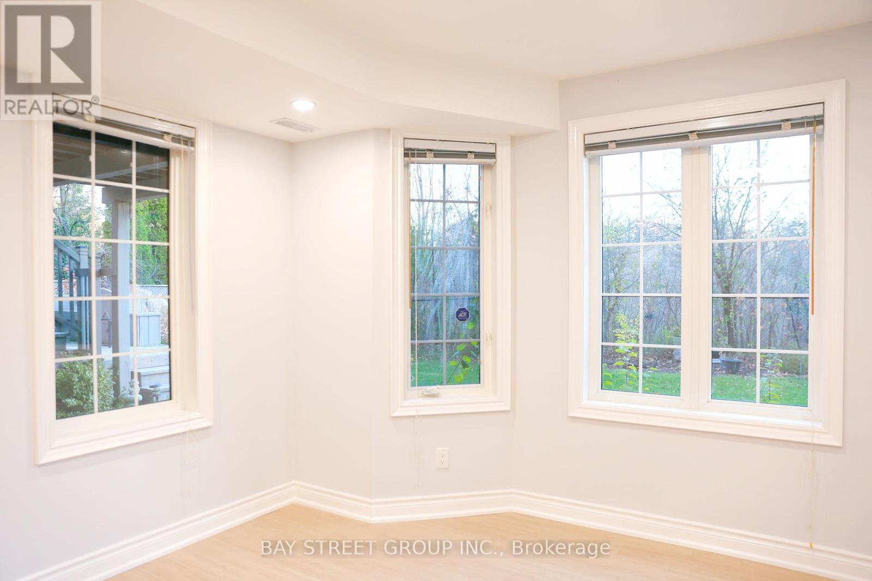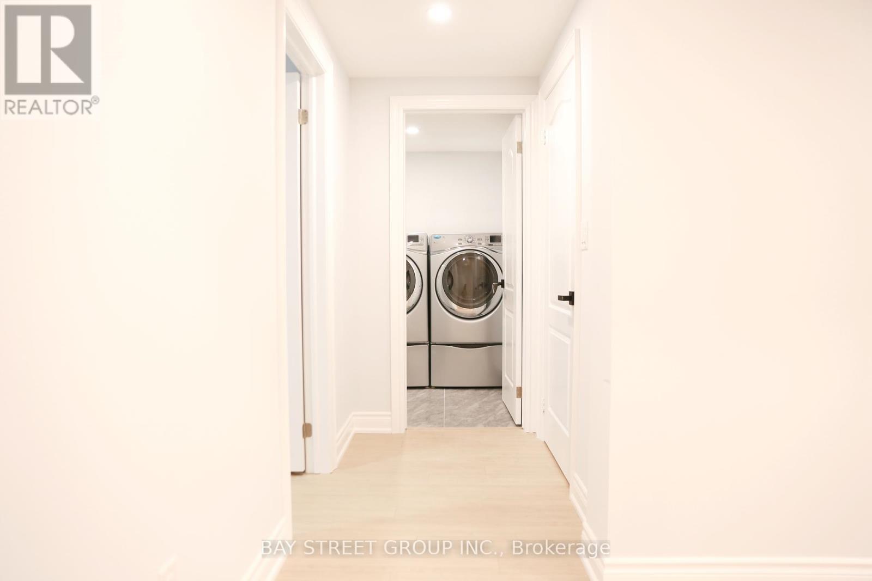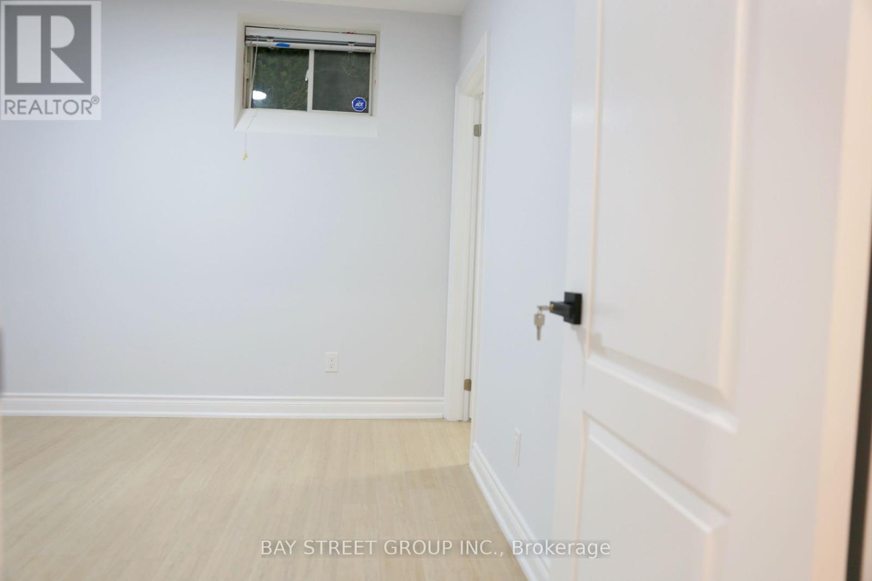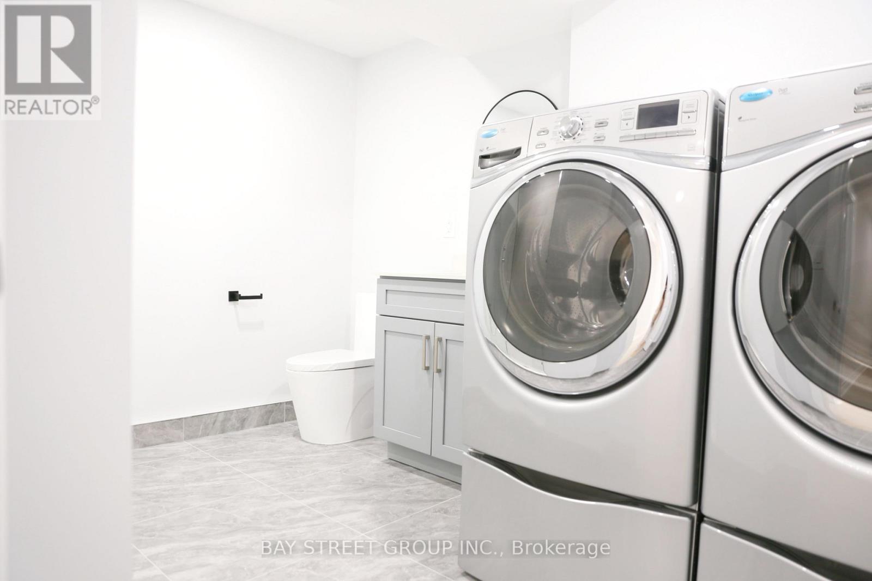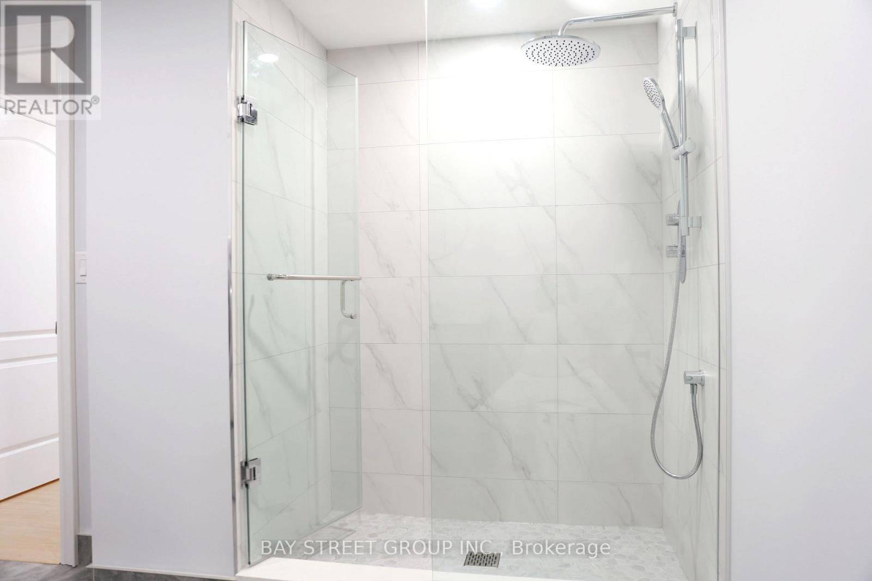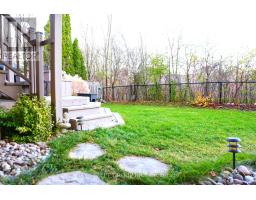2404 Valley Forest Way Oakville, Ontario L6H 6W9
$2,800 Monthly
Basement Suite for Lease. Discover this stunning 2-bedroom home on a true ravine lot with a walk-out basement, nestled on a quiet, family-friendly street in the desirable Valleyview neighborhood. Set on a dense ravine, the property boasts an expansive, private backyard that backs onto a lush ravine and tranquil creek. The walk-out basement features a fully private suite with its own entrance, offering a spacious kitchen, cozy living area, comfortable bedrooms with a gas fireplace, and a 3-piece bath. One driveway parking spot is included. The suite is newly and fully furnished. **** EXTRAS **** $200 Key Deposit Required. Utilities including water, electricity, gas, and internet, are a fixed cost of $200 per month, paid directly to the landlord. (id:50886)
Property Details
| MLS® Number | W10409570 |
| Property Type | Single Family |
| Community Name | River Oaks |
| ParkingSpaceTotal | 1 |
Building
| BathroomTotal | 1 |
| BedroomsAboveGround | 2 |
| BedroomsTotal | 2 |
| BasementDevelopment | Finished |
| BasementFeatures | Walk Out |
| BasementType | N/a (finished) |
| ConstructionStyleAttachment | Detached |
| CoolingType | Central Air Conditioning |
| ExteriorFinish | Brick |
| FireplacePresent | Yes |
| FlooringType | Laminate |
| FoundationType | Unknown |
| HeatingFuel | Natural Gas |
| HeatingType | Forced Air |
| StoriesTotal | 2 |
| Type | House |
| UtilityWater | Municipal Water |
Land
| Acreage | No |
| Sewer | Sanitary Sewer |
Rooms
| Level | Type | Length | Width | Dimensions |
|---|---|---|---|---|
| Basement | Kitchen | 5.79 m | 1.22 m | 5.79 m x 1.22 m |
| Basement | Living Room | 3.96 m | 4.11 m | 3.96 m x 4.11 m |
| Basement | Dining Room | 3.96 m | 3.35 m | 3.96 m x 3.35 m |
| Basement | Bedroom | 4.45 m | 5.18 m | 4.45 m x 5.18 m |
| Basement | Bedroom 2 | 3.35 m | 3.35 m | 3.35 m x 3.35 m |
| Basement | Bathroom | 2.93 m | 1.52 m | 2.93 m x 1.52 m |
| Basement | Laundry Room | 1.98 m | 1.65 m | 1.98 m x 1.65 m |
https://www.realtor.ca/real-estate/27621857/2404-valley-forest-way-oakville-river-oaks-river-oaks
Interested?
Contact us for more information
Jim Chen
Salesperson
8300 Woodbine Ave Ste 500
Markham, Ontario L3R 9Y7


