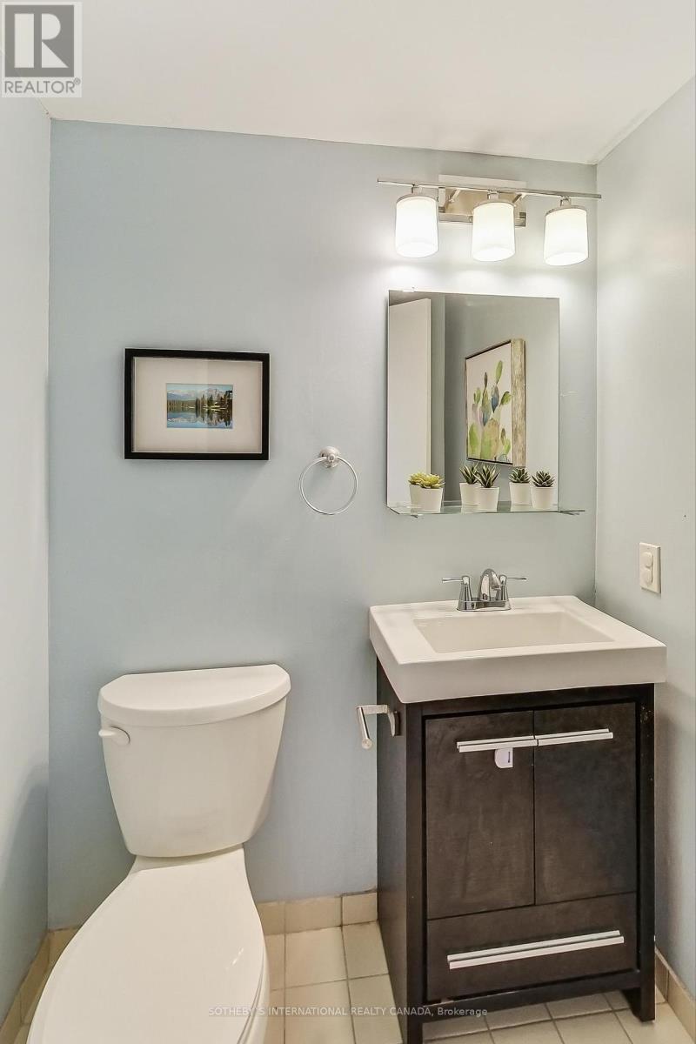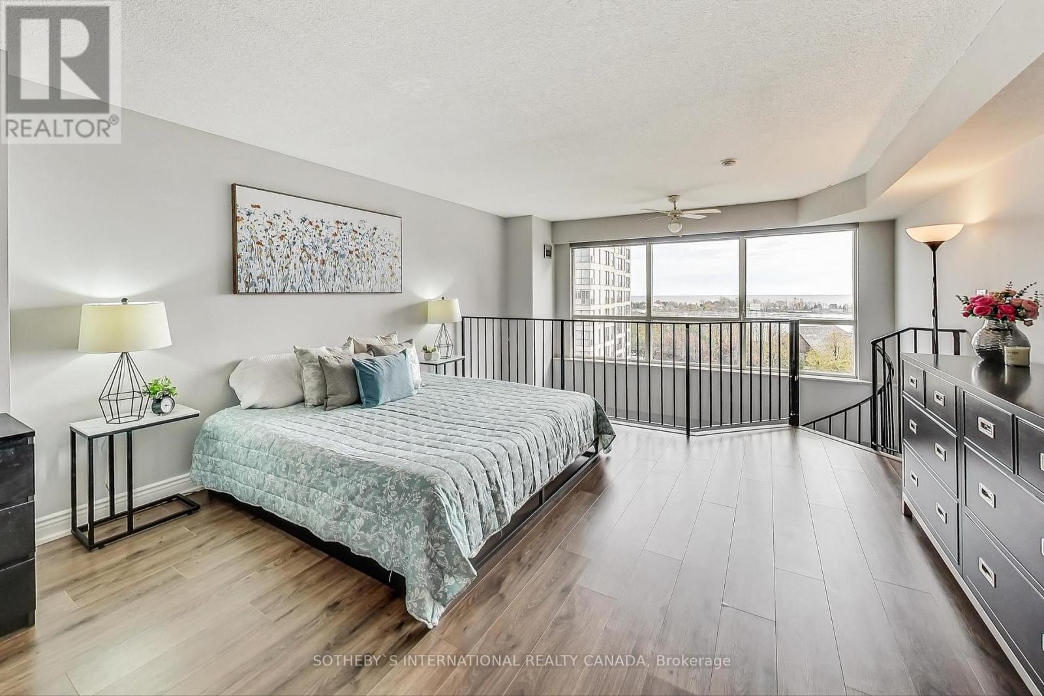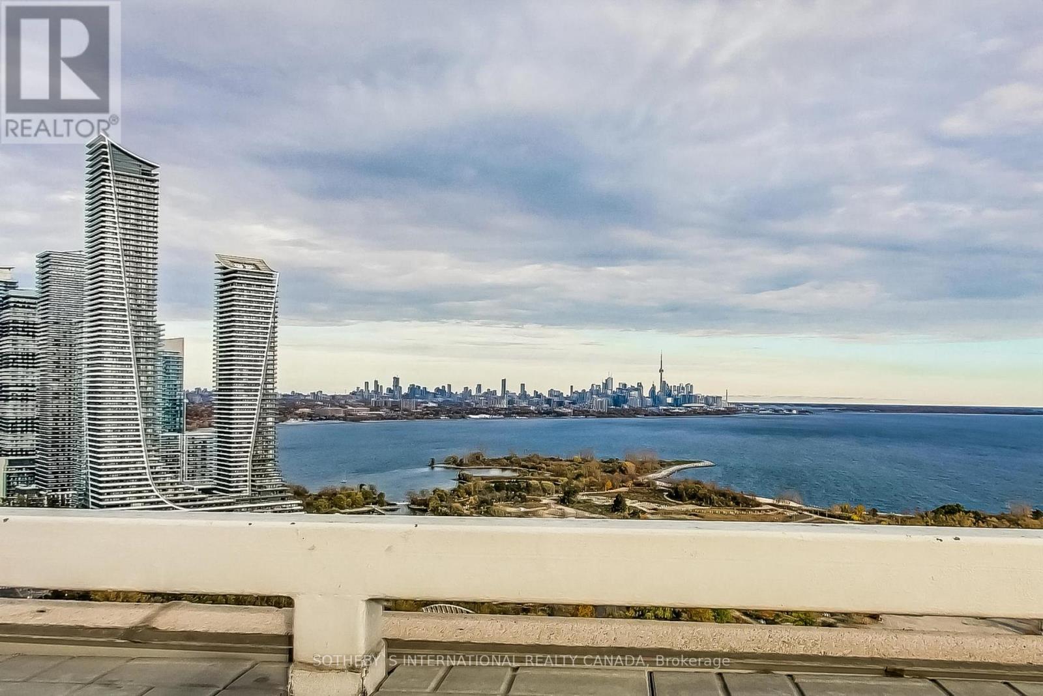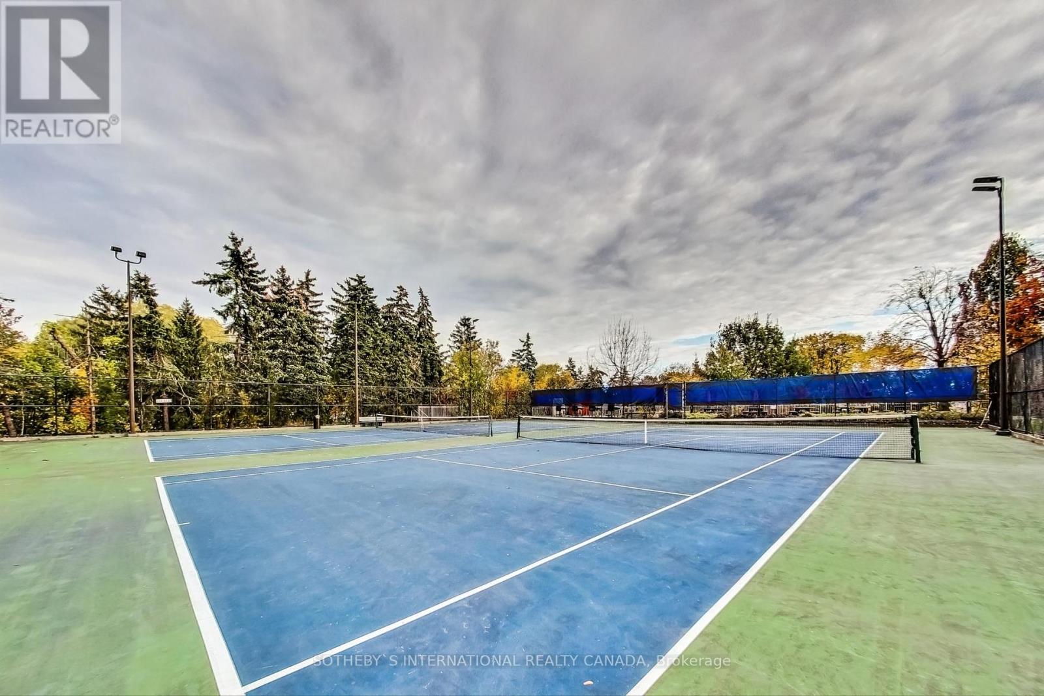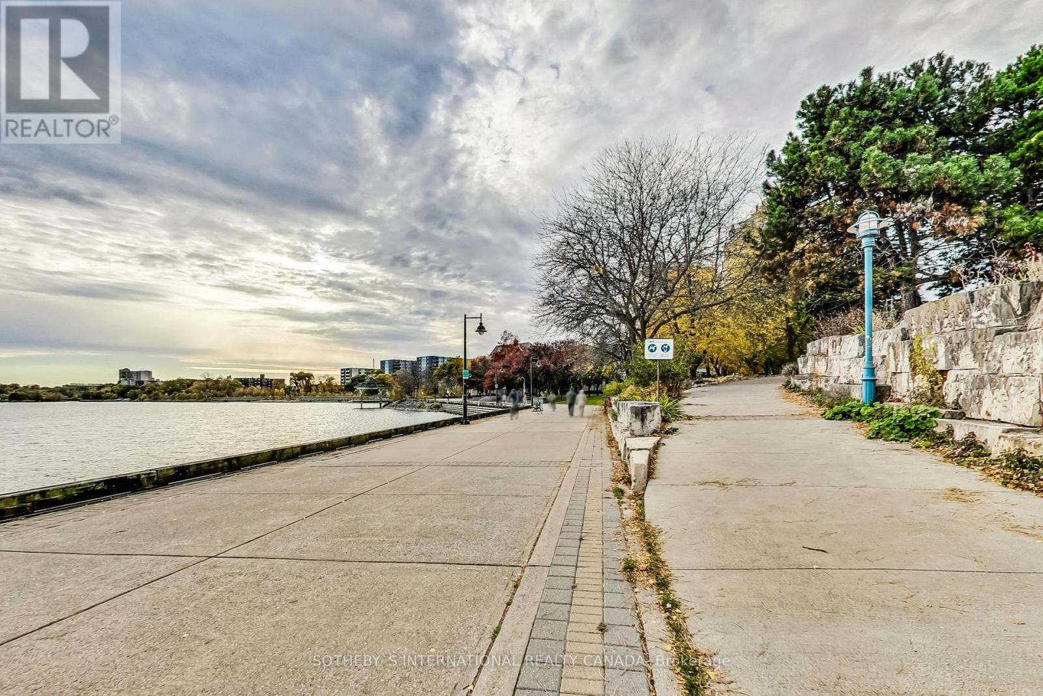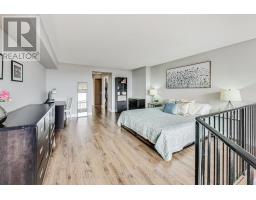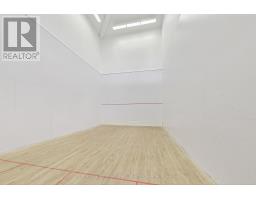709 - 2269 Lake Shore Boulevard W Toronto, Ontario M8V 3X6
$750,000Maintenance, Electricity, Heat, Cable TV, Water, Insurance, Parking, Common Area Maintenance
$854.56 Monthly
Maintenance, Electricity, Heat, Cable TV, Water, Insurance, Parking, Common Area Maintenance
$854.56 MonthlyWelcome to this lovely 2 storey 1+1 loft in the resort-like The Residences of Marina Del Ray 'Oasis in the City' with over 900 sqft of living space and spectacular peaceful views of the lake and marina. Sun beams in most of the day - watch the colours of the lake change at sunrise or sunset. The spacious open concept layout allows for plenty of entertaining and relaxing spaces, and if you are working from home you can chose whether to be in your upper or main floor office. The large second floor bedroom, 2 bathrooms, laundry closet with storage, large walk-in closet, large kitchen with breakfast bar make this unit one to grab whilst you can as they don't come around that often. Parking included. Direct access to lake front trails. Marina, Yacht Club, streetcar, Gardiner highway, Mimico GO station, supermarkets, banks, restaurants, schools, are all closeby. **** EXTRAS **** Malibu Club amenities: gym, indoor pool, outdoor BBQ area terrace, tennis & squash courts, Skylounge, 24hr concierge. Non smoking building, no pets over 30lbs. Subsidized high speed @ $30/month avail. See attachment for social events. (id:50886)
Property Details
| MLS® Number | W10409496 |
| Property Type | Single Family |
| Community Name | Mimico |
| AmenitiesNearBy | Public Transit, Park, Marina |
| CommunityFeatures | Pet Restrictions |
| Features | Carpet Free |
| ParkingSpaceTotal | 1 |
| PoolType | Indoor Pool |
| Structure | Tennis Court, Squash & Raquet Court |
| ViewType | View, Lake View |
| WaterFrontType | Waterfront |
Building
| BathroomTotal | 2 |
| BedroomsAboveGround | 1 |
| BedroomsBelowGround | 1 |
| BedroomsTotal | 2 |
| Amenities | Exercise Centre, Recreation Centre, Sauna |
| Appliances | Dishwasher, Dryer, Freezer, Refrigerator, Stove, Washer, Window Coverings |
| CoolingType | Central Air Conditioning |
| ExteriorFinish | Concrete, Brick |
| FlooringType | Laminate, Tile |
| HalfBathTotal | 1 |
| HeatingFuel | Electric |
| HeatingType | Forced Air |
| SizeInterior | 899.9921 - 998.9921 Sqft |
| Type | Apartment |
Parking
| Underground |
Land
| Acreage | No |
| LandAmenities | Public Transit, Park, Marina |
| SurfaceWater | Lake/pond |
Rooms
| Level | Type | Length | Width | Dimensions |
|---|---|---|---|---|
| Main Level | Foyer | 1.4 m | 1.4 m | 1.4 m x 1.4 m |
| Main Level | Bathroom | Measurements not available | ||
| Main Level | Kitchen | 2.1 m | 3.2 m | 2.1 m x 3.2 m |
| Main Level | Dining Room | 2.2 m | 2.5 m | 2.2 m x 2.5 m |
| Main Level | Living Room | 4.5 m | 5.4 m | 4.5 m x 5.4 m |
| Upper Level | Primary Bedroom | 4.5 m | 4.9 m | 4.5 m x 4.9 m |
| Upper Level | Laundry Room | 1.7 m | 1.4 m | 1.7 m x 1.4 m |
| Upper Level | Bathroom | Measurements not available |
https://www.realtor.ca/real-estate/27621834/709-2269-lake-shore-boulevard-w-toronto-mimico-mimico
Interested?
Contact us for more information
Amanda Briggs
Salesperson
3109 Bloor St West #1
Toronto, Ontario M8X 1E2










