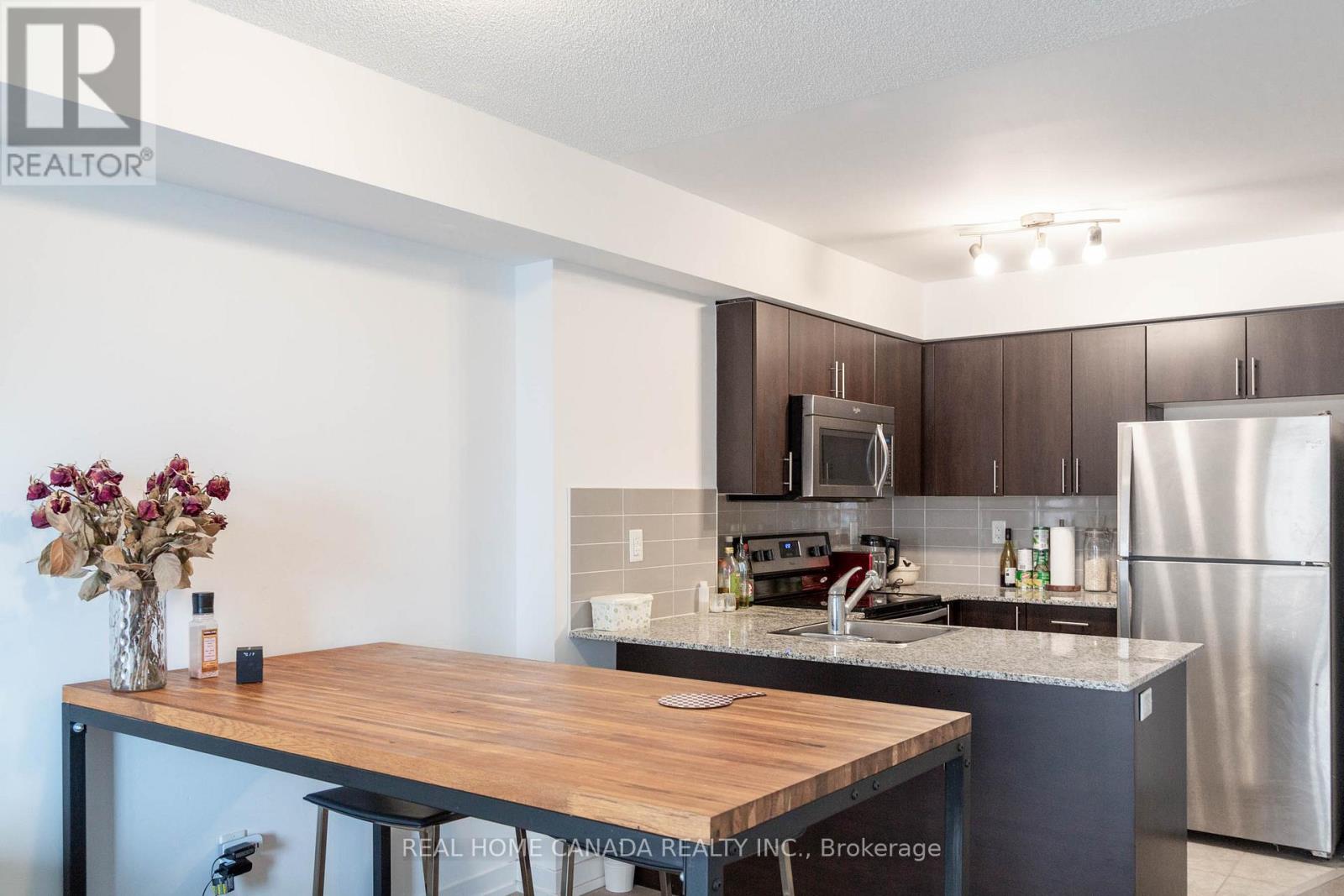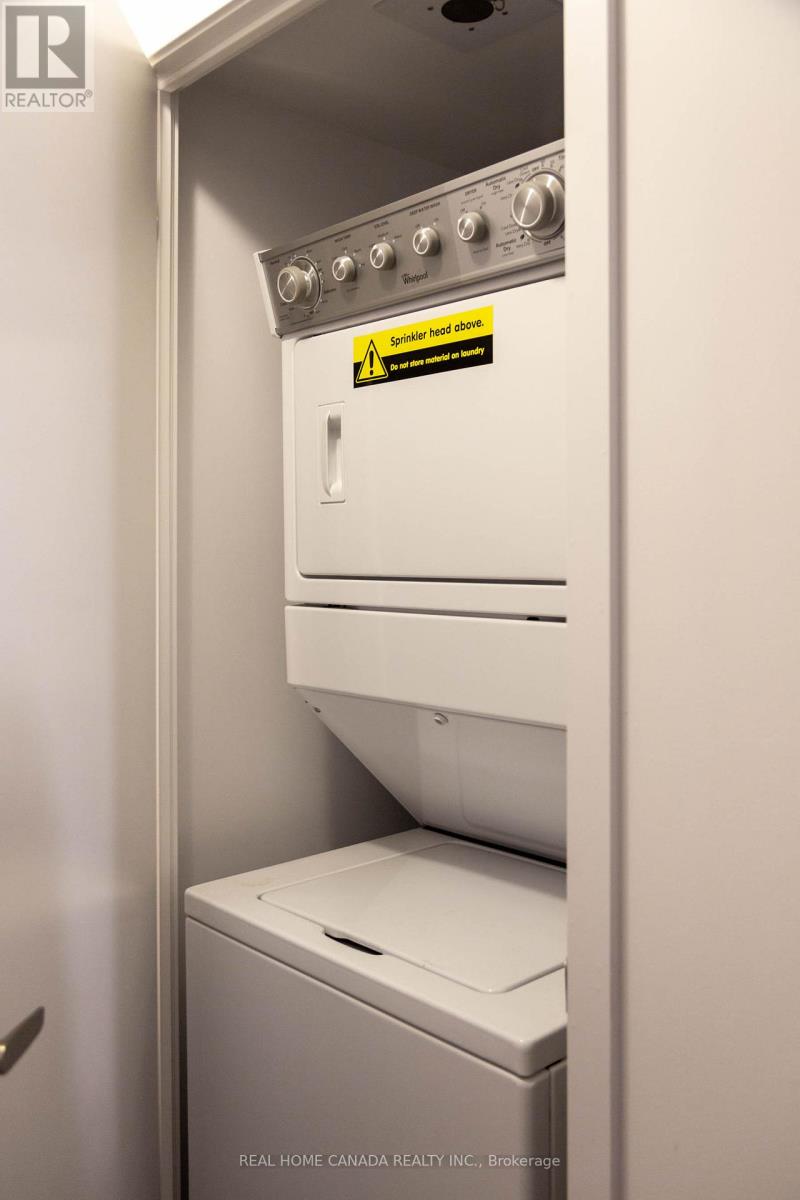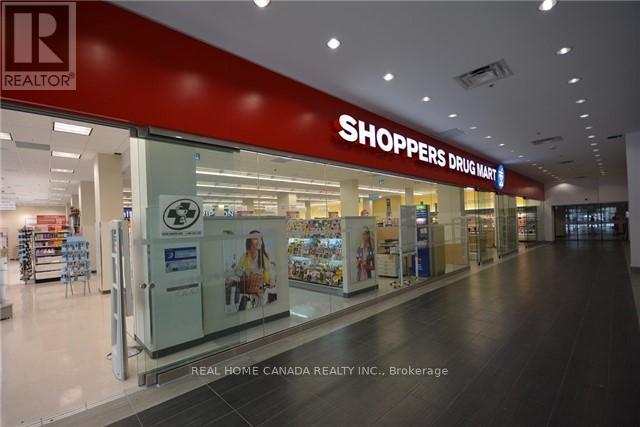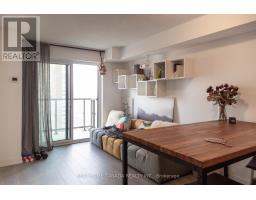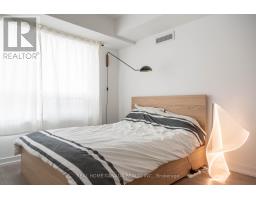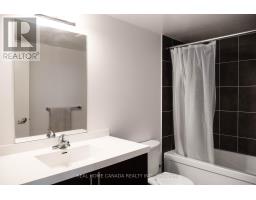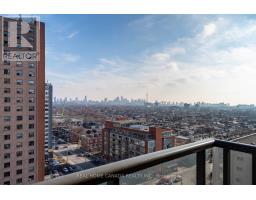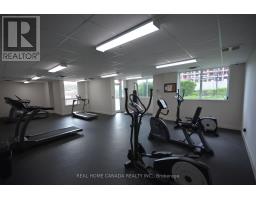1403 - 1410 Dupont Street Toronto, Ontario M6H 2B1
2 Bedroom
1 Bathroom
499.9955 - 598.9955 sqft
Central Air Conditioning
Forced Air
$2,390 Monthly
580 Sq.Ft +39 Sq.Ft. Balcony 1+1 Condo Unit On High Floor Facing East. Big Windows. Modern Finishes. Laminate Floor Throughout, Kitchen With Granite Count And Stainless Steel Appliances, Shoppers Drug Mart And Food Basic Grocery Store On Site. Steps To Ttc, Coffee Shop. Close To Lansdowne Subway, Go Station, Up Express, Restaurants, Schools, Library, High Park, Shopping Mall, Allen Road And Highway. (id:50886)
Property Details
| MLS® Number | W10409402 |
| Property Type | Single Family |
| Community Name | Dovercourt-Wallace Emerson-Junction |
| AmenitiesNearBy | Park, Public Transit, Schools |
| CommunityFeatures | Pet Restrictions, Community Centre |
| Features | Balcony, Carpet Free |
| ParkingSpaceTotal | 1 |
| ViewType | City View |
Building
| BathroomTotal | 1 |
| BedroomsAboveGround | 1 |
| BedroomsBelowGround | 1 |
| BedroomsTotal | 2 |
| Amenities | Exercise Centre, Party Room, Visitor Parking, Storage - Locker |
| CoolingType | Central Air Conditioning |
| ExteriorFinish | Concrete |
| FlooringType | Laminate |
| HeatingFuel | Natural Gas |
| HeatingType | Forced Air |
| SizeInterior | 499.9955 - 598.9955 Sqft |
| Type | Apartment |
Land
| Acreage | No |
| LandAmenities | Park, Public Transit, Schools |
Rooms
| Level | Type | Length | Width | Dimensions |
|---|---|---|---|---|
| Ground Level | Living Room | 6.6 m | 2.95 m | 6.6 m x 2.95 m |
| Ground Level | Dining Room | 6.6 m | 2.95 m | 6.6 m x 2.95 m |
| Ground Level | Kitchen | 6.6 m | 2.95 m | 6.6 m x 2.95 m |
| Ground Level | Primary Bedroom | 3.86 m | 2.8 m | 3.86 m x 2.8 m |
| Ground Level | Den | 2.11 m | 2.08 m | 2.11 m x 2.08 m |
Interested?
Contact us for more information
Meiling Liang
Broker
Real Home Canada Realty Inc.
29-1100 Central Parkway W 2nd Flr
Mississauga, Ontario L5C 4E5
29-1100 Central Parkway W 2nd Flr
Mississauga, Ontario L5C 4E5



