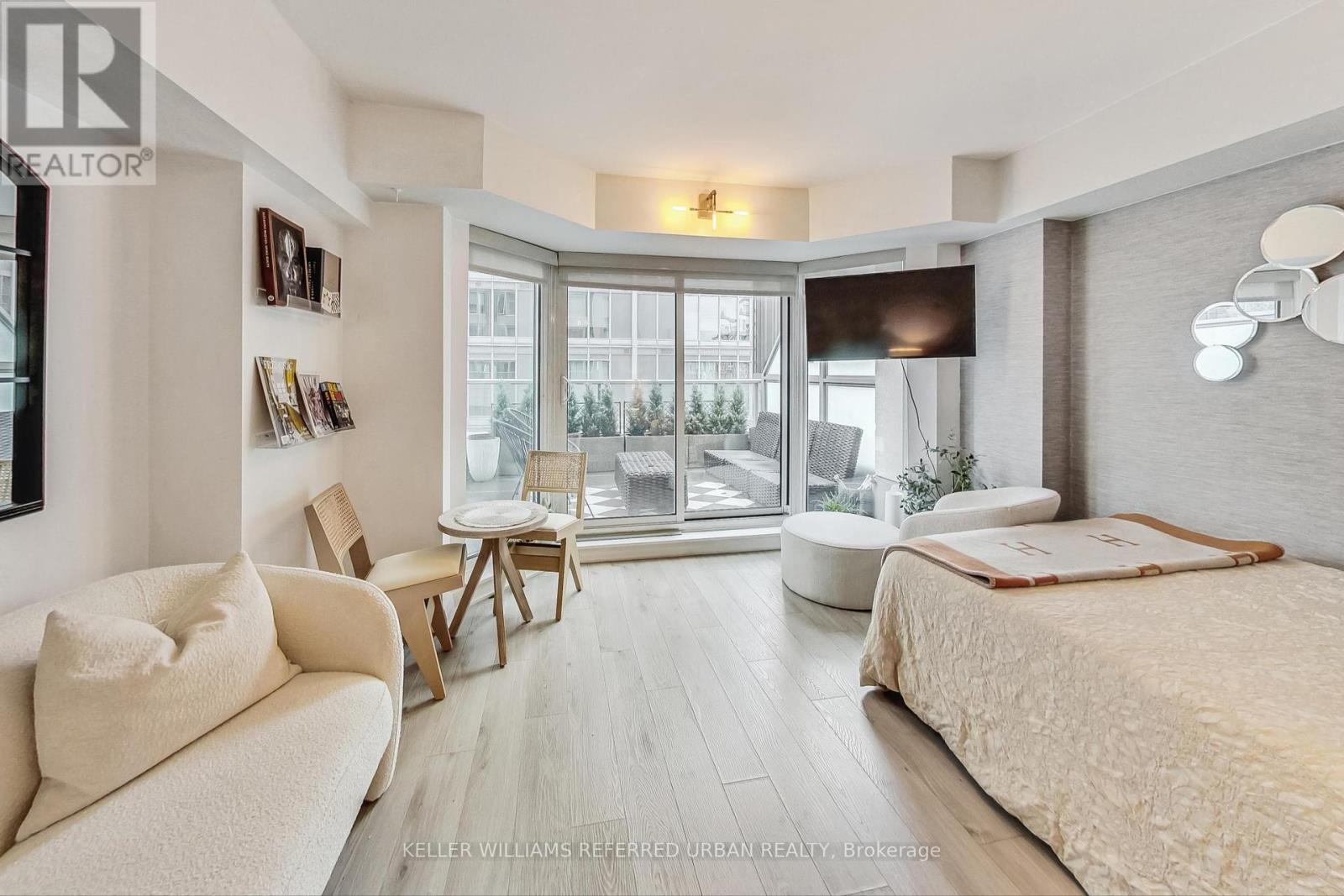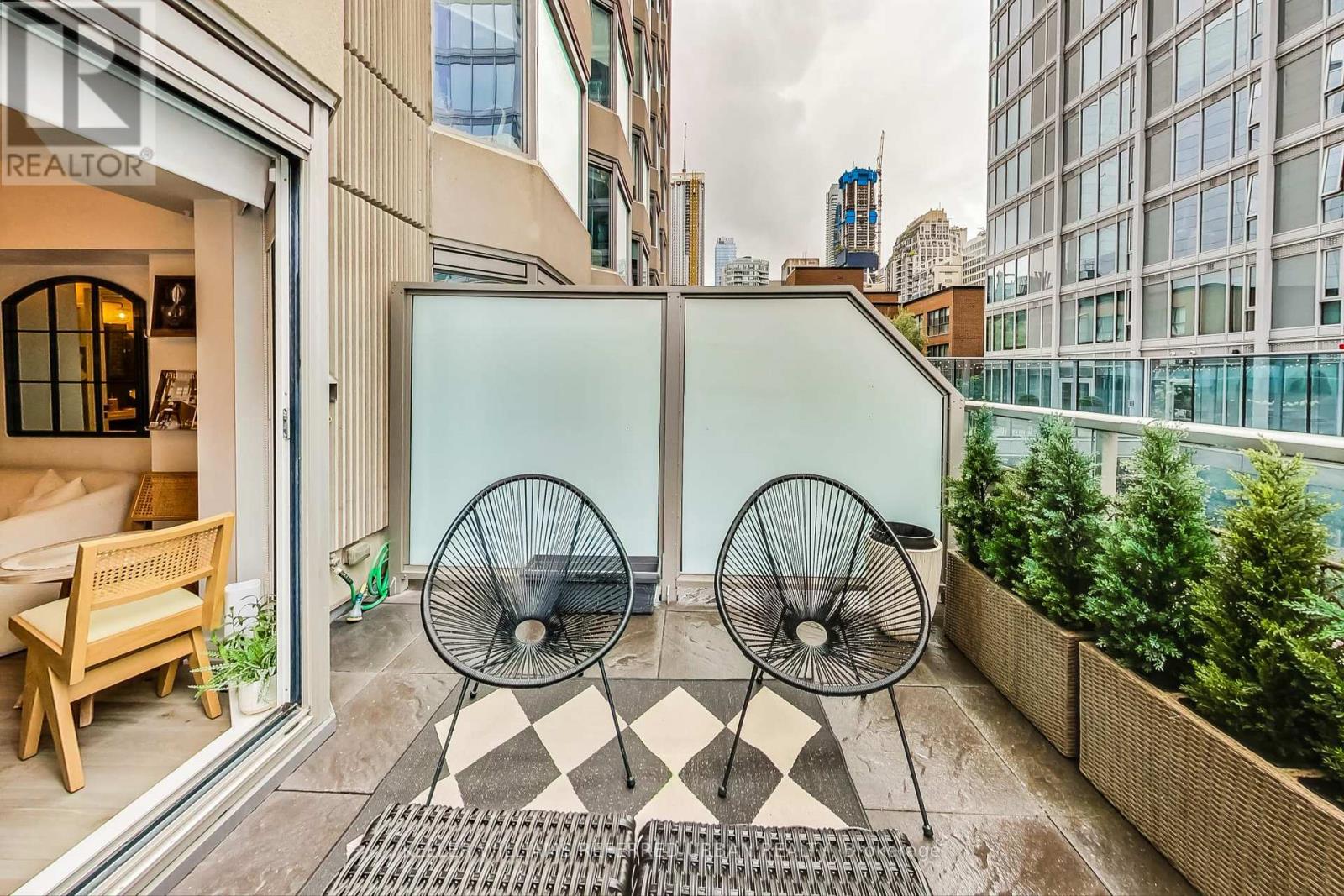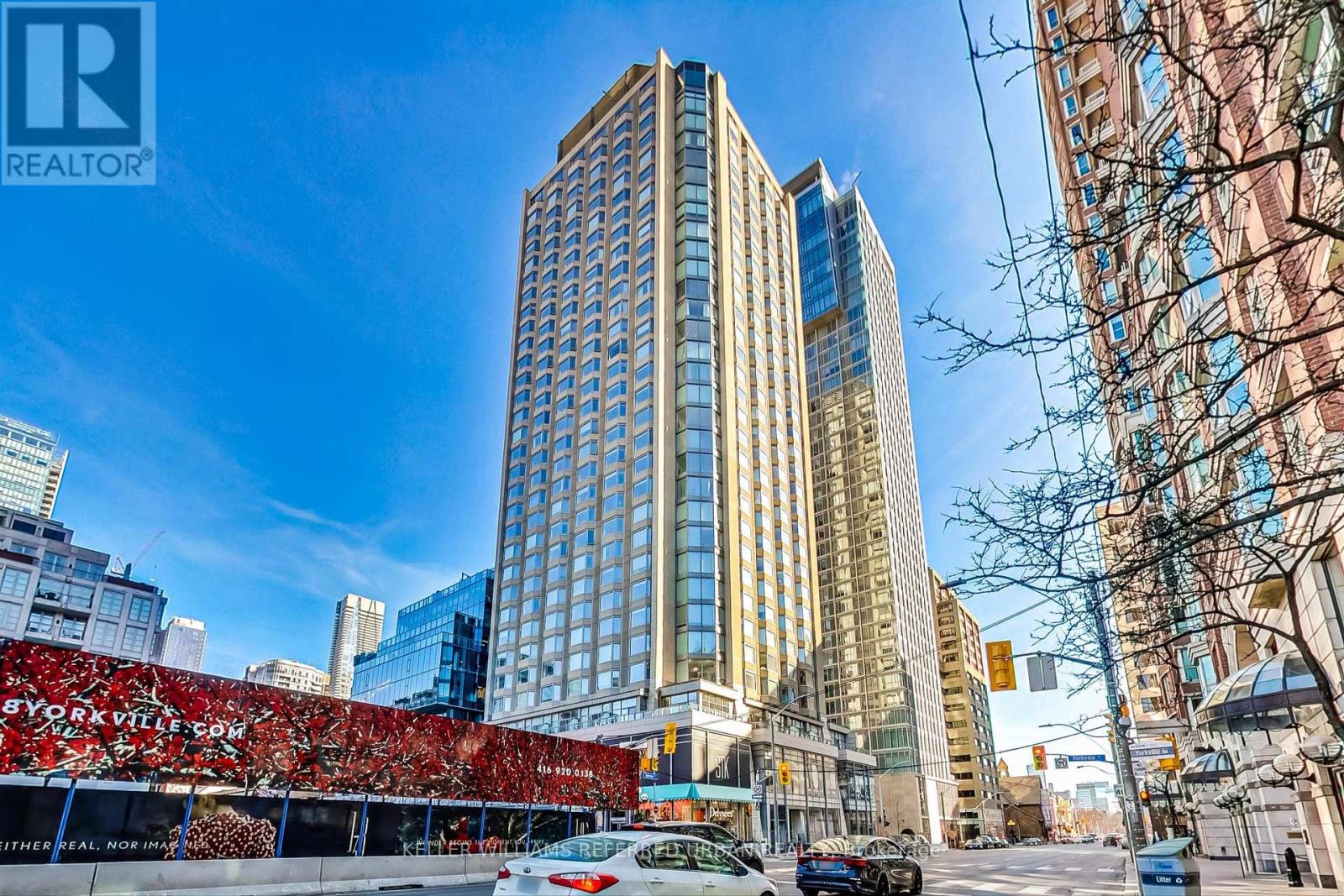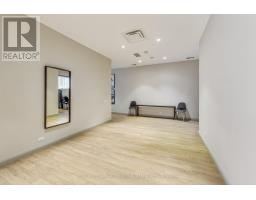413 - 155 Yorkville Avenue Toronto, Ontario M5R 1C4
$540,000Maintenance, Common Area Maintenance, Heat, Insurance, Water
$433.39 Monthly
Maintenance, Common Area Maintenance, Heat, Insurance, Water
$433.39 MonthlyStep into the epitome of luxury living at the Residences of Yorkville Plaza! Nestled in Toronto's exclusive Mink Mile, this rare studio suite isn't just a home it's a lifestyle. Boasting an expansive terrace complete with BBQ and water hookups, this unit redefines urban sophistication. Indulge in high-end finishes that exude elegance, with floor-to-ceiling windows illuminating every corner. The building is undergoing a spectacular transformation: art-infused new elevators, opulent redesigned foyers, and cutting-edge amenities all fully funded with no scheduled condo fee increases for the next two years. With neighboring developments starting at $4 million for a one-bedroom, this is an unparalleled investment opportunity with strong potential for future appreciation. Enjoy the convenience of a locker on your floor, an in-suite washer and dryer, and access to a state-of-the-art gym. Pets are welcome, ensuring every member of your family feels at home. Immerse yourself in the vibrant Yorkville lifestyle steps from world-class dining, designer boutiques, the subway, and the University of Toronto. Plus, with permitted short-term rentals adhering to city regulations, it's both an investor's dream and the perfect pied-a-terre. The building's proactive separation of short-term rentals from residential units enhances the community's exclusivity and appeal. Don't miss this rare chance to own a piece of Toronto's most coveted neighborhood in a building that's redefining luxury. Schedule your showing today and experience firsthand what makes this suite extraordinary! **** EXTRAS **** Yorkville lifestyle--steps from world-class dining, designer boutiques, the subway, and the University of Toronto. Plus, with permitted short-term rentals adhering to city regulations, it's both an investor dream & the perfect pied-a-terre (id:50886)
Property Details
| MLS® Number | C9367153 |
| Property Type | Single Family |
| Community Name | Annex |
| CommunityFeatures | Pet Restrictions |
Building
| BathroomTotal | 1 |
| Amenities | Security/concierge, Exercise Centre, Party Room, Storage - Locker |
| CoolingType | Central Air Conditioning |
| ExteriorFinish | Concrete |
| FlooringType | Laminate |
| HeatingFuel | Natural Gas |
| HeatingType | Forced Air |
| Type | Apartment |
Parking
| Underground |
Land
| Acreage | No |
Rooms
| Level | Type | Length | Width | Dimensions |
|---|---|---|---|---|
| Main Level | Living Room | 3.9 m | 3.4 m | 3.9 m x 3.4 m |
| Main Level | Dining Room | 3.9 m | 3.4 m | 3.9 m x 3.4 m |
| Main Level | Kitchen | 1.7 m | 2.5 m | 1.7 m x 2.5 m |
| Main Level | Foyer | 0.9 m | 3.91 m | 0.9 m x 3.91 m |
https://www.realtor.ca/real-estate/27465361/413-155-yorkville-avenue-toronto-annex-annex
Interested?
Contact us for more information
Stephanie Nause
Salesperson
156 Duncan Mill Rd Unit 1
Toronto, Ontario M3B 3N2









































