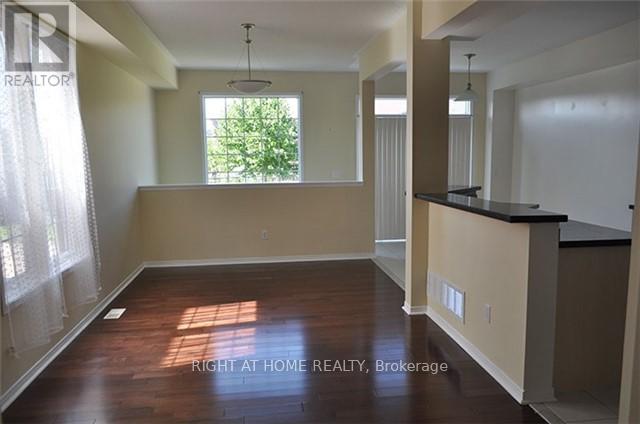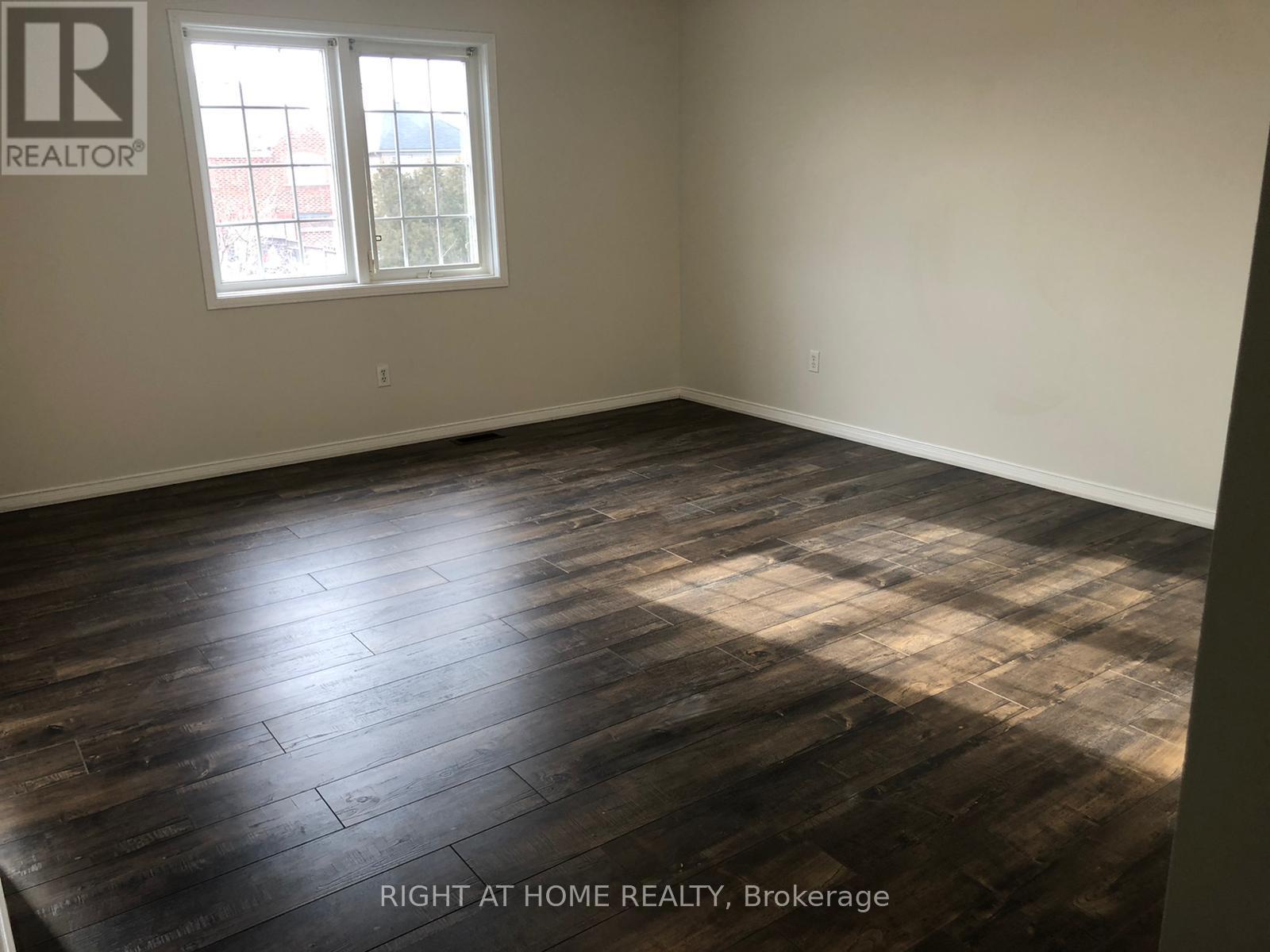5016 Oscar Peterson Boulevard Mississauga, Ontario L5M 7W3
3 Bedroom
3 Bathroom
Central Air Conditioning
Forced Air
$3,500 Monthly
Well Maintained Semi-Detached In Churchill Meadows. 9Ft Ceiling, 3 Bedrooms, 3 Washrooms. A Large Bright Entertainment Room In Basement With Abundance Of Natural Light. House Back To Open Space. Close To Public Transit, Schools, Hospital And Parks. (id:50886)
Property Details
| MLS® Number | W10409304 |
| Property Type | Single Family |
| Community Name | Churchill Meadows |
| ParkingSpaceTotal | 2 |
Building
| BathroomTotal | 3 |
| BedroomsAboveGround | 3 |
| BedroomsTotal | 3 |
| BasementDevelopment | Finished |
| BasementType | N/a (finished) |
| ConstructionStyleAttachment | Semi-detached |
| CoolingType | Central Air Conditioning |
| ExteriorFinish | Brick |
| FlooringType | Carpeted, Tile, Hardwood, Wood |
| FoundationType | Block |
| HalfBathTotal | 1 |
| HeatingFuel | Natural Gas |
| HeatingType | Forced Air |
| StoriesTotal | 2 |
| Type | House |
| UtilityWater | Municipal Water |
Parking
| Garage |
Land
| Acreage | No |
| Sewer | Sanitary Sewer |
Rooms
| Level | Type | Length | Width | Dimensions |
|---|---|---|---|---|
| Second Level | Loft | 1.97 m | 2 m | 1.97 m x 2 m |
| Second Level | Primary Bedroom | 4.04 m | 4.62 m | 4.04 m x 4.62 m |
| Second Level | Bedroom 2 | 2.83 m | 4.91 m | 2.83 m x 4.91 m |
| Second Level | Bedroom 3 | 3.5 m | 2.72 m | 3.5 m x 2.72 m |
| Basement | Recreational, Games Room | 5.45 m | 4.89 m | 5.45 m x 4.89 m |
| Main Level | Foyer | 2.14 m | 1.55 m | 2.14 m x 1.55 m |
| Main Level | Living Room | 5.63 m | 2.93 m | 5.63 m x 2.93 m |
| Main Level | Dining Room | 5.63 m | 2.93 m | 5.63 m x 2.93 m |
| Main Level | Kitchen | 2.71 m | 4.21 m | 2.71 m x 4.21 m |
| Main Level | Eating Area | 2.59 m | 2.69 m | 2.59 m x 2.69 m |
Interested?
Contact us for more information
Mariam Wassef
Broker
Right At Home Realty
5111 New Street Unit 101
Burlington, Ontario L7L 1V2
5111 New Street Unit 101
Burlington, Ontario L7L 1V2



















































