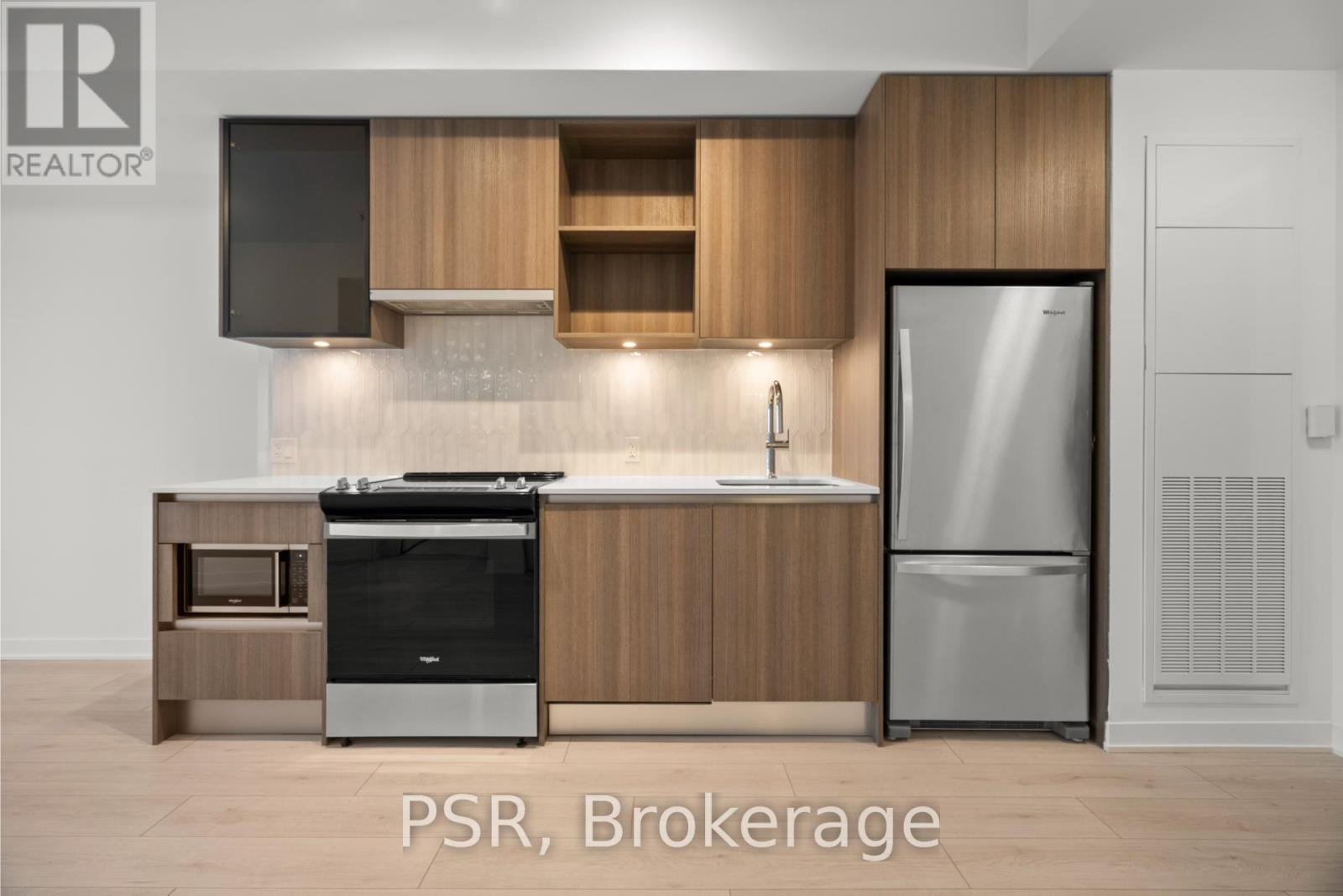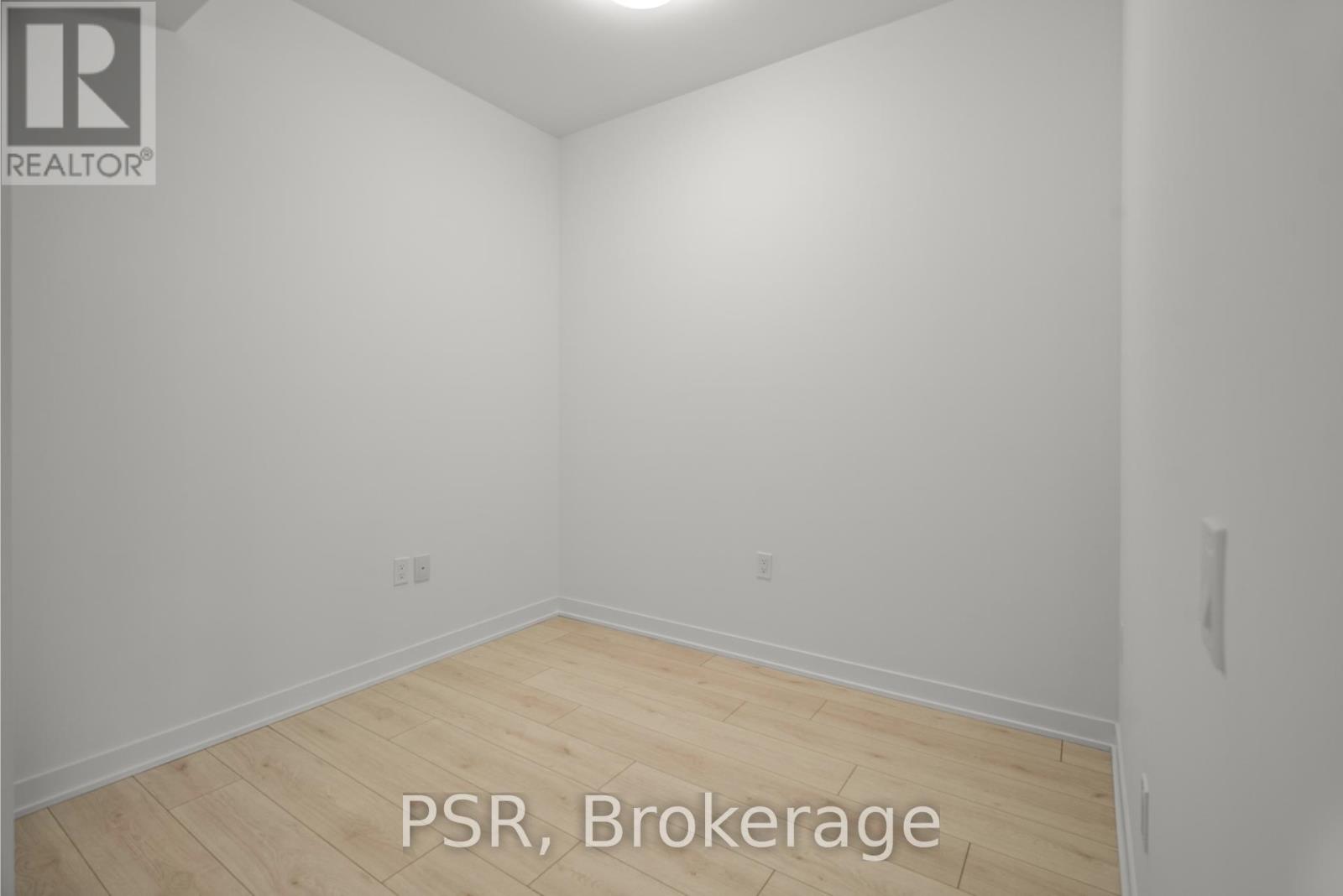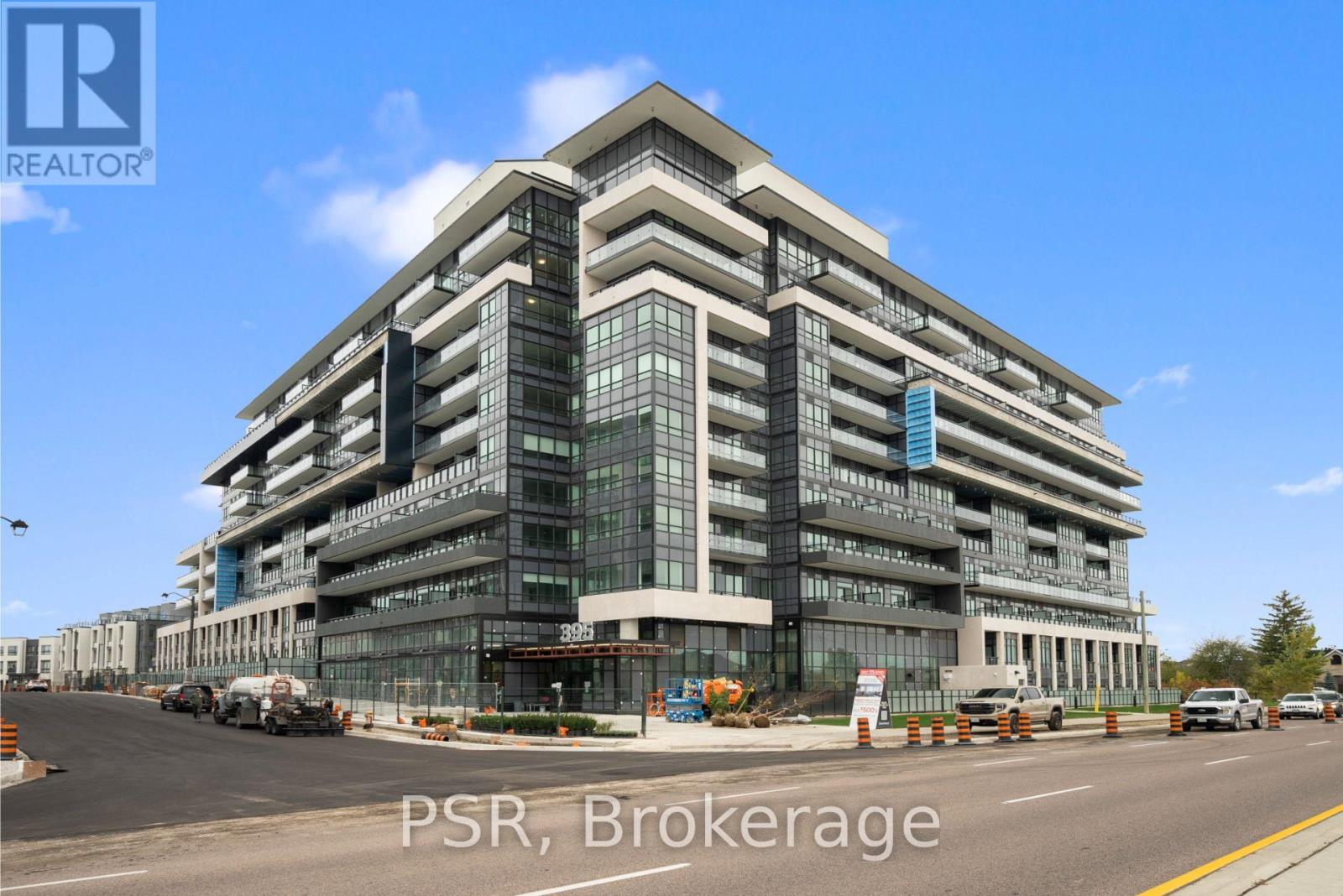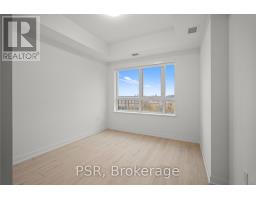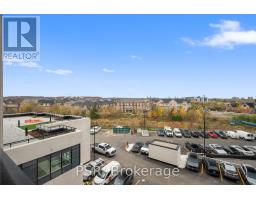431 - 395 Dundas Street W Oakville, Ontario L6M 5R8
$2,300 Monthly
Welcome to Oakvilles newest condo destination at Distrikt Trailside! This brand-new, never-lived-in 1-bedroom + den suite offers a thoughtfully designed layout, with the den functioning as a separate room ideal for a home office. Highlights include east-facing views that fill the space with natural light, an open-concept modern kitchen, 9-foot ceilings, and sleek laminate flooring throughout. The building features exceptional amenities including a concierge, gym, rooftop terrace with BBQs, and a pet spa (building amenities currently under construction). Conveniently located near local shops, restaurants, major highways (407, 403, and QEW), parks, and just a short drive to South Oakvilles stunning waterfront perfect for those who love the outdoors! **** EXTRAS **** 1 Parking & 1 Locker Included. (id:50886)
Property Details
| MLS® Number | W10409290 |
| Property Type | Single Family |
| Community Name | Rural Oakville |
| AmenitiesNearBy | Hospital, Park |
| CommunityFeatures | Pet Restrictions |
| Features | Balcony |
| ParkingSpaceTotal | 1 |
Building
| BathroomTotal | 1 |
| BedroomsAboveGround | 1 |
| BedroomsBelowGround | 1 |
| BedroomsTotal | 2 |
| Amenities | Exercise Centre, Security/concierge, Storage - Locker |
| Appliances | Dishwasher, Dryer, Microwave, Refrigerator, Stove, Washer, Window Coverings |
| CoolingType | Central Air Conditioning |
| ExteriorFinish | Concrete |
| FlooringType | Laminate |
| SizeInterior | 499.9955 - 598.9955 Sqft |
| Type | Apartment |
Parking
| Underground |
Land
| Acreage | No |
| LandAmenities | Hospital, Park |
Rooms
| Level | Type | Length | Width | Dimensions |
|---|---|---|---|---|
| Flat | Living Room | 3.34 m | 3.22 m | 3.34 m x 3.22 m |
| Flat | Dining Room | 3.55 m | 2.75 m | 3.55 m x 2.75 m |
| Flat | Kitchen | 3.55 m | 2.75 m | 3.55 m x 2.75 m |
| Flat | Primary Bedroom | 3.28 m | 2.93 m | 3.28 m x 2.93 m |
| Flat | Den | 2.59 m | 2.44 m | 2.59 m x 2.44 m |
https://www.realtor.ca/real-estate/27621791/431-395-dundas-street-w-oakville-rural-oakville
Interested?
Contact us for more information
Oleg Dreitser
Broker






