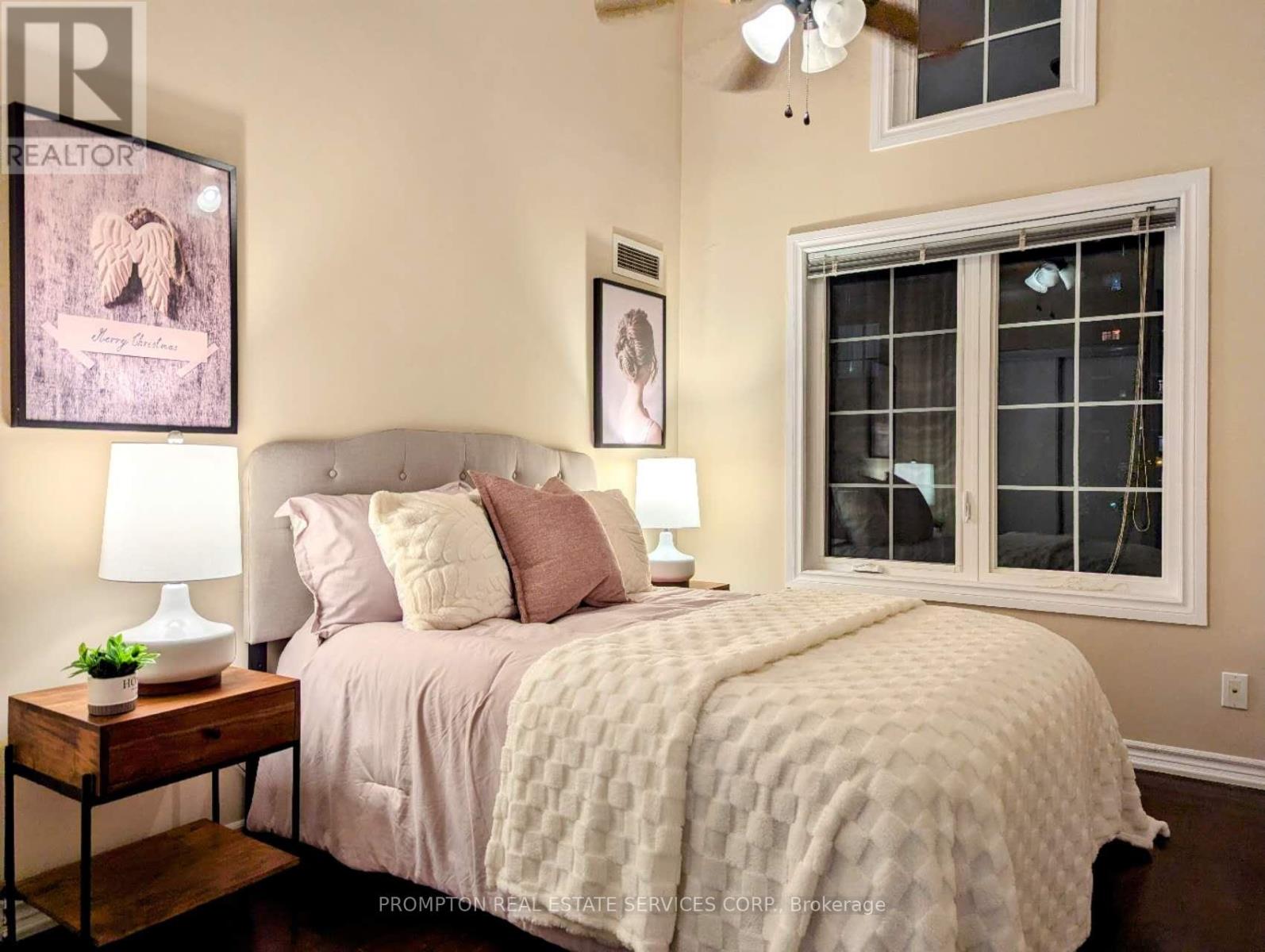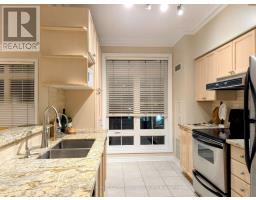Gv 206 - 38 Kenaston Gardens Toronto, Ontario M2K 1G8
$919,000Maintenance, Common Area Maintenance, Heat, Insurance, Parking, Water
$1,002.88 Monthly
Maintenance, Common Area Maintenance, Heat, Insurance, Parking, Water
$1,002.88 MonthlyLocation, Location, Location. Stack Townhome In Prestigious Bayview Village! Spacious Open Concept Design With 9' Ceilings, Wood Flooring And Plaster Crown Mouldings On The Main Floor, Sunfilled Home With 2nd Floor W/O Terrace. Newer Window Installed In 2023. The Perfect Alternative For Those Looking For The Convenience Of A Condo With The Space And Function Of A Townhouse. Nothing To Do But Simply Move In! **** EXTRAS **** 2 Parking Spots & Locker. Stainless Steel Fridge, Stove And Dishwasher; Stacking Washer & Dryer; All Electric Light Fixtures; All Window Coverings. Maple Cabinetry. 11Ft Ceilings In 2nd Bedroom. Huge Patio - Perfect For Entertaining! (id:50886)
Property Details
| MLS® Number | C9366926 |
| Property Type | Single Family |
| Community Name | Bayview Village |
| AmenitiesNearBy | Park, Public Transit |
| CommunityFeatures | Pet Restrictions |
| Features | Balcony, In Suite Laundry |
| ParkingSpaceTotal | 2 |
| PoolType | Indoor Pool |
Building
| BathroomTotal | 2 |
| BedroomsAboveGround | 2 |
| BedroomsTotal | 2 |
| Amenities | Security/concierge, Exercise Centre, Party Room, Visitor Parking, Storage - Locker |
| CoolingType | Central Air Conditioning, Ventilation System |
| ExteriorFinish | Stucco |
| FlooringType | Hardwood |
| HalfBathTotal | 1 |
| HeatingFuel | Natural Gas |
| HeatingType | Forced Air |
| StoriesTotal | 2 |
| SizeInterior | 1199.9898 - 1398.9887 Sqft |
| Type | Row / Townhouse |
Parking
| Underground |
Land
| Acreage | No |
| LandAmenities | Park, Public Transit |
Rooms
| Level | Type | Length | Width | Dimensions |
|---|---|---|---|---|
| Second Level | Primary Bedroom | 3.6 m | 3.6 m | 3.6 m x 3.6 m |
| Second Level | Bedroom 2 | 3.6 m | 2.47 m | 3.6 m x 2.47 m |
| Main Level | Living Room | 8.47 m | 3.62 m | 8.47 m x 3.62 m |
| Main Level | Dining Room | 8.47 m | 3.62 m | 8.47 m x 3.62 m |
| Main Level | Kitchen | 4.57 m | 3.05 m | 4.57 m x 3.05 m |
Interested?
Contact us for more information
August Jian
Broker
357 Front Street W.
Toronto, Ontario M5V 3S8































