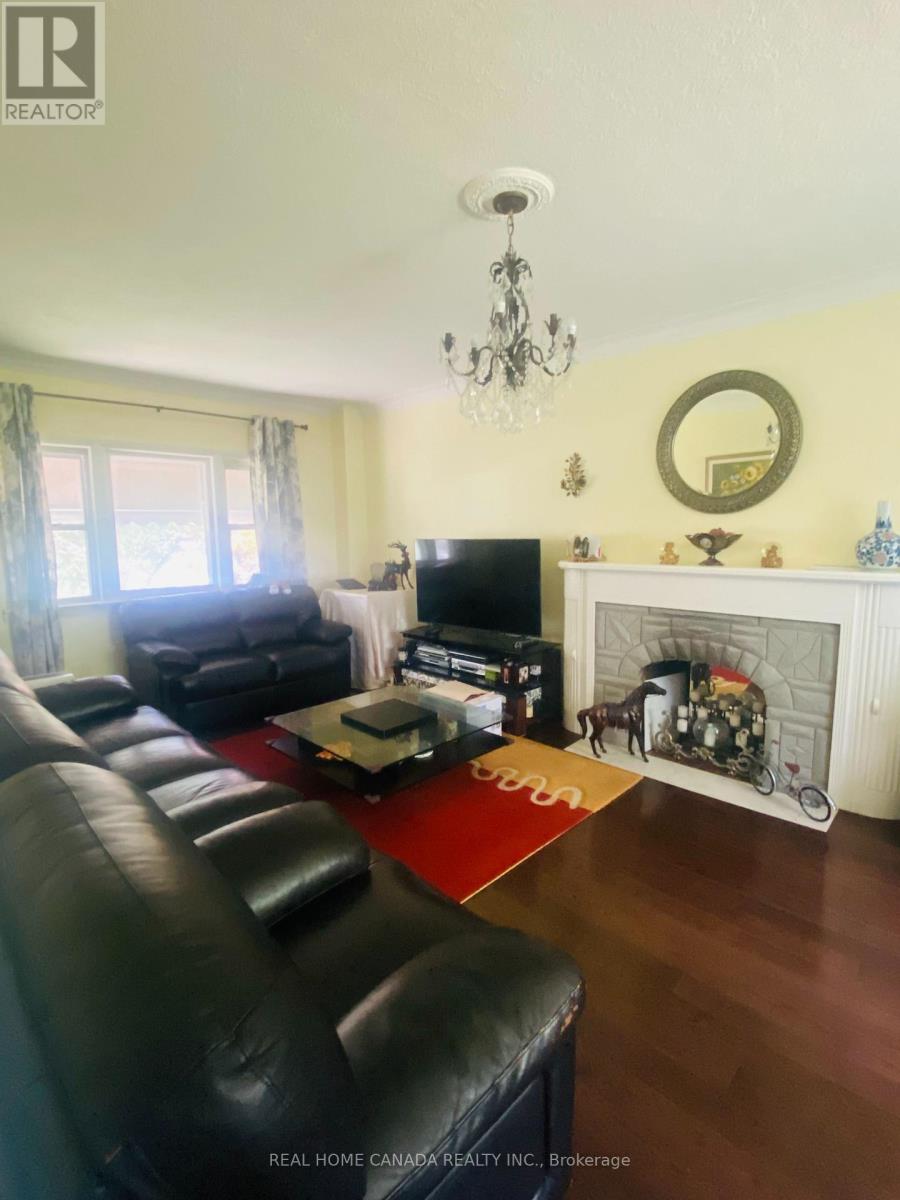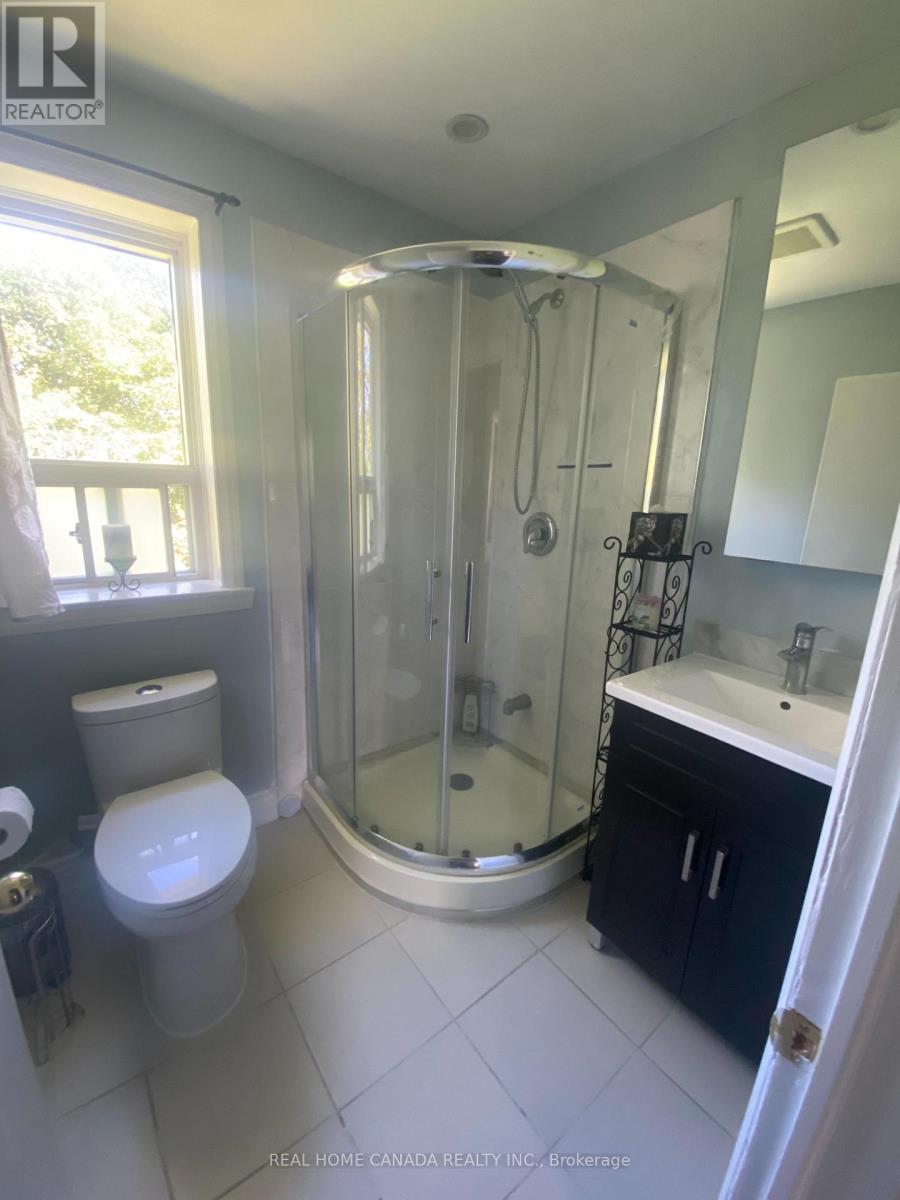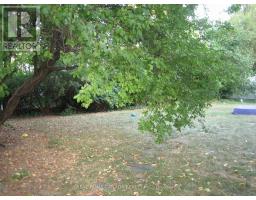1093 Lillian Street Toronto, Ontario M2M 3G1
4 Bedroom
3 Bathroom
Central Air Conditioning
Forced Air
$4,290 Monthly
The whole house for Rent to Triple A Tenant, Large upgraded Bright house in Prime Willowdale Area, such as kitchen, Hardwood floor in main and 2nd Floor and staircase, 2 upgraded bathroom in 2nd floor, Finished basement with pot lights & family and Bedroom, walk to Subway and Centre point mall, Renown Middle and High School Area, Private fenced Backyard, Direct Access To The Garage Through Large Breezeway, Move in and Enjoy. (id:50886)
Property Details
| MLS® Number | C9366504 |
| Property Type | Single Family |
| Community Name | Newtonbrook East |
| AmenitiesNearBy | Schools, Public Transit, Park |
| CommunityFeatures | Community Centre |
| ParkingSpaceTotal | 5 |
Building
| BathroomTotal | 3 |
| BedroomsAboveGround | 3 |
| BedroomsBelowGround | 1 |
| BedroomsTotal | 4 |
| Appliances | Blinds, Dishwasher, Dryer, Refrigerator, Stove, Washer |
| BasementDevelopment | Finished |
| BasementType | N/a (finished) |
| ConstructionStyleAttachment | Detached |
| CoolingType | Central Air Conditioning |
| ExteriorFinish | Concrete |
| FlooringType | Hardwood, Ceramic, Carpeted |
| FoundationType | Block |
| HalfBathTotal | 1 |
| HeatingFuel | Natural Gas |
| HeatingType | Forced Air |
| StoriesTotal | 2 |
| Type | House |
| UtilityWater | Municipal Water |
Parking
| Attached Garage |
Land
| Acreage | No |
| FenceType | Fenced Yard |
| LandAmenities | Schools, Public Transit, Park |
| Sewer | Sanitary Sewer |
| SizeDepth | 100 Ft |
| SizeFrontage | 62 Ft ,1 In |
| SizeIrregular | 62.15 X 100 Ft |
| SizeTotalText | 62.15 X 100 Ft |
Rooms
| Level | Type | Length | Width | Dimensions |
|---|---|---|---|---|
| Second Level | Primary Bedroom | 4 m | 3.5 m | 4 m x 3.5 m |
| Second Level | Bedroom 2 | 3.7 m | 3.2 m | 3.7 m x 3.2 m |
| Second Level | Bedroom 3 | 4 m | 3.7 m | 4 m x 3.7 m |
| Second Level | Bathroom | 2.55 m | 2.2 m | 2.55 m x 2.2 m |
| Second Level | Bathroom | 1.8 m | 1.2 m | 1.8 m x 1.2 m |
| Basement | Family Room | 8.2 m | 5.6 m | 8.2 m x 5.6 m |
| Basement | Bedroom 4 | 3.5 m | 2.3 m | 3.5 m x 2.3 m |
| Main Level | Living Room | 7.1 m | 3.5 m | 7.1 m x 3.5 m |
| Main Level | Dining Room | 3.9 m | 2.75 m | 3.9 m x 2.75 m |
| Main Level | Kitchen | 4.8 m | 3.05 m | 4.8 m x 3.05 m |
Interested?
Contact us for more information
Meiling Liang
Broker
Real Home Canada Realty Inc.
29-1100 Central Parkway W 2nd Flr
Mississauga, Ontario L5C 4E5
29-1100 Central Parkway W 2nd Flr
Mississauga, Ontario L5C 4E5

























