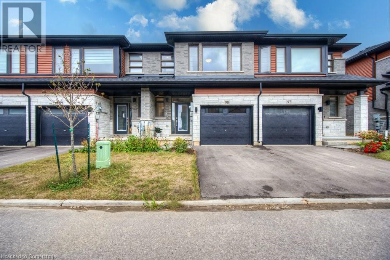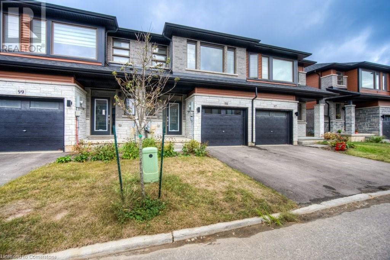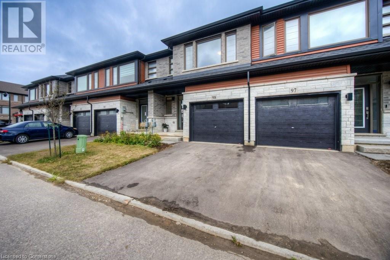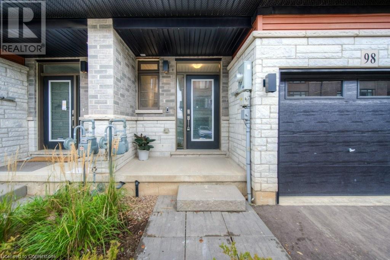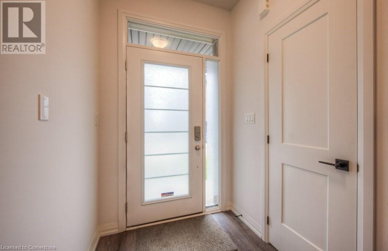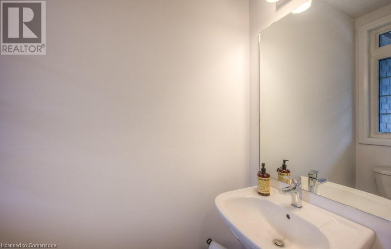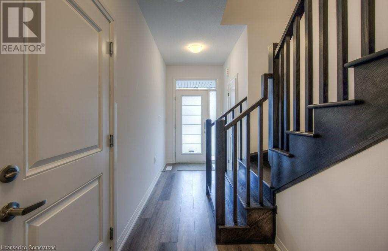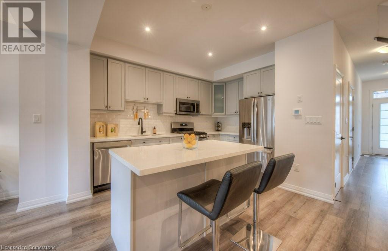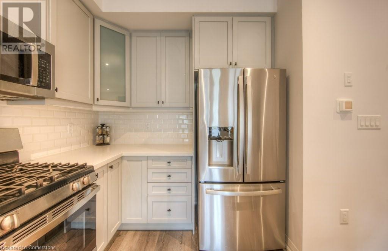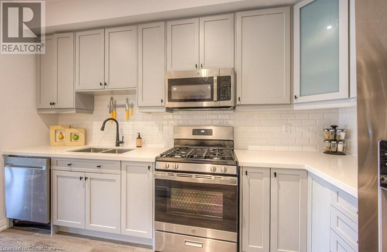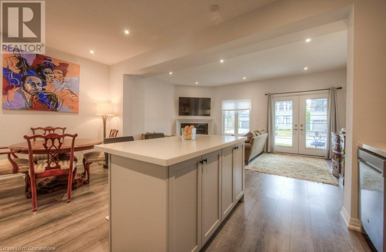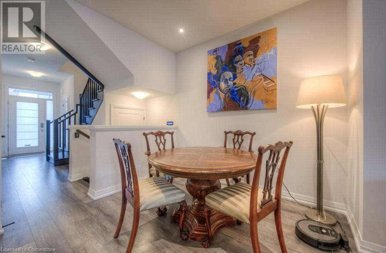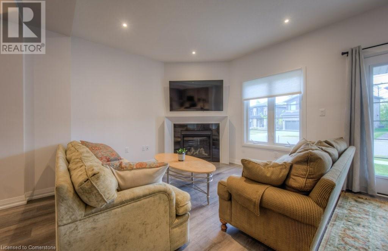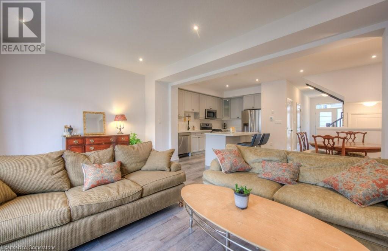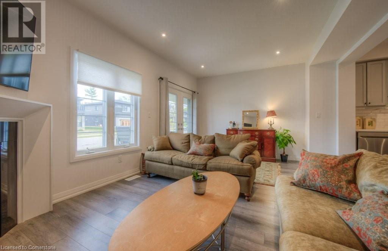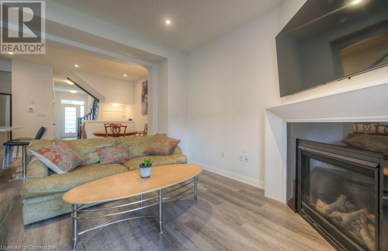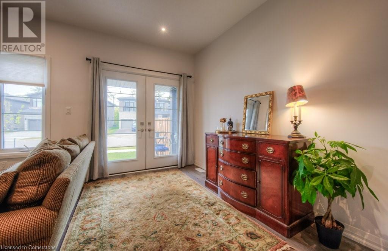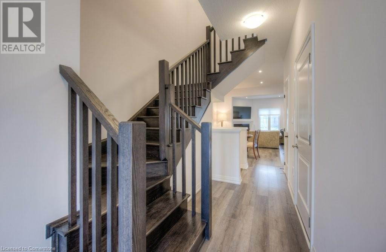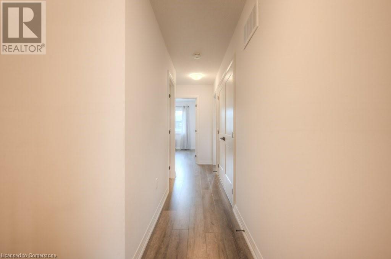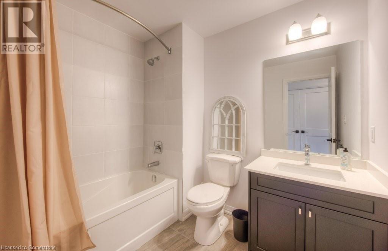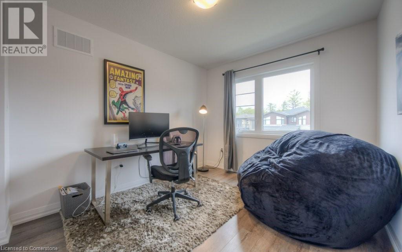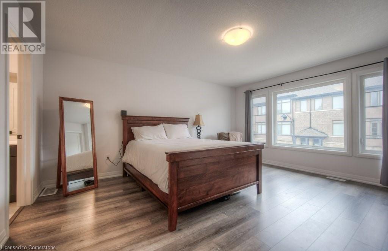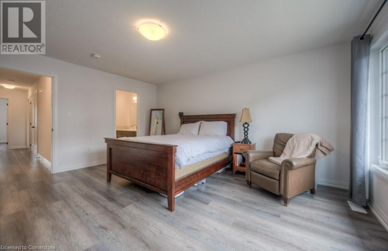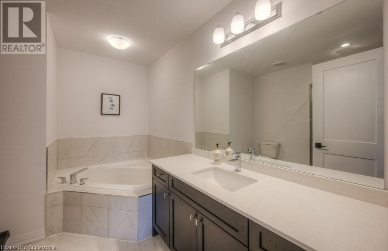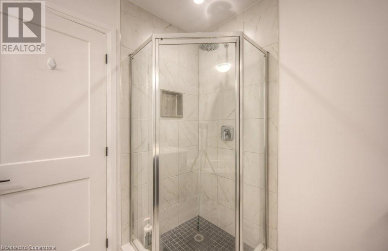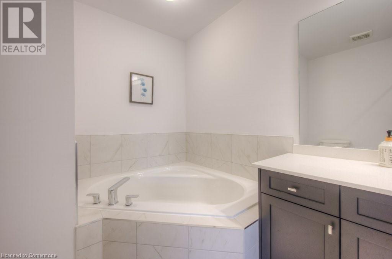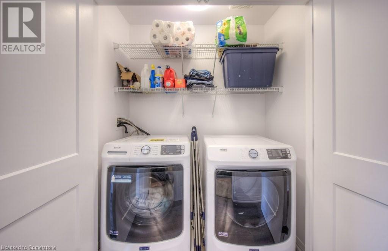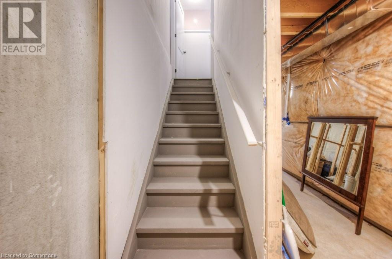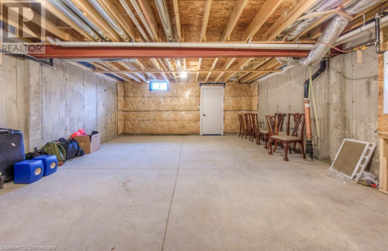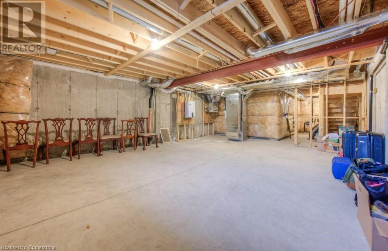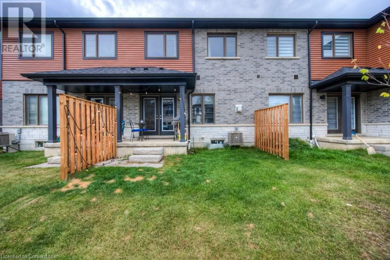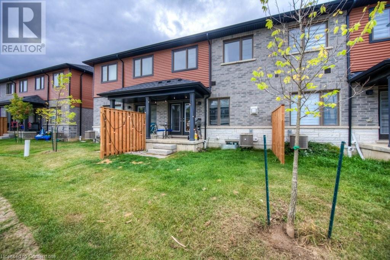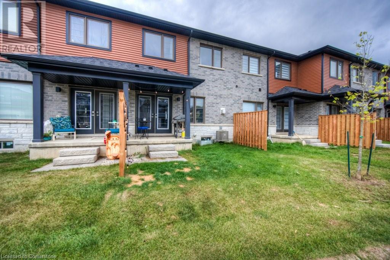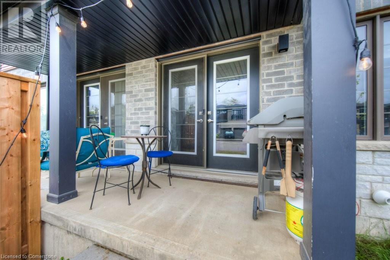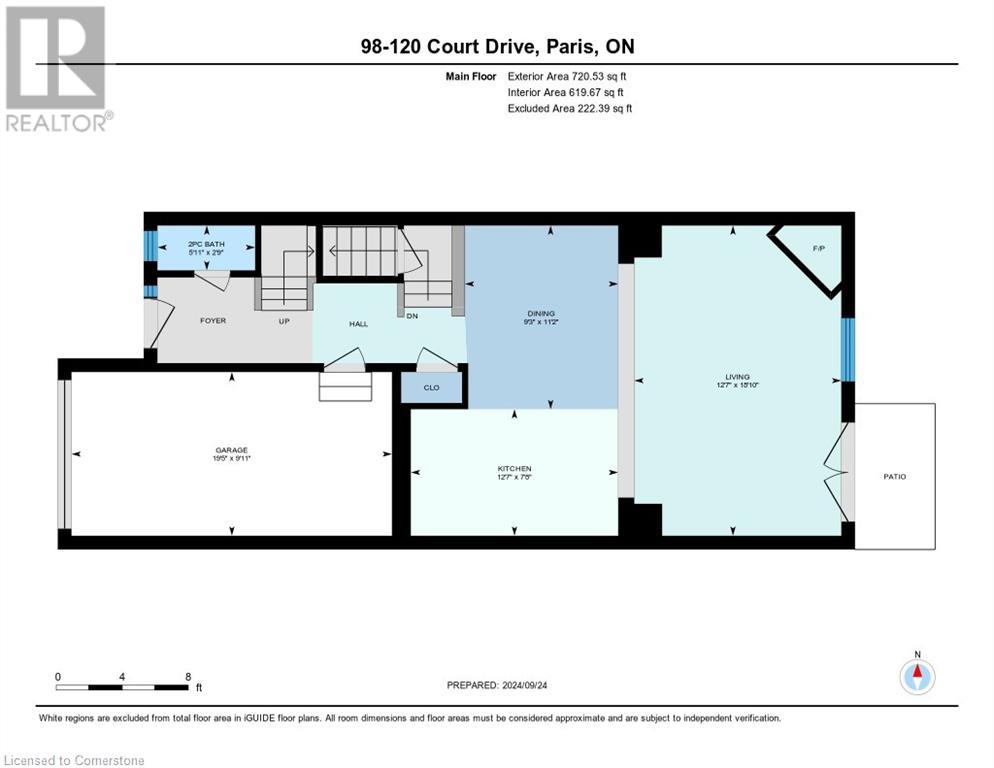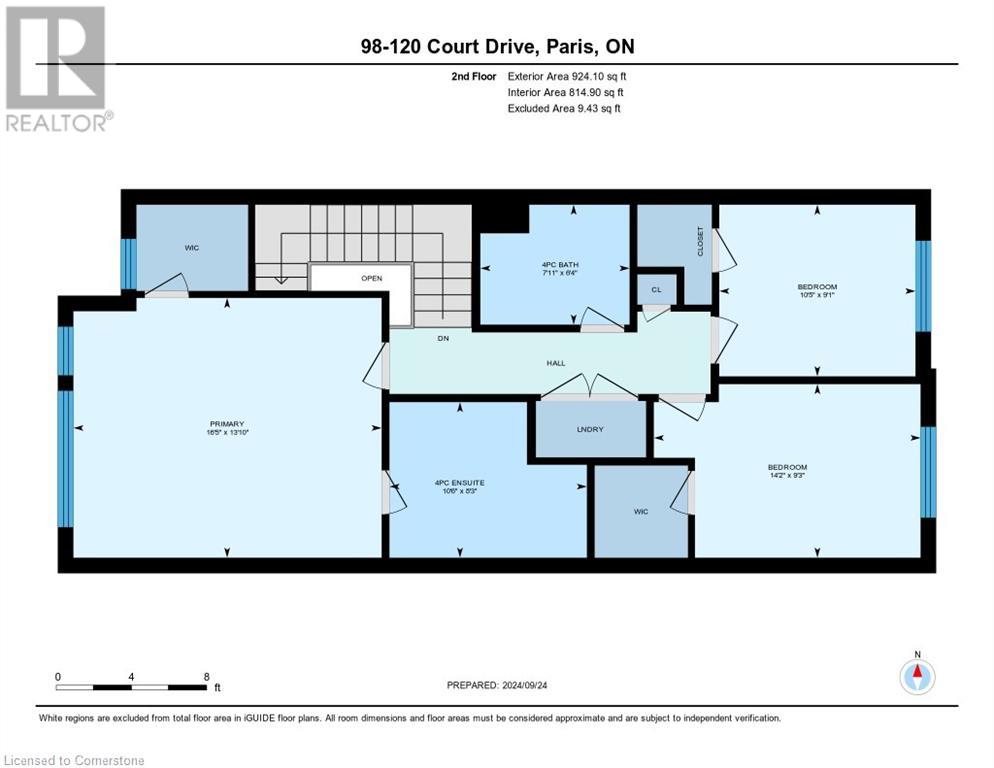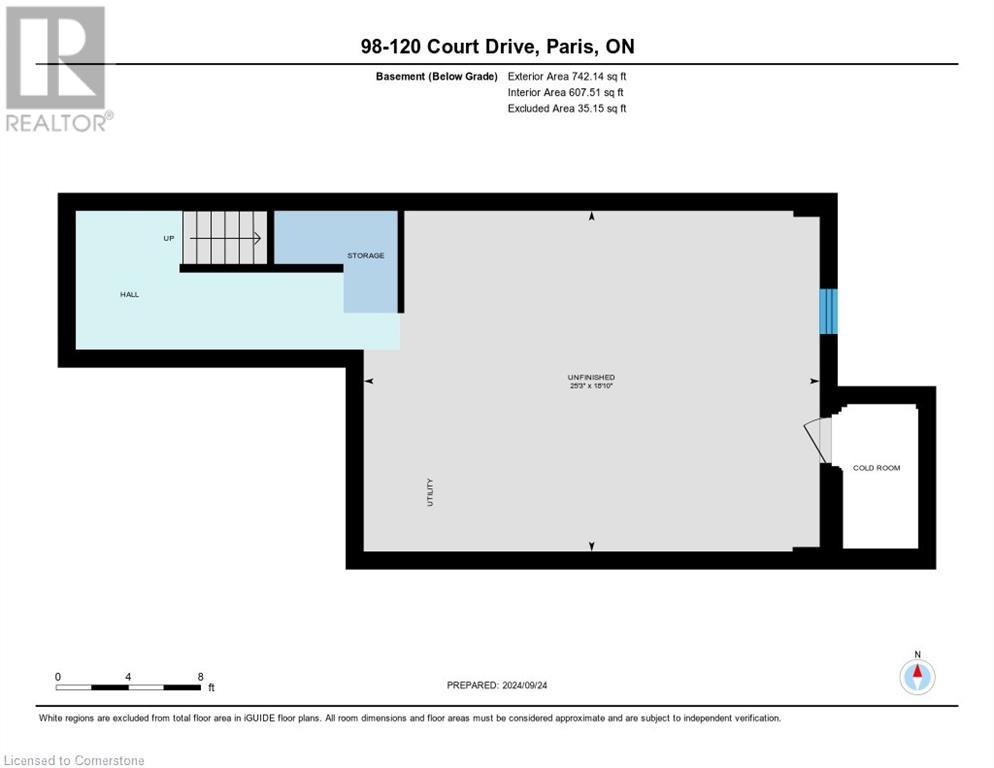120 Court Drive Unit# 98 Paris, Ontario N3L 4G7
$674,900Maintenance,
$94.47 Monthly
Maintenance,
$94.47 MonthlyCarpet free, spacious 3 bed, 2.5 bath townhome features large windows, luxury vinyl plank flooring and 9' ceilings throughout main floor. Great room features cozy gas fireplace. Kitchen features quartz countertops, backsplash, island with extended breakfast bar, undermount sink, pot lights, extended height upper cabinets, pot and pan drawer. Double doors from great room to covered porch and backyard. Gas line for future BBQ. Continue up the oak stairs to main bedroom with walk-in closet and luxury ensuite with quartz countertops, walk-in tiled shower and soaker tub. Convenient 2nd floor laundry. Main bathroom also features quartz countertops. Bed 3 features a walk- in closet. Other upgrades include garage door opener, fruit cellar, A/C and 3pc basement rough in. Minutes from 403. Steps to shopping center and schools nearby. (id:50886)
Property Details
| MLS® Number | 40653109 |
| Property Type | Single Family |
| AmenitiesNearBy | Schools, Shopping |
| CommunityFeatures | Community Centre |
| EquipmentType | Other, Water Heater |
| Features | Automatic Garage Door Opener |
| ParkingSpaceTotal | 2 |
| RentalEquipmentType | Other, Water Heater |
Building
| BathroomTotal | 3 |
| BedroomsAboveGround | 3 |
| BedroomsTotal | 3 |
| Appliances | Dishwasher, Dryer, Refrigerator, Washer, Gas Stove(s) |
| ArchitecturalStyle | 2 Level |
| BasementDevelopment | Unfinished |
| BasementType | Full (unfinished) |
| ConstructionStyleAttachment | Attached |
| CoolingType | Central Air Conditioning |
| ExteriorFinish | Brick, Stone, Vinyl Siding |
| FireplacePresent | Yes |
| FireplaceTotal | 1 |
| FoundationType | Poured Concrete |
| HalfBathTotal | 1 |
| HeatingFuel | Natural Gas |
| StoriesTotal | 2 |
| SizeInterior | 1582 Sqft |
| Type | Row / Townhouse |
| UtilityWater | Municipal Water |
Parking
| Attached Garage |
Land
| AccessType | Highway Access |
| Acreage | No |
| LandAmenities | Schools, Shopping |
| Sewer | Municipal Sewage System |
| SizeDepth | 90 Ft |
| SizeFrontage | 20 Ft |
| SizeTotalText | Under 1/2 Acre |
| ZoningDescription | Rm2-31 |
Rooms
| Level | Type | Length | Width | Dimensions |
|---|---|---|---|---|
| Second Level | Bedroom | 11'6'' x 9'9'' | ||
| Second Level | Bedroom | 12'1'' x 9'4'' | ||
| Second Level | 4pc Bathroom | Measurements not available | ||
| Second Level | Laundry Room | Measurements not available | ||
| Second Level | 4pc Bathroom | Measurements not available | ||
| Second Level | Primary Bedroom | 15'10'' x 13'11'' | ||
| Main Level | Breakfast | 11'2'' x 10'11'' | ||
| Main Level | Great Room | 19'0'' x 13'4'' | ||
| Main Level | Kitchen | 12'9'' x 7'11'' | ||
| Main Level | 2pc Bathroom | Measurements not available | ||
| Main Level | Foyer | Measurements not available |
https://www.realtor.ca/real-estate/27465209/120-court-drive-unit-98-paris
Interested?
Contact us for more information
Bronwen Roberts
Salesperson
#250-2247 Rymal Road East
Stoney Creek, Ontario L8J 2V8
Naomi Thompson
Salesperson
#250-2247 Rymal Road East
Stoney Creek, Ontario L8J 2V8

