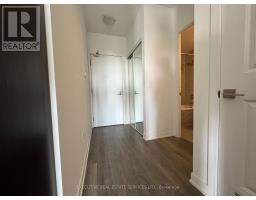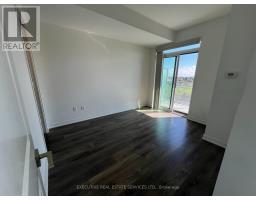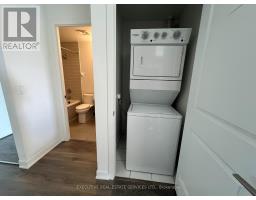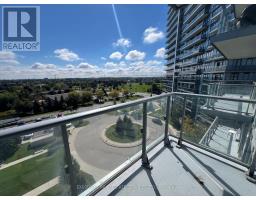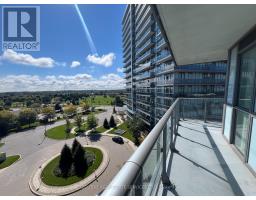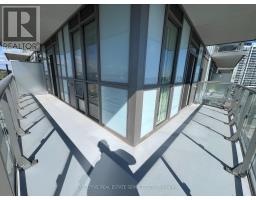607 - 4655 Glen Erin Drive Mississauga, Ontario L5M 0Z1
$3,100 Monthly
Attention All Tenants! This Gem Of A Unit Is Now Available For Lease. 2 Bed + Den Unit With 2 Full Washrooms. 905 Square Foot Corner Unit With Wrap Around Balcony! Upgraded Laminate Flooring, Gourmet Kitchen Fit With Upgraded Stainless Steel Appliances, Island, & Oversized Sink. Spacious Combined Living & Dining Area! Tons Of Windows In This Corner Unit Flood The Interior With Natural Light. Ensuite Laundry In The Unit. Master Bedroom With 4 Piece Ensuite & Walk In Closet! Access To Additional Balcony From Master. 2nd Bedroom Is Also Spacious & Features A Door To The Wrap Around Balcony. Enclosed Den Is The Perfect Space For A Home Office. Conveniently Located Amenities Building Features A Pool, Gym, Sauna, Study Room, Party Room, Rooftop BBQ & More. **** EXTRAS **** Location Location Location! Minutes From Erin Mills Town Centre, Close To Public Transit, Schools, Shopping, Highway, Restaurants, Parks, & Much More. Includes Parking Spot & Storage Locker. (id:50886)
Property Details
| MLS® Number | W10418428 |
| Property Type | Single Family |
| Community Name | Central Erin Mills |
| AmenitiesNearBy | Hospital, Park, Public Transit, Schools |
| CommunityFeatures | Pet Restrictions, Community Centre |
| Features | Balcony, Carpet Free |
| ParkingSpaceTotal | 1 |
| PoolType | Indoor Pool |
| ViewType | View |
Building
| BathroomTotal | 2 |
| BedroomsAboveGround | 2 |
| BedroomsBelowGround | 1 |
| BedroomsTotal | 3 |
| Amenities | Security/concierge, Recreation Centre, Exercise Centre, Party Room, Sauna, Storage - Locker |
| Appliances | Dishwasher, Dryer, Refrigerator, Stove, Washer |
| CoolingType | Central Air Conditioning |
| ExteriorFinish | Concrete |
| FireProtection | Security Guard |
| FlooringType | Laminate |
| HeatingFuel | Natural Gas |
| HeatingType | Forced Air |
| SizeInterior | 899.9921 - 998.9921 Sqft |
| Type | Apartment |
Parking
| Underground |
Land
| Acreage | No |
| LandAmenities | Hospital, Park, Public Transit, Schools |
Rooms
| Level | Type | Length | Width | Dimensions |
|---|---|---|---|---|
| Ground Level | Living Room | 5.27 m | 4.05 m | 5.27 m x 4.05 m |
| Ground Level | Dining Room | 5.27 m | 4.05 m | 5.27 m x 4.05 m |
| Ground Level | Kitchen | 4.23 m | 2.13 m | 4.23 m x 2.13 m |
| Ground Level | Primary Bedroom | 3.6 m | 3.04 m | 3.6 m x 3.04 m |
| Ground Level | Bedroom 2 | 3.19 m | 3.04 m | 3.19 m x 3.04 m |
| Ground Level | Den | 3.04 m | 2.01 m | 3.04 m x 2.01 m |
Interested?
Contact us for more information
Samir Sharda
Salesperson
5-B Conestoga Drive Unit 301
Brampton, Ontario L6Z 4N5
Raj Sharda
Broker
5-B Conestoga Drive Unit 301
Brampton, Ontario L6Z 4N5












































