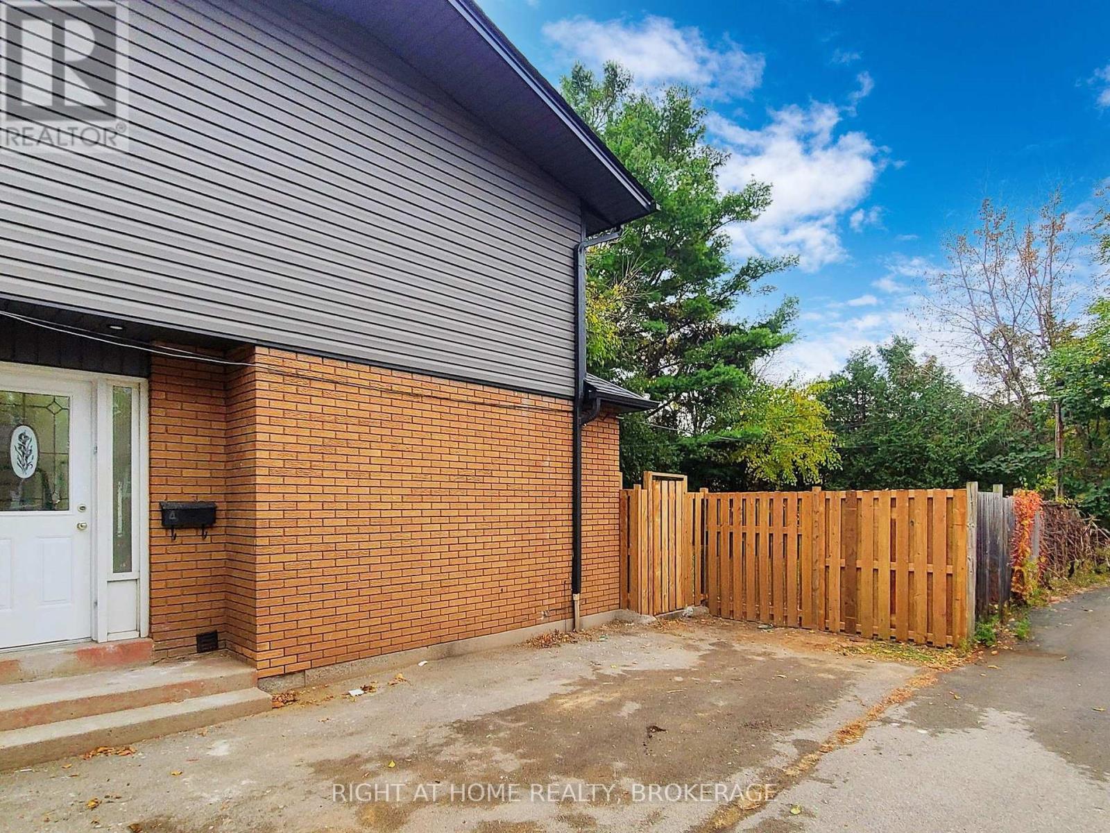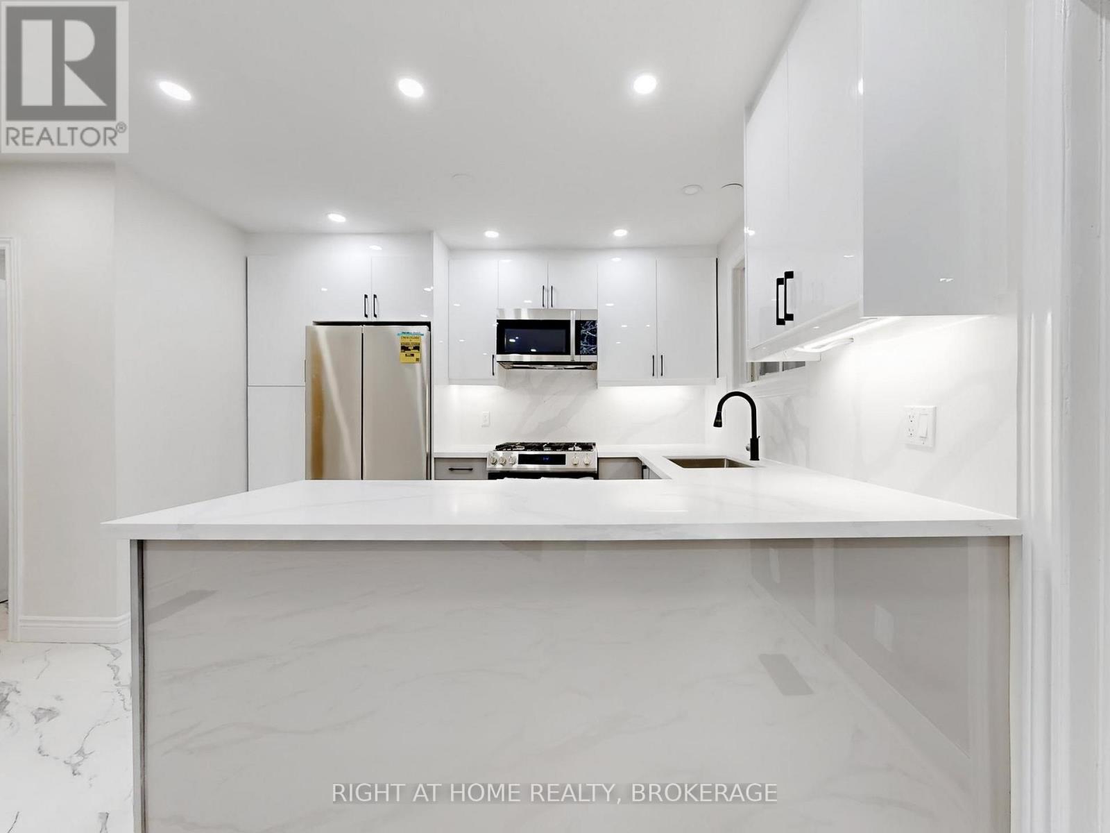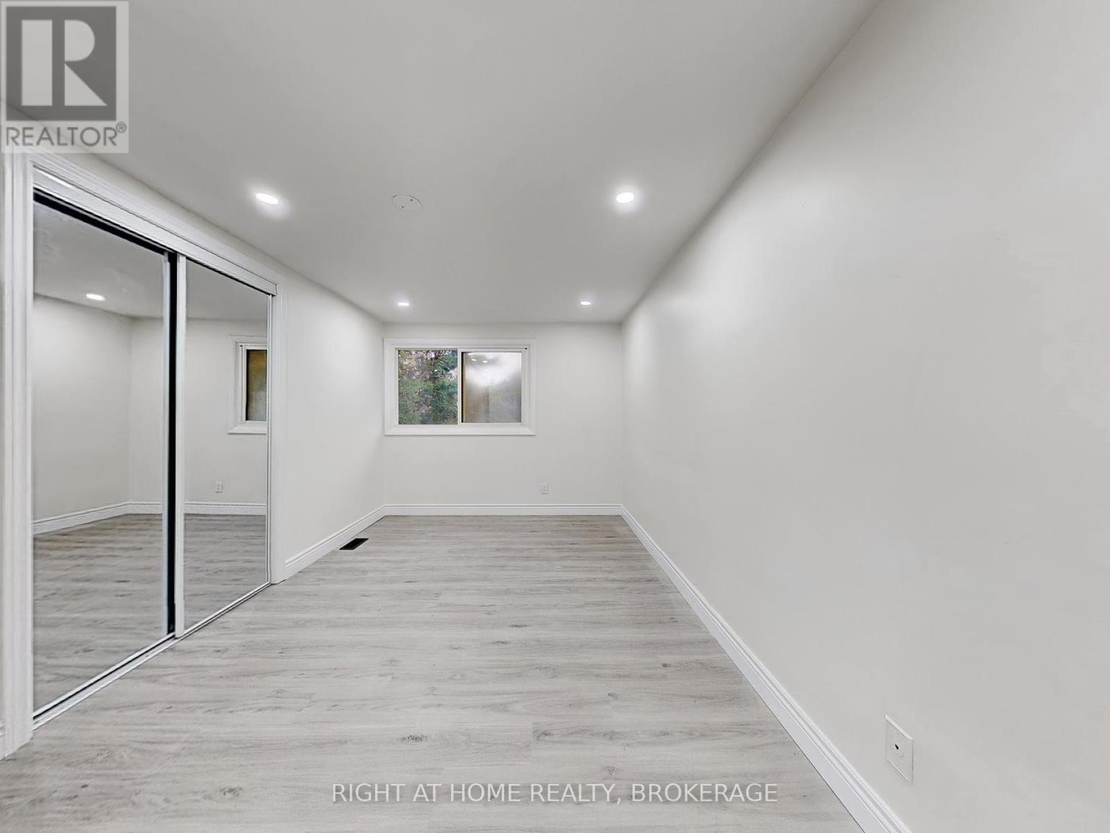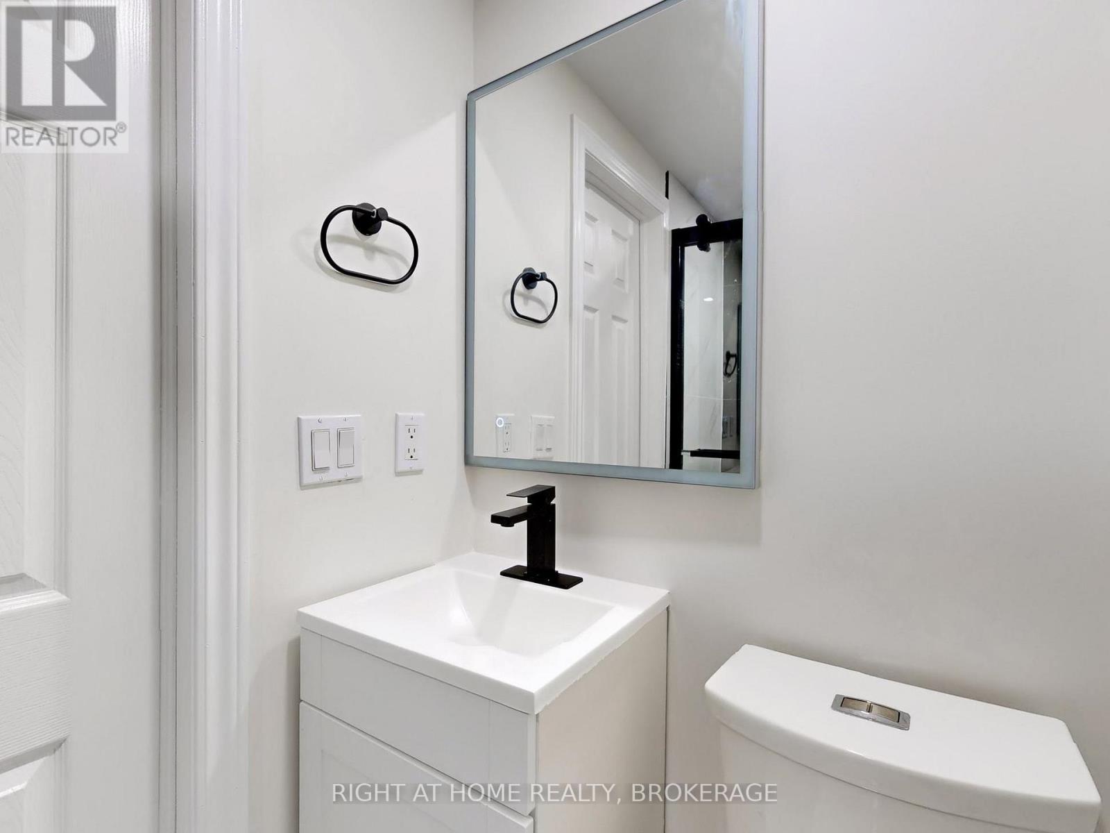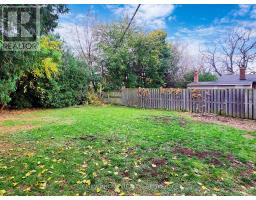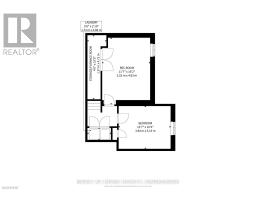4 - 2060 Prospect Street Burlington, Ontario L7R 1Y9
$3,400 Monthly
Rarely find Fully Renovated 3+2 Bedroom, 3 Bath Home in Burlington in prime location. This spacious, fully renovated home is perfect for families or professionals looking for a bright, modern living space in a fantastic location. With a generous layout and plenty of upgrades, its ready for you to move in!Key Features:3+2 Bedrooms, 3 Bathrooms, flexible layout with 3 main bedrooms on 2nd floor and 2 additional rooms that can be used as bedrooms in fully finished basement, offices, or play areas, plus 2 full bathrooms for added convenience. Brand New Kitchen has been completely updated with modern appliances and sleek finishes, ideal for cooking and entertaining. Bright & Inviting large windows and pot lights throughout make the home feel bright and welcoming in every room, walkout dining area to the rarely big backyard, Freshly painted home, creating a clean, modern atmosphere. Enjoy your own large outdoor space, complete with a BBQ areaperfect for relaxing or hosting gatherings. 4 Parking Spaces, perfect for multiple vehicles or guests. Walking Distance to Burlington GO Station, Walmart, No Frills and Burlington Downtown. Schools and parks are just a walk away. Close to Lakefront area, offering plenty of shopping, dining, and recreation options.This home offers both comfort and convenience in a sought-after location. Its ready for you to move in and enjoy anddontmissout! **** EXTRAS **** All Appliances and ELF's (id:50886)
Property Details
| MLS® Number | W10408773 |
| Property Type | Single Family |
| Community Name | Brant |
| Features | Carpet Free, In Suite Laundry |
| ParkingSpaceTotal | 4 |
Building
| BathroomTotal | 3 |
| BedroomsAboveGround | 3 |
| BedroomsBelowGround | 2 |
| BedroomsTotal | 5 |
| Amenities | Separate Electricity Meters |
| BasementDevelopment | Finished |
| BasementType | N/a (finished) |
| CoolingType | Central Air Conditioning |
| ExteriorFinish | Brick Facing, Vinyl Siding |
| FoundationType | Block |
| HalfBathTotal | 1 |
| HeatingFuel | Natural Gas |
| HeatingType | Forced Air |
| StoriesTotal | 2 |
| Type | Fourplex |
| UtilityWater | Municipal Water |
Land
| Acreage | No |
| Sewer | Septic System |
| SizeIrregular | . |
| SizeTotalText | . |
Rooms
| Level | Type | Length | Width | Dimensions |
|---|---|---|---|---|
| Second Level | Primary Bedroom | 4.55 m | 2.97 m | 4.55 m x 2.97 m |
| Second Level | Bedroom 2 | 3.58 m | 2.31 m | 3.58 m x 2.31 m |
| Second Level | Bedroom 3 | 3.58 m | 2.67 m | 3.58 m x 2.67 m |
| Second Level | Bathroom | 1.985 m | 1.25 m | 1.985 m x 1.25 m |
| Second Level | Bathroom | 1.96 m | 1.52 m | 1.96 m x 1.52 m |
| Basement | Bedroom | 3.84 m | 3.15 m | 3.84 m x 3.15 m |
| Basement | Utility Room | 3.53 m | 4.93 m | 3.53 m x 4.93 m |
| Ground Level | Living Room | 4.17 m | 3.43 m | 4.17 m x 3.43 m |
| Ground Level | Dining Room | 3.73 m | 2.29 m | 3.73 m x 2.29 m |
| Ground Level | Kitchen | 3.51 m | 2.62 m | 3.51 m x 2.62 m |
Utilities
| Cable | Installed |
| Sewer | Installed |
https://www.realtor.ca/real-estate/27621638/4-2060-prospect-street-burlington-brant-brant
Interested?
Contact us for more information
Mohit Lathi
Broker
5111 New Street, Suite 106
Burlington, Ontario L7L 1V2


