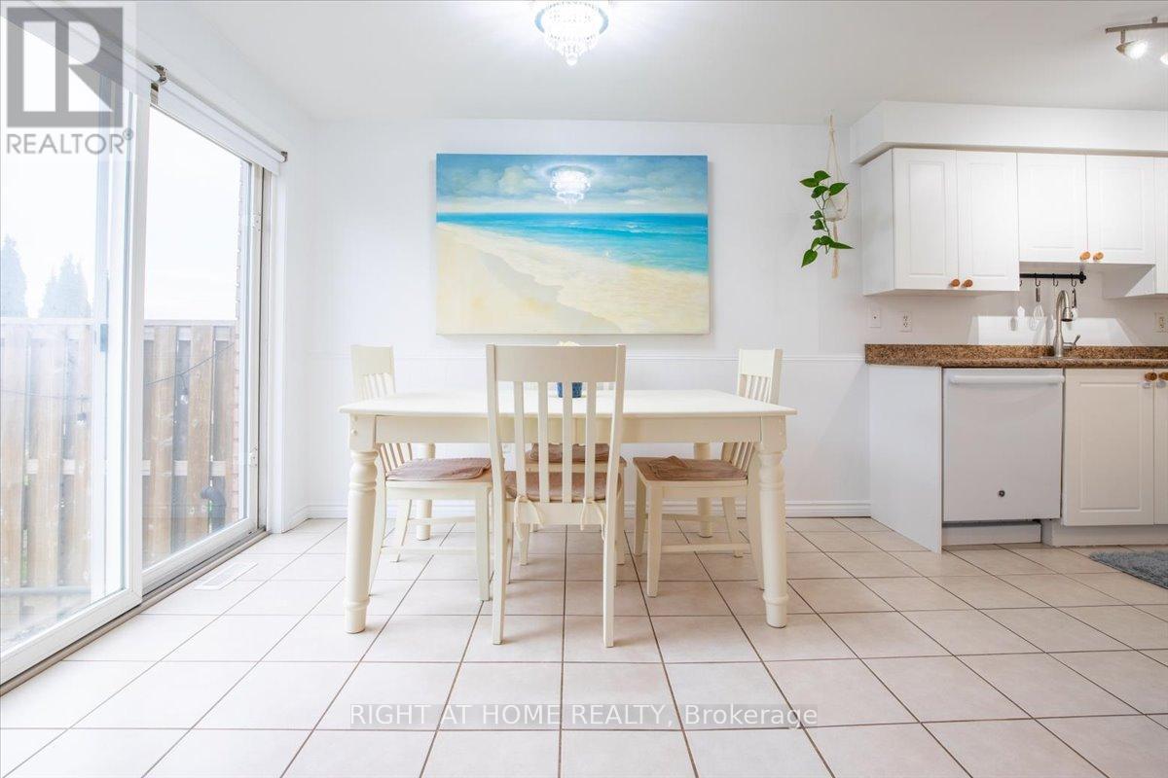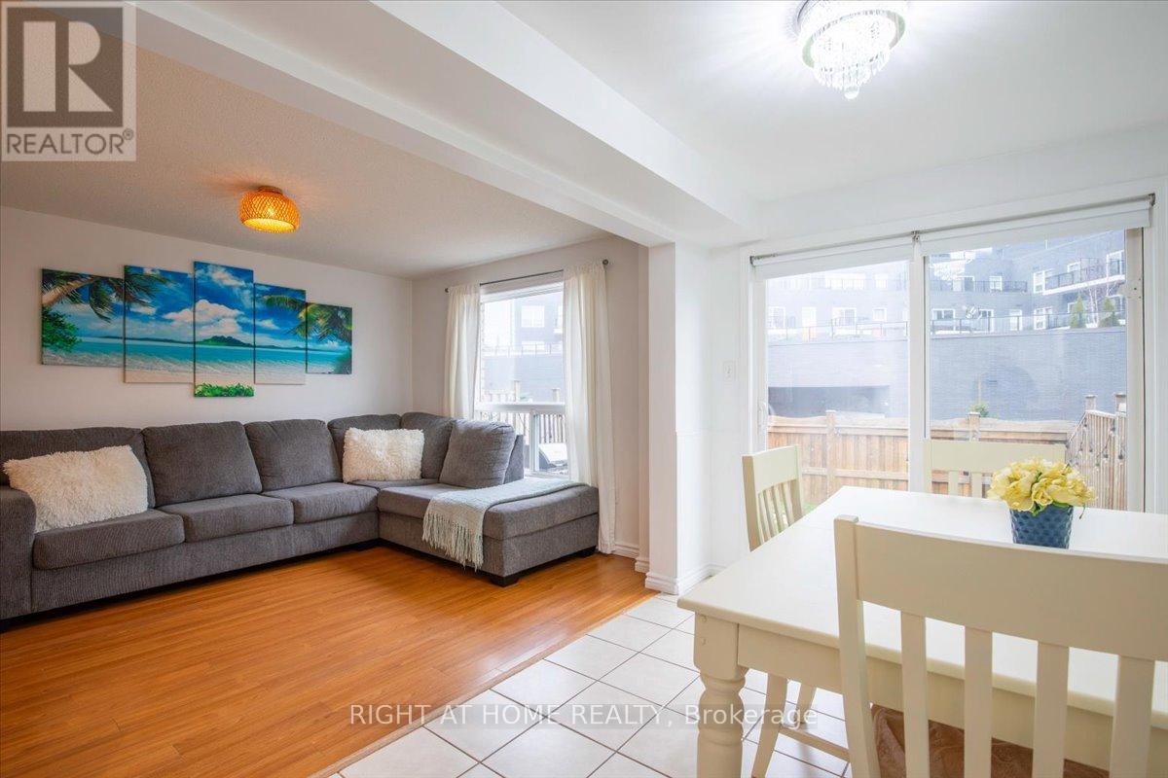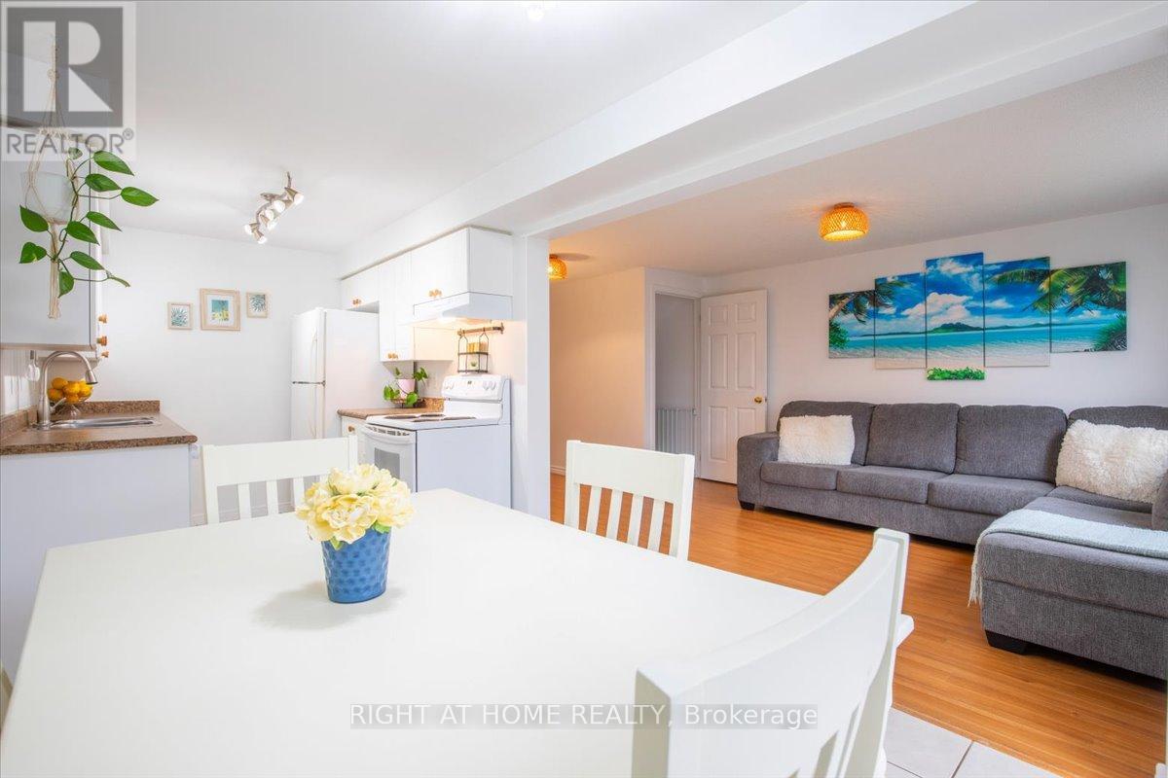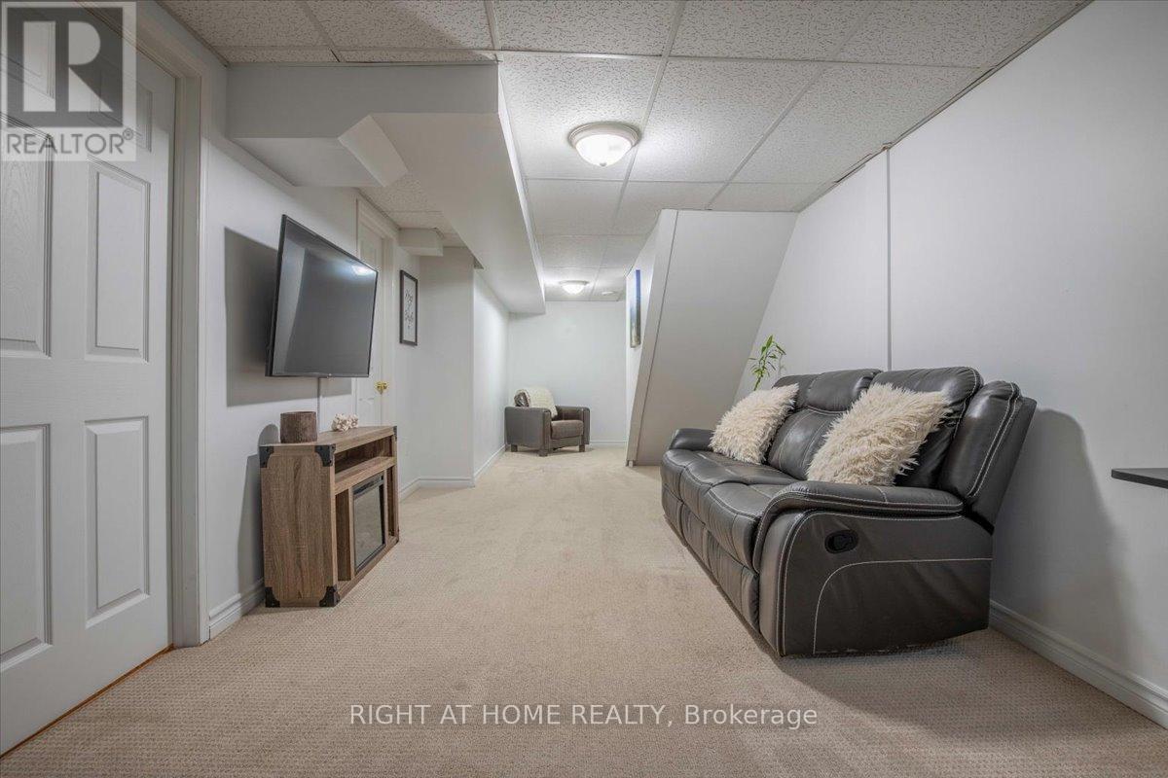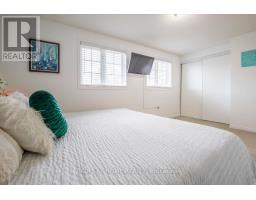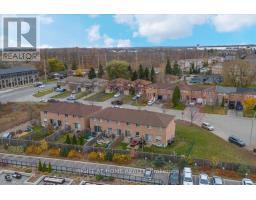22 Mccausland Court Barrie, Ontario L4N 6C2
$619,999
Step into this impeccably maintained, fully finished 3-bedroom townhome, nestled in the highly desirable southwest Barrie location. This home is perfect for families or professionals seeking comfort, convenience, and community. The all-brick exterior exudes quality, complemented by a single-car garage and an extra-long driveway, offering ample parking space with an added separate entrance. Some of the key upgrades include a newer roof completed in 2020, newer dryer purchased in 2023 and recently painted interior adds a fresh and inviting ambiance. Inside, the main level features stylish laminate floors, new light fixtures, while the upper level and basement boast newer carpets installed in 2021, The fully fenced rear yard provides privacy for outdoor gatherings or peaceful relaxation.One of the standout features of this townhome is the finished basement, offering flexible additional living space perfect as a rec room, home office, gym, or entertainment area, complete with a 2-piece bathroom. This versatile lower level enhances the functionality of the home, catering to the diverse needs of its residents. Beyond the homes exceptional features, consider the top three reasons to move to Barrie, Ontario: First, the city is known for its vibrant and active waterfront on Kempenfelt Bay, where residents can enjoy activities like boating, swimming, and scenic walks. Second, Barrie boasts an abundance of parks and trails, perfect for outdoor enthusiasts and families. Third, the community benefits from highly-rated schools and recreational centers, creating a family-friendly environment. This townhome is ideally positioned within walking distance to schools, parks, trails, public transportation, and numerous shopping plazas, making it not only a beautiful place to live but also a strategic investment in one of Ontarios most sought-after areas. Don't miss out on this opportunity to settle in a home that blends charm, comfort, and community living in Barrie. (id:50886)
Open House
This property has open houses!
11:00 am
Ends at:1:00 pm
Property Details
| MLS® Number | S10409500 |
| Property Type | Single Family |
| Community Name | Holly |
| ParkingSpaceTotal | 3 |
Building
| BathroomTotal | 2 |
| BedroomsAboveGround | 3 |
| BedroomsTotal | 3 |
| Appliances | Dishwasher, Dryer, Refrigerator, Stove, Washer |
| BasementDevelopment | Finished |
| BasementType | N/a (finished) |
| ConstructionStyleAttachment | Attached |
| CoolingType | Central Air Conditioning |
| ExteriorFinish | Brick |
| FoundationType | Poured Concrete |
| HalfBathTotal | 1 |
| HeatingFuel | Natural Gas |
| HeatingType | Forced Air |
| StoriesTotal | 2 |
| SizeInterior | 1099.9909 - 1499.9875 Sqft |
| Type | Row / Townhouse |
| UtilityWater | Municipal Water |
Parking
| Attached Garage |
Land
| Acreage | No |
| Sewer | Sanitary Sewer |
| SizeDepth | 108 Ft |
| SizeFrontage | 20 Ft |
| SizeIrregular | 20 X 108 Ft |
| SizeTotalText | 20 X 108 Ft|under 1/2 Acre |
| ZoningDescription | Rm2 |
Rooms
| Level | Type | Length | Width | Dimensions |
|---|---|---|---|---|
| Second Level | Bedroom | 5 m | 3.26 m | 5 m x 3.26 m |
| Second Level | Bedroom 2 | 2.86 m | 2.74 m | 2.86 m x 2.74 m |
| Second Level | Bedroom 3 | 2.76 m | 3.9 m | 2.76 m x 3.9 m |
| Main Level | Living Room | 3.25 m | 5.63 m | 3.25 m x 5.63 m |
| Main Level | Dining Room | 2.4 m | 2.99 m | 2.4 m x 2.99 m |
| Main Level | Kitchen | 2.4 m | 2.6 m | 2.4 m x 2.6 m |
https://www.realtor.ca/real-estate/27621612/22-mccausland-court-barrie-holly-holly
Interested?
Contact us for more information
Frank Burgio
Salesperson
Hayden Mckenzie
Salesperson








