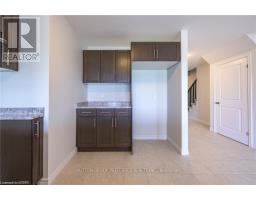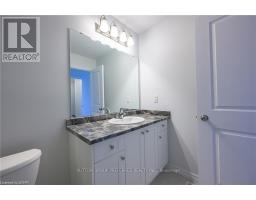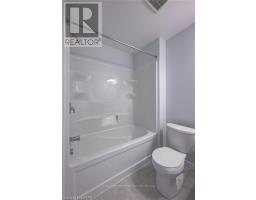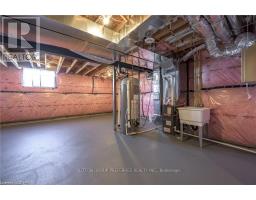3 Bedroom
3 Bathroom
Central Air Conditioning
Forced Air
$2,500 Monthly
This Two Storey 1582 SqFt Freehold Row Townhome has NO Condo Fees! Welcome Home to the Rockport model this 3 bed, 2.5 bath townhome is an interior unit with open concept main floor living plan that is highly sought after. At the front entry you have a coat closet and a 2 piece guest bath, enclosed laundry room set up for side by side pair, then a few steps into the heart of the home. A larger table will fit in the Dinette for family meals or sit up at the Kitchen breakfast bar, the Great Room upgraded to include laminate flooring, is bright with 2 windows & a large patio door facing south rear-yard. Upstairs Master retreat offers a north view of the street, a large walk-in closet and private 3pc bath with a 5' shower. Upstairs hall has good sized linen closet, a 4 pc bath shared between bedrooms 2 & 3 each fairly equal in size with south facing windows. This basement is roughed-in for a future 3 pc bath, & has a large egress window for future development. Utilities, laundry sink, water heater, furnace are all neatly organized in one area close to rough-in. Entry door from the private 10x20' garage into the main floor hall as well a rear man-door to access the backyard breezeway shared for your back-lawn maintenance. These townhomes have natural gas heat, are located in desirable south-west London Close to all amenities and quick access to the highway south of the city. **** EXTRAS **** Washer & Dryer available for $50.00 extra monthly. (id:50886)
Property Details
|
MLS® Number
|
X9367592 |
|
Property Type
|
Single Family |
|
Community Name
|
South W |
|
Features
|
Flat Site, Sump Pump |
|
ParkingSpaceTotal
|
2 |
Building
|
BathroomTotal
|
3 |
|
BedroomsAboveGround
|
3 |
|
BedroomsTotal
|
3 |
|
Appliances
|
Dishwasher, Refrigerator, Stove |
|
BasementType
|
Full |
|
ConstructionStyleAttachment
|
Attached |
|
CoolingType
|
Central Air Conditioning |
|
ExteriorFinish
|
Vinyl Siding, Brick |
|
FireProtection
|
Smoke Detectors |
|
FlooringType
|
Tile |
|
FoundationType
|
Concrete |
|
HalfBathTotal
|
1 |
|
HeatingFuel
|
Natural Gas |
|
HeatingType
|
Forced Air |
|
StoriesTotal
|
2 |
|
Type
|
Row / Townhouse |
|
UtilityWater
|
Municipal Water |
Parking
Land
|
AccessType
|
Year-round Access |
|
Acreage
|
No |
|
Sewer
|
Sanitary Sewer |
|
SizeDepth
|
98 Ft ,6 In |
|
SizeFrontage
|
22 Ft ,1 In |
|
SizeIrregular
|
22.11 X 98.5 Ft |
|
SizeTotalText
|
22.11 X 98.5 Ft|under 1/2 Acre |
Rooms
| Level |
Type |
Length |
Width |
Dimensions |
|
Second Level |
Primary Bedroom |
4.5 m |
3.96 m |
4.5 m x 3.96 m |
|
Second Level |
Bedroom 2 |
3.12 m |
2.95 m |
3.12 m x 2.95 m |
|
Second Level |
Bedroom 3 |
2.74 m |
2.87 m |
2.74 m x 2.87 m |
|
Main Level |
Living Room |
5.89 m |
3.35 m |
5.89 m x 3.35 m |
|
Main Level |
Dining Room |
2.64 m |
3.07 m |
2.64 m x 3.07 m |
|
Main Level |
Kitchen |
3.23 m |
2.9 m |
3.23 m x 2.9 m |
|
Main Level |
Laundry Room |
1.19 m |
2.31 m |
1.19 m x 2.31 m |
Utilities
https://www.realtor.ca/real-estate/27465161/375-kennington-way-london-south-w





























































