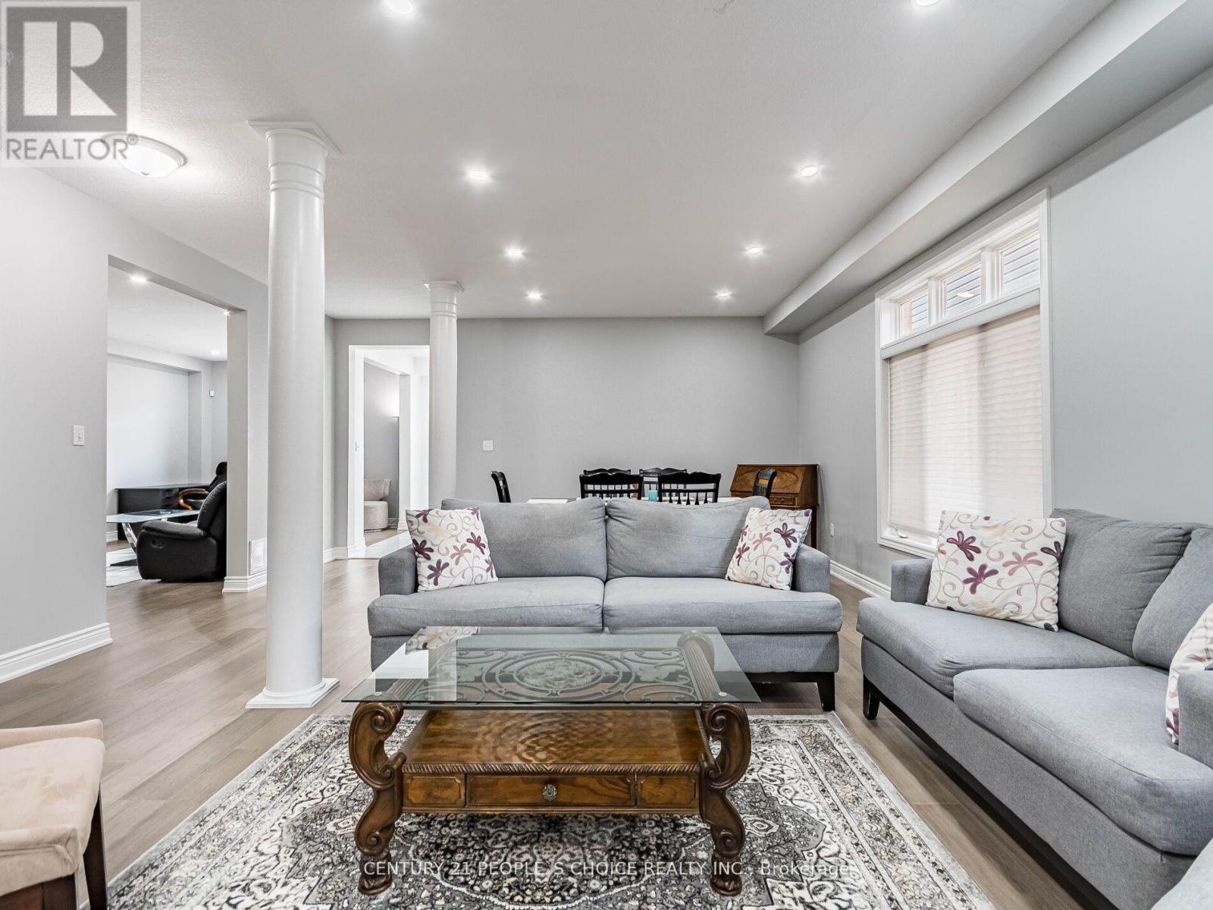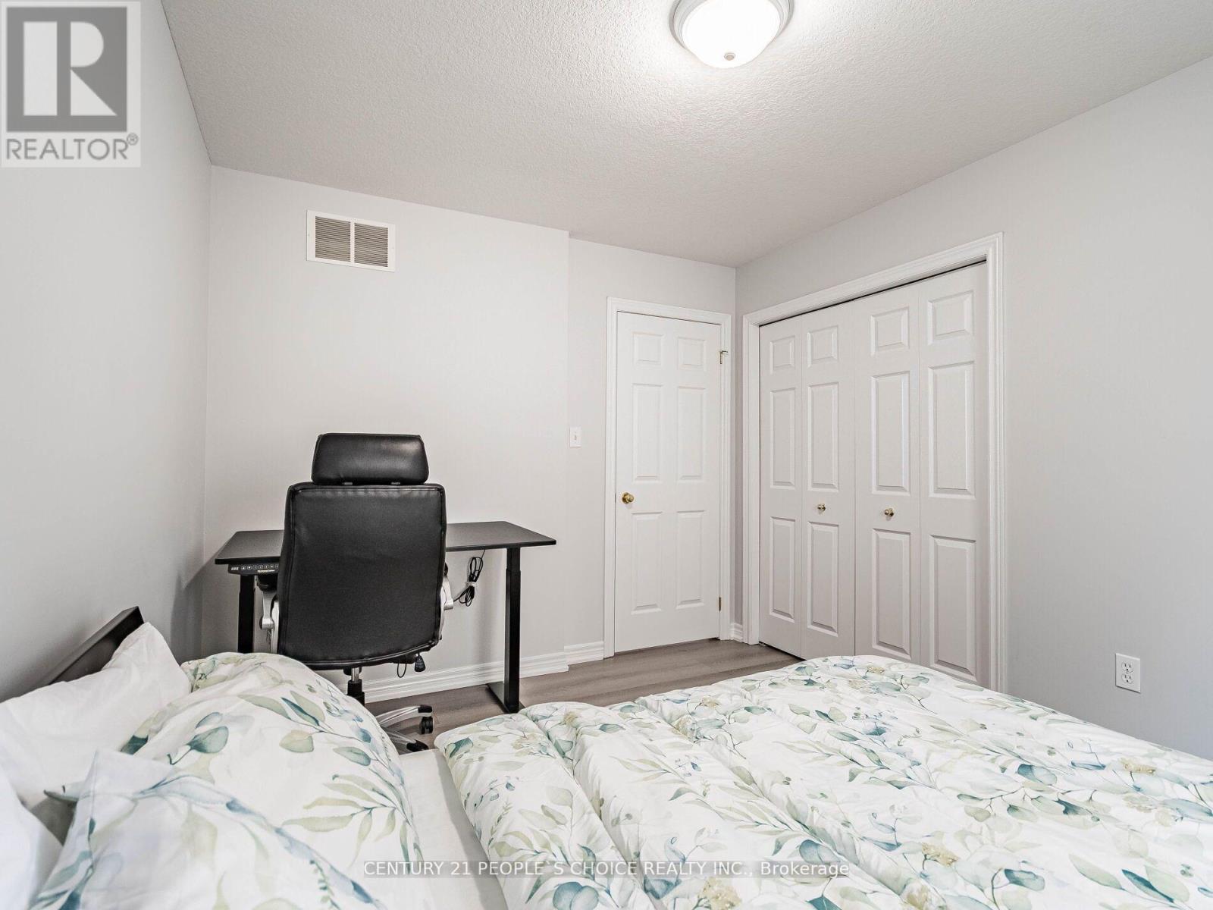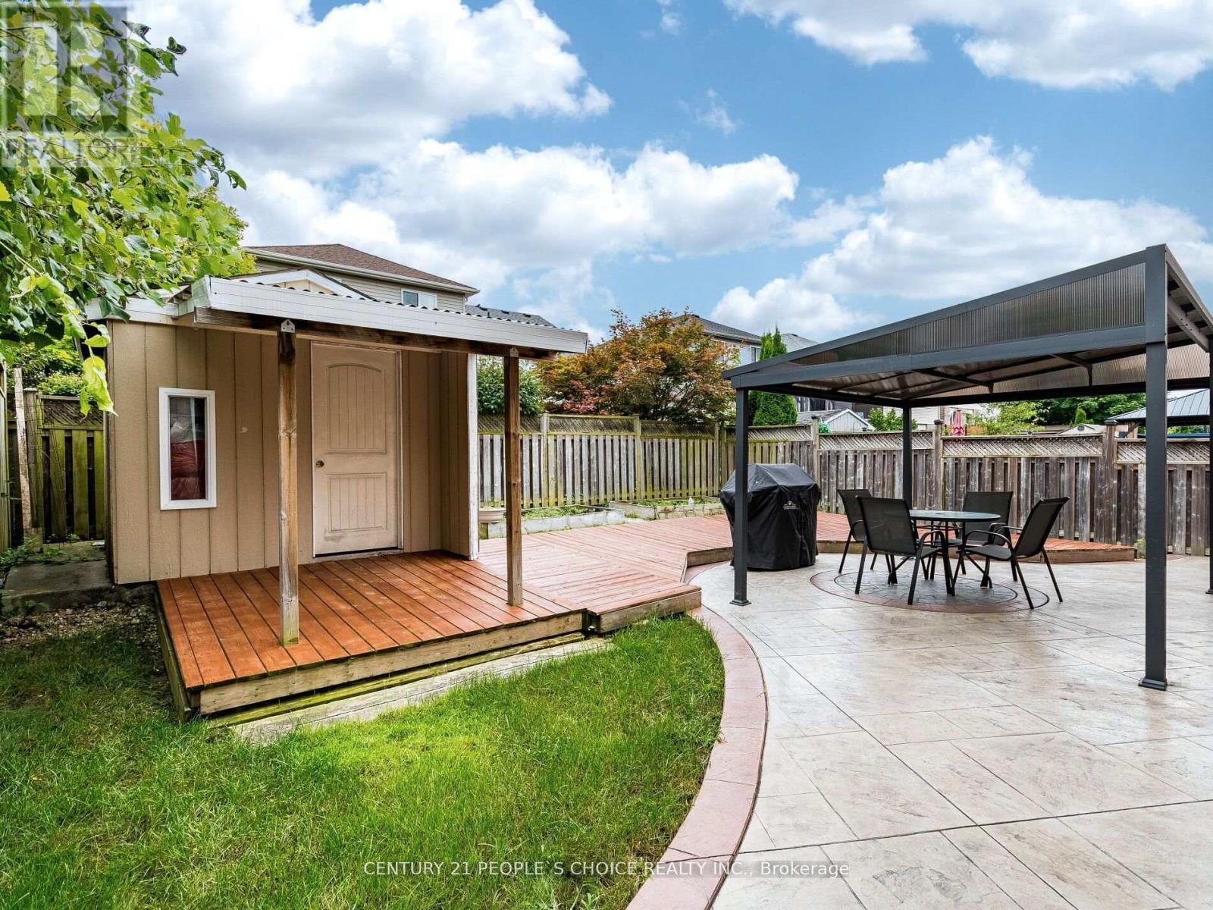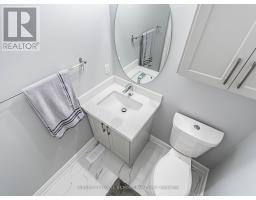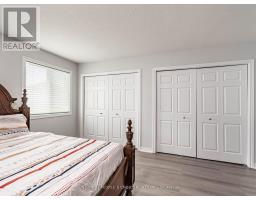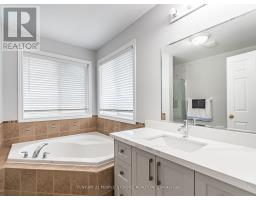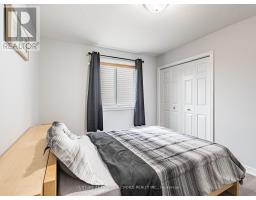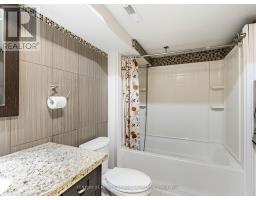44 Lemonwood Place Cambridge, Ontario N3C 4P5
$1,099,900
Fantastic home in Cambridge on a quiet cul-de-sac, This meticulously maintained property boasts over 3700 finished sqft of versatile living space, 9ft ceiling on main flr, seller spent over 100000 in recent upgrades, new kitchen, new floors, new ceramic tiles, new stairs, iron pickets, new paint, renovated wshrms, stamped driveway, stamped concrete in backyard, deck in backyard, smooth ceiling in basement, list goes on, perfect for families seeking comfort and style, living rom combined with dining rm is perfect for hosting dinner parties and family gathering, Enjoy outdoor living with a large deck directly off the well-appointed kitchen, Retreat to your own spacious haven in the primary suite with a 4-piece ensuite bathroom, 4 bedrooms and an additional family room upstairs offer ample space for everyone, basement is fully finished, very easy to put side entrance, complete with multiple rooms a 4pc bath, main floor laundry, door to garage from home, The spacious two-car garage and 4 car parking in driveway, no side walk, Enjoy being conveniently close to amenities and major highways for easy commuting and access to local stores, shops, schools, parks and more. Experience the perfect blend of elegance, functionality, and convenience in this exceptional home, Act quickly and make it yours today! **** EXTRAS **** all elf's, all window coverings, 2 fridges, 2 stoves, washer, dryer, cvac, cac, tool shed, pot lights, gdo and remotes, roof only 4 years old (id:50886)
Property Details
| MLS® Number | X10412377 |
| Property Type | Single Family |
| Features | Carpet Free |
| ParkingSpaceTotal | 6 |
Building
| BathroomTotal | 4 |
| BedroomsAboveGround | 4 |
| BedroomsTotal | 4 |
| Appliances | Central Vacuum |
| BasementDevelopment | Finished |
| BasementType | N/a (finished) |
| ConstructionStyleAttachment | Detached |
| CoolingType | Central Air Conditioning |
| ExteriorFinish | Brick |
| FlooringType | Hardwood, Laminate, Ceramic |
| FoundationType | Concrete |
| HalfBathTotal | 1 |
| HeatingFuel | Natural Gas |
| HeatingType | Forced Air |
| StoriesTotal | 2 |
| SizeInterior | 2499.9795 - 2999.975 Sqft |
| Type | House |
| UtilityWater | Municipal Water |
Parking
| Garage |
Land
| Acreage | No |
| Sewer | Sanitary Sewer |
| SizeDepth | 112 Ft ,1 In |
| SizeFrontage | 40 Ft ,1 In |
| SizeIrregular | 40.1 X 112.1 Ft ; *****fully Renovated Top To Bottom***** |
| SizeTotalText | 40.1 X 112.1 Ft ; *****fully Renovated Top To Bottom***** |
Rooms
| Level | Type | Length | Width | Dimensions |
|---|---|---|---|---|
| Second Level | Primary Bedroom | 5.2 m | 4.6 m | 5.2 m x 4.6 m |
| Second Level | Bedroom 2 | 3.72 m | 3 m | 3.72 m x 3 m |
| Second Level | Bedroom 3 | 3.57 m | 3 m | 3.57 m x 3 m |
| Second Level | Bedroom 4 | 3.72 m | 3.1 m | 3.72 m x 3.1 m |
| Second Level | Family Room | 4.5 m | 3.72 m | 4.5 m x 3.72 m |
| Basement | Recreational, Games Room | 8.7 m | 7.4 m | 8.7 m x 7.4 m |
| Basement | Kitchen | 5 m | 1.68 m | 5 m x 1.68 m |
| Main Level | Living Room | 5.22 m | 4.22 m | 5.22 m x 4.22 m |
| Main Level | Dining Room | 4.22 m | 3.07 m | 4.22 m x 3.07 m |
| Main Level | Family Room | 6.9 m | 3.55 m | 6.9 m x 3.55 m |
| Main Level | Kitchen | 5.22 m | 3.01 m | 5.22 m x 3.01 m |
https://www.realtor.ca/real-estate/27627960/44-lemonwood-place-cambridge
Interested?
Contact us for more information
Harry Singh
Broker
1780 Albion Road Unit 2 & 3
Toronto, Ontario M9V 1C1






