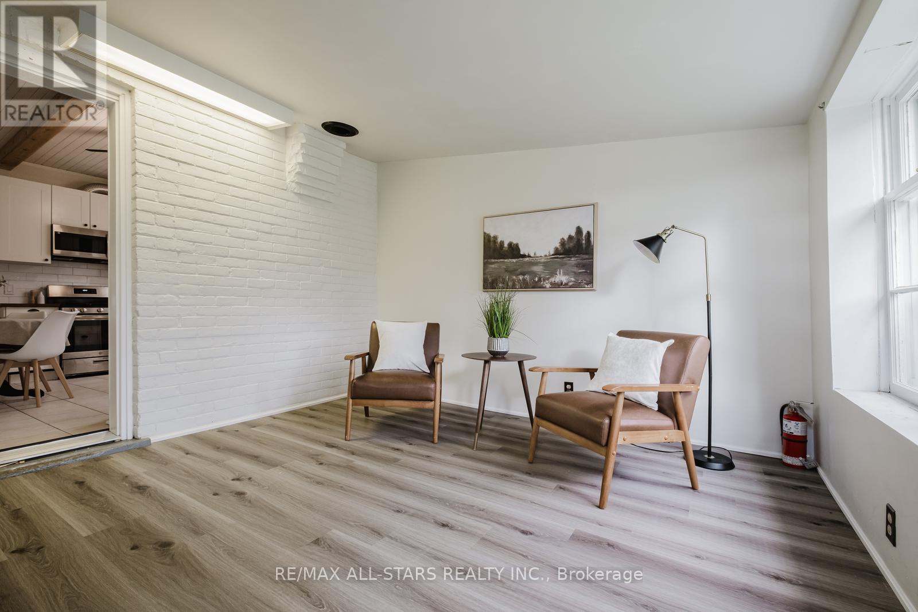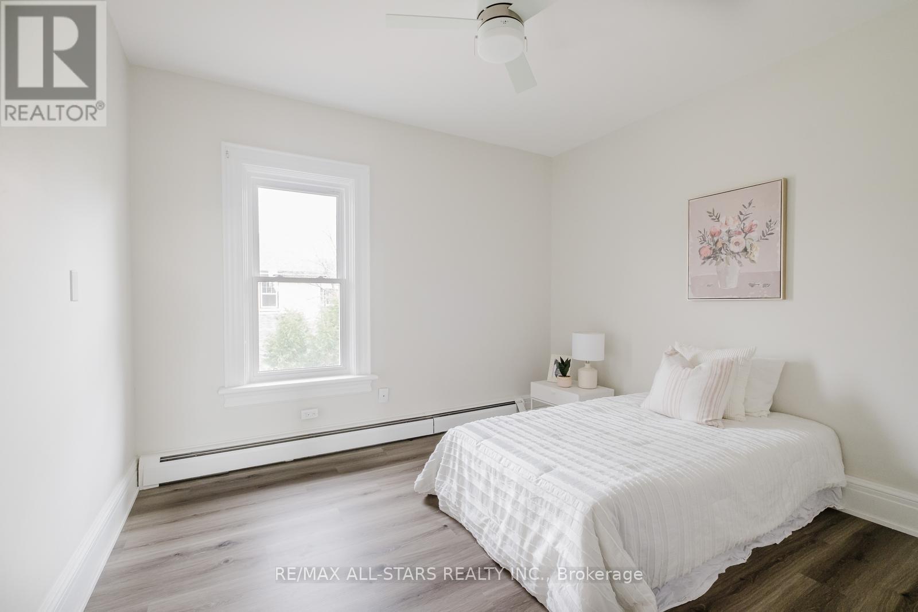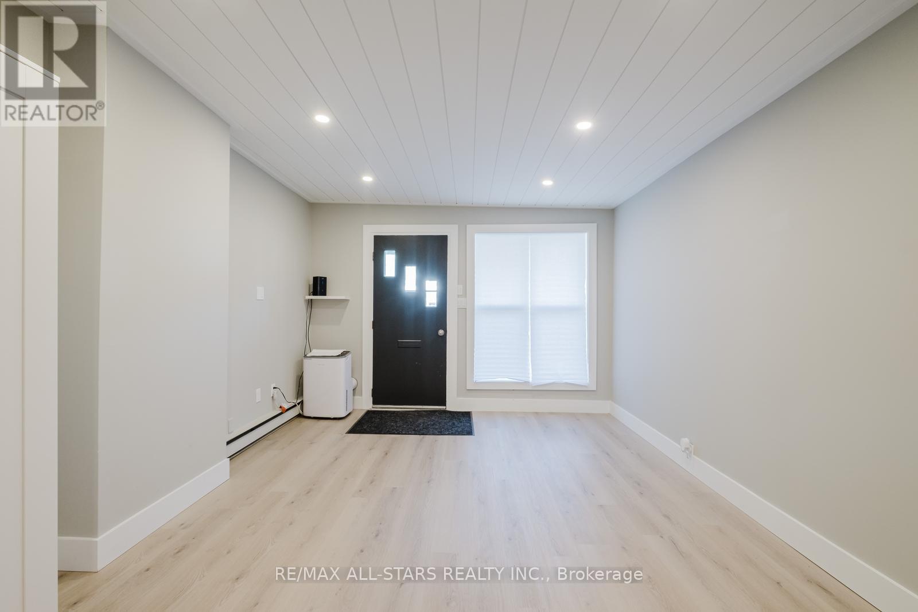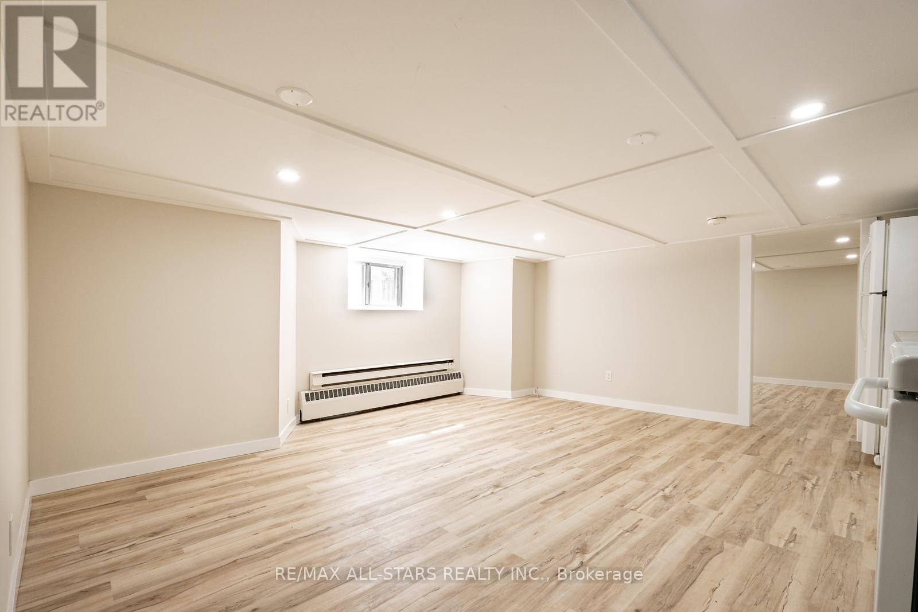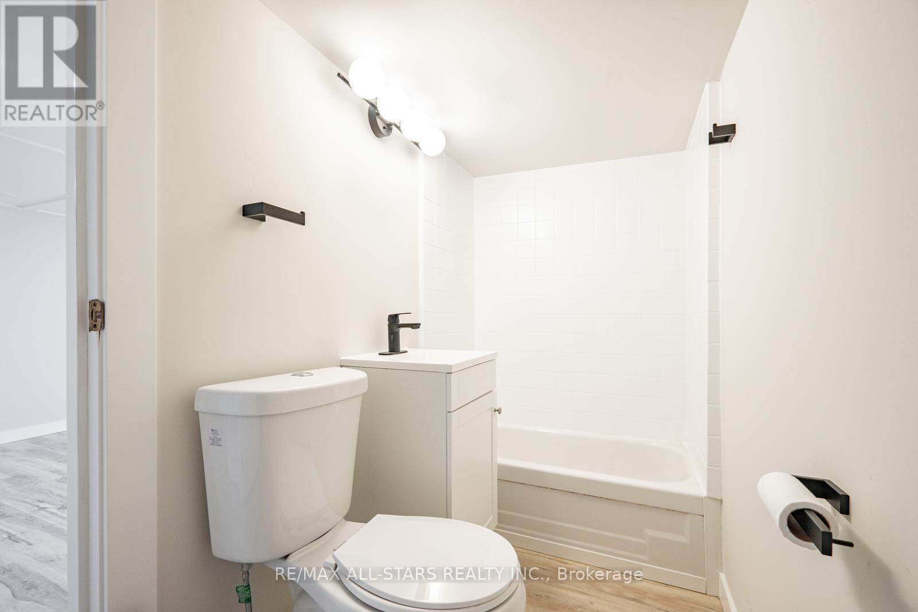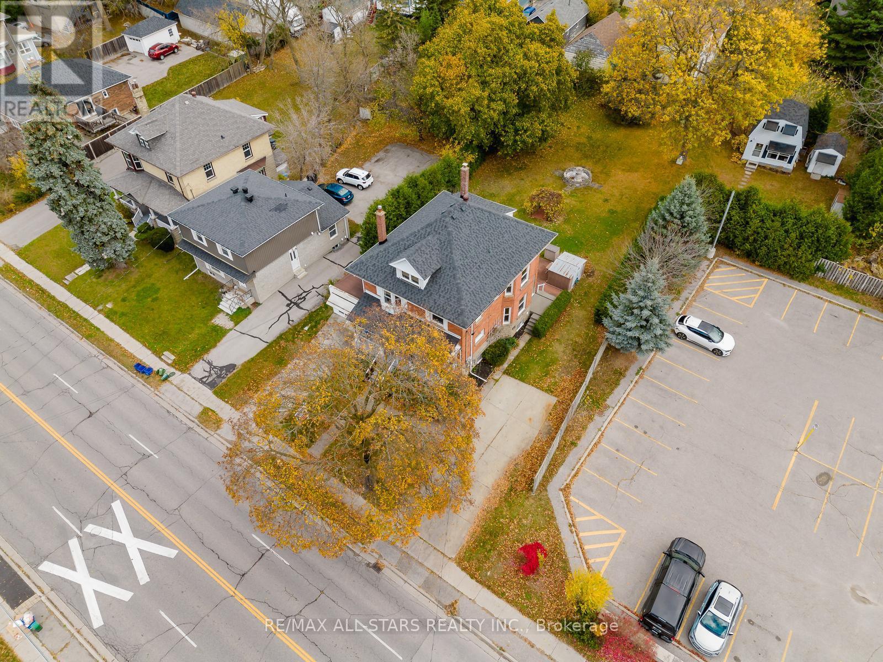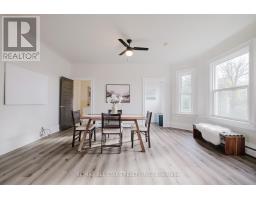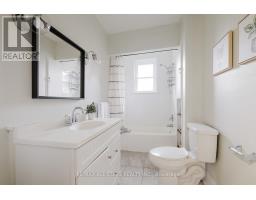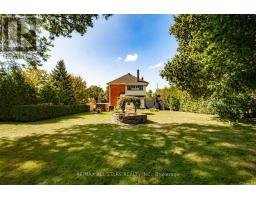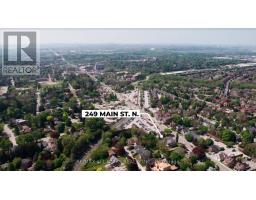249 Main Street N Markham, Ontario L3P 1Y6
$2,100,000
Opportunity awaits at 249 Main Street North in Markham! This exceptional triplex property, located in the heart of Old Markham Village, is perfect for investors, those seeking multi-generational living or home occupations. The spacious lot offers abundant privacy and outdoor space, featuring three self-contained units: a 4-bedroom main house, a 1-bedroom basement unit, and a side bachelor suite, each with separate meters for easy rental management. The main house boasts an updated modern kitchen and new flooring, with a versatile layout that includes four spacious bedrooms and four baths, as well as a living room, dining area, family room, and flex space. As a bonus, there is a heated auxiliary building, which presents potential for a workshop, studio, or private office. The prime location in vibrant Old Markham Village places you surrounded by local shops and cafes, just steps from the GO Station, making it ideal for commuters! **** EXTRAS **** Roof (2018), Floor (2022), Windows (2022), Bathroom Renovation (2021), Appliances (2021), Side Bachelor Apt Renovation (2021), Basement Apt Renovation (2024), Auxiliary Building Renovation (2024), Portable AC Units throughout. (id:50886)
Property Details
| MLS® Number | N10409135 |
| Property Type | Single Family |
| Community Name | Old Markham Village |
| Features | Carpet Free |
| ParkingSpaceTotal | 6 |
| Structure | Porch |
| ViewType | City View |
Building
| BathroomTotal | 6 |
| BedroomsAboveGround | 5 |
| BedroomsBelowGround | 4 |
| BedroomsTotal | 9 |
| Appliances | Cooktop, Dryer, Microwave, Refrigerator, Stove, Washer, Window Coverings |
| BasementDevelopment | Partially Finished |
| BasementType | N/a (partially Finished) |
| ExteriorFinish | Brick |
| FlooringType | Laminate, Ceramic |
| FoundationType | Concrete |
| HalfBathTotal | 1 |
| HeatingFuel | Natural Gas |
| HeatingType | Hot Water Radiator Heat |
| StoriesTotal | 2 |
| Type | Triplex |
| UtilityWater | Municipal Water |
Land
| Acreage | No |
| Sewer | Sanitary Sewer |
| SizeDepth | 199 Ft ,1 In |
| SizeFrontage | 70 Ft ,6 In |
| SizeIrregular | 70.56 X 199.12 Ft ; L Shape 70.56 / 199.12 / 132.13 / 66.19 |
| SizeTotalText | 70.56 X 199.12 Ft ; L Shape 70.56 / 199.12 / 132.13 / 66.19 |
| ZoningDescription | Res-enlr |
Rooms
| Level | Type | Length | Width | Dimensions |
|---|---|---|---|---|
| Second Level | Primary Bedroom | 4.24 m | 4.19 m | 4.24 m x 4.19 m |
| Second Level | Bedroom 2 | 3.98 m | 2.87 m | 3.98 m x 2.87 m |
| Second Level | Bedroom 3 | 3.98 m | 4.9 m | 3.98 m x 4.9 m |
| Second Level | Bedroom 4 | 3.32 m | 2.99 m | 3.32 m x 2.99 m |
| Basement | Bedroom | 3.32 m | 2.99 m | 3.32 m x 2.99 m |
| Basement | Living Room | 3.88 m | 4.26 m | 3.88 m x 4.26 m |
| Flat | Other | 7 m | 3.56 m | 7 m x 3.56 m |
| Main Level | Living Room | 4.59 m | 3.88 m | 4.59 m x 3.88 m |
| Main Level | Family Room | 4.24 m | 5.18 m | 4.24 m x 5.18 m |
| Main Level | Kitchen | 3.88 m | 4.26 m | 3.88 m x 4.26 m |
| Main Level | Den | 2.63 m | 3.07 m | 2.63 m x 3.07 m |
| Main Level | Sunroom | 3.47 m | 3.37 m | 3.47 m x 3.37 m |
Interested?
Contact us for more information
Dolores Trentadue
Salesperson
155 Mostar St #1-2
Stouffville, Ontario L4A 0G2
Sonya Torres
Salesperson
155 Mostar St #1-2
Stouffville, Ontario L4A 0G2















