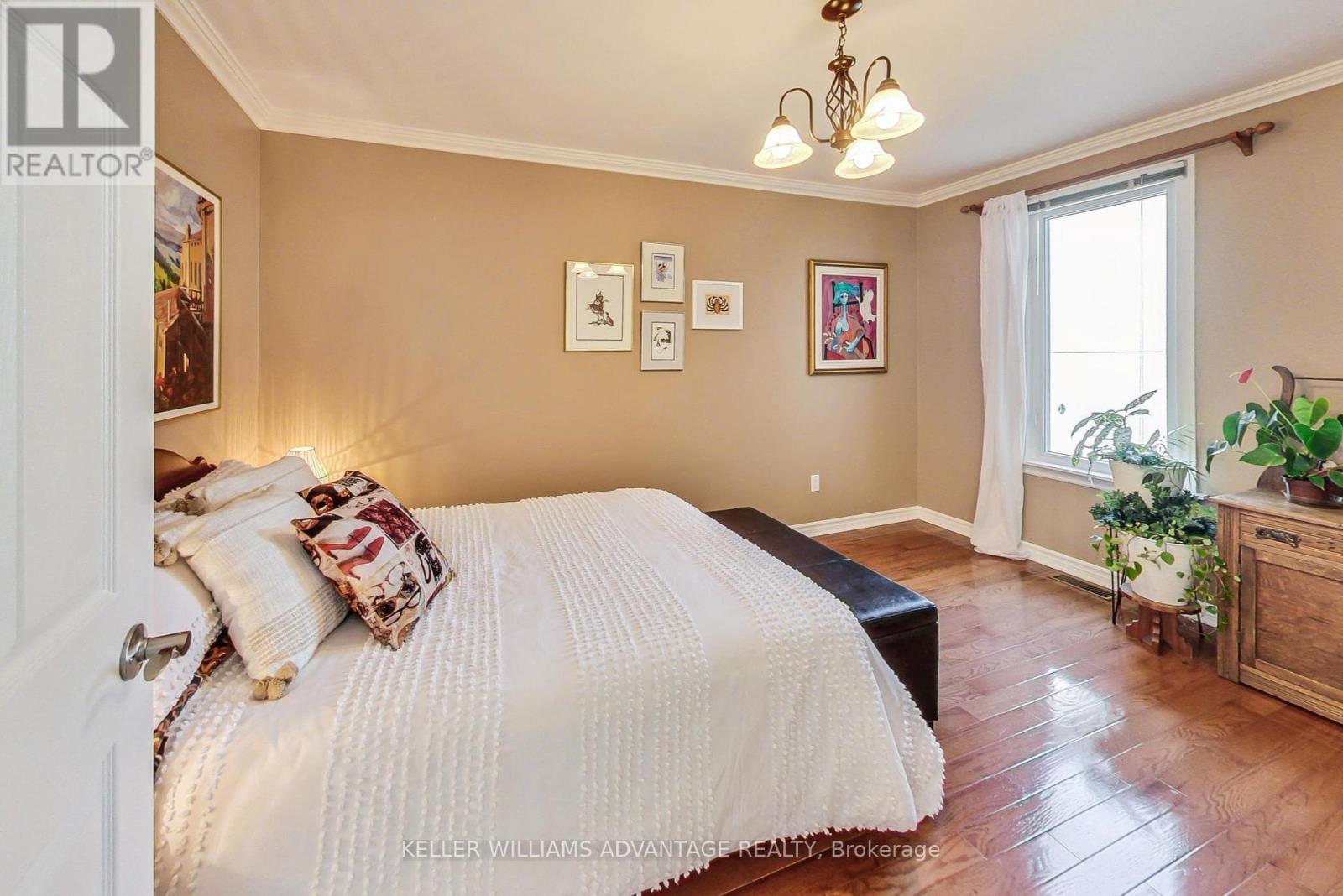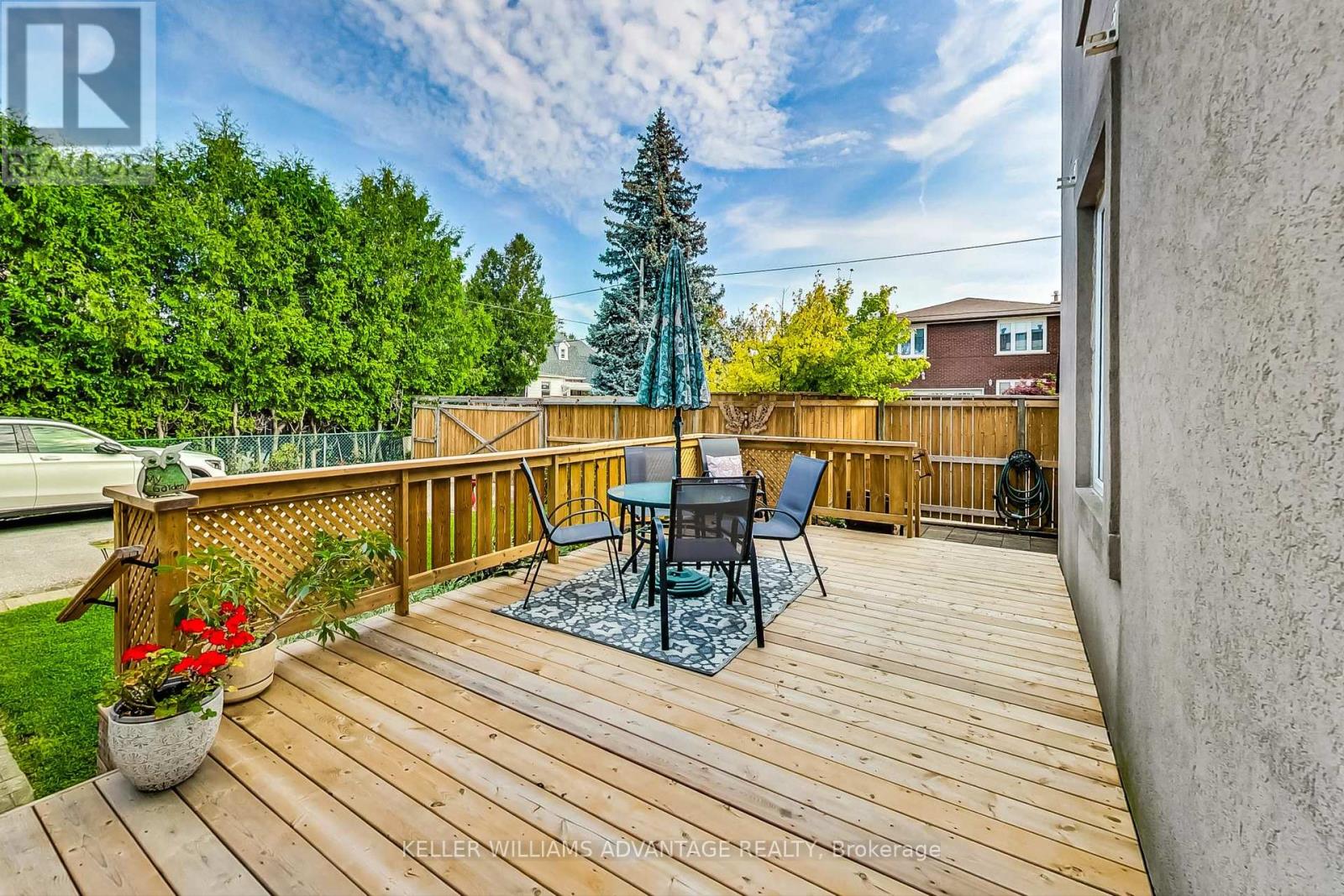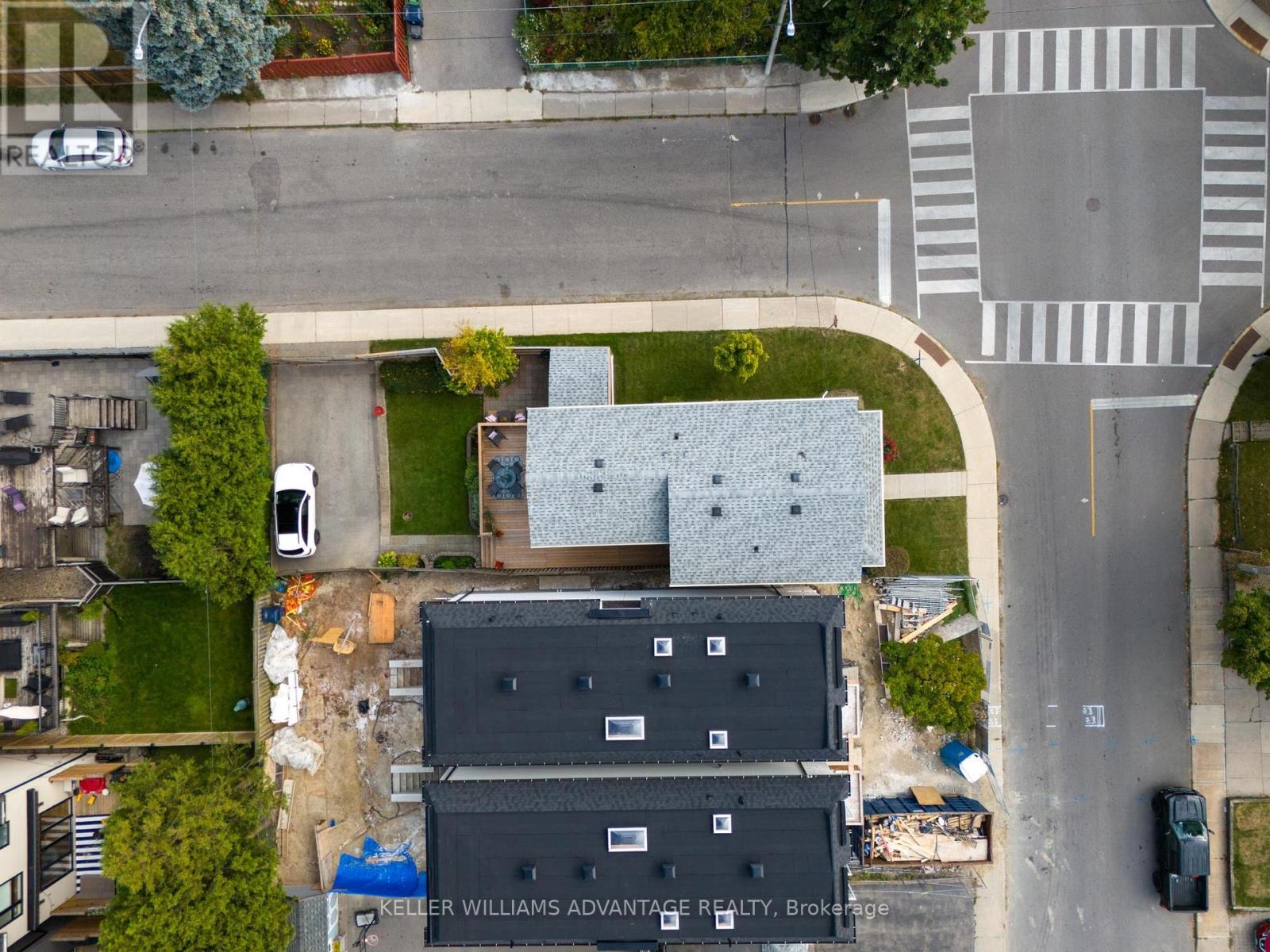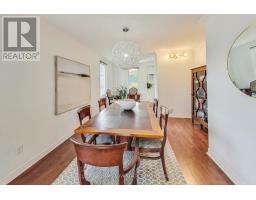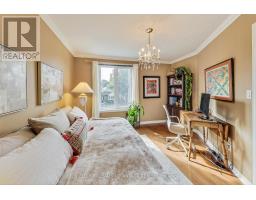106 Yardley Avenue Toronto, Ontario M4B 2B1
$1,275,000
What a charming and spacious property! This remodeled 3-bedroom, 3-bath single family detached home offers a lot of great features, particularly with its spacious layout and location in the family-friendly Topham Park area of East York. Close To Great Schools, Parks ,groceries and many more amenities, Public Transit bus & Eglinton LRT, 15 min to Beaches & Downtown, 5min to DVP. Here's a breakdown of the highlights: - **Lot & Location:** The home sits on a generous 25x100' corner lot, providing extra space and privacy. - **Main Living Area:** The expansive and bright Great Room is perfect for entertaining, with a walk-out to a large deck. This will be ideal for outdoor gatherings or relaxing. Backyard offers great private parking spaces or possibility of building a Garden House! The choice is yours! **Dining Room:** Overlooking the Great Room, it adds a nice flow between spaces, perfect for family meals or dinner parties. - **Kitchen:** Features a modern layout with stainless steel appliances and stone countertops, adding style and functionality. - **Second Floor:** Boasts 3 spacious bedrooms. The primary bedroom features a vaulted ceiling, adding a sense of openness, along with a walk-in closet and ensuite bath for added luxury. - **Basement:** Fully finished with laundry facilities and ample storage. This home is an excellent choice for families, with its blend of modern features and a great community feel. (id:50886)
Property Details
| MLS® Number | E10409236 |
| Property Type | Single Family |
| Community Name | O'Connor-Parkview |
| ParkingSpaceTotal | 2 |
Building
| BathroomTotal | 3 |
| BedroomsAboveGround | 3 |
| BedroomsTotal | 3 |
| Appliances | Blinds, Dishwasher, Microwave, Refrigerator, Stove |
| BasementDevelopment | Finished |
| BasementType | N/a (finished) |
| ConstructionStyleAttachment | Detached |
| CoolingType | Central Air Conditioning |
| ExteriorFinish | Stucco |
| FlooringType | Laminate, Hardwood, Tile, Ceramic |
| FoundationType | Concrete |
| HalfBathTotal | 1 |
| HeatingFuel | Natural Gas |
| HeatingType | Forced Air |
| StoriesTotal | 2 |
| Type | House |
| UtilityWater | Municipal Water |
Land
| Acreage | No |
| Sewer | Sanitary Sewer |
| SizeDepth | 100 Ft |
| SizeFrontage | 25 Ft |
| SizeIrregular | 25 X 100 Ft |
| SizeTotalText | 25 X 100 Ft |
Rooms
| Level | Type | Length | Width | Dimensions |
|---|---|---|---|---|
| Second Level | Bedroom 2 | 4.2 m | 2.7 m | 4.2 m x 2.7 m |
| Second Level | Bedroom 3 | 4 m | 3.7 m | 4 m x 3.7 m |
| Second Level | Primary Bedroom | 4.6 m | 3.8 m | 4.6 m x 3.8 m |
| Basement | Recreational, Games Room | 6.7 m | 3.3 m | 6.7 m x 3.3 m |
| Basement | Laundry Room | 4.1 m | 2.3 m | 4.1 m x 2.3 m |
| Main Level | Living Room | 7 m | 3.6 m | 7 m x 3.6 m |
| Main Level | Dining Room | 7 m | 3.6 m | 7 m x 3.6 m |
| Main Level | Kitchen | 3.5 m | 3 m | 3.5 m x 3 m |
| Main Level | Great Room | 5.6 m | 4.7 m | 5.6 m x 4.7 m |
| Main Level | Foyer | 1.8 m | 1.6 m | 1.8 m x 1.6 m |
Interested?
Contact us for more information
Michele Storr
Salesperson
1238 Queen St East Unit B
Toronto, Ontario M4L 1C3

















