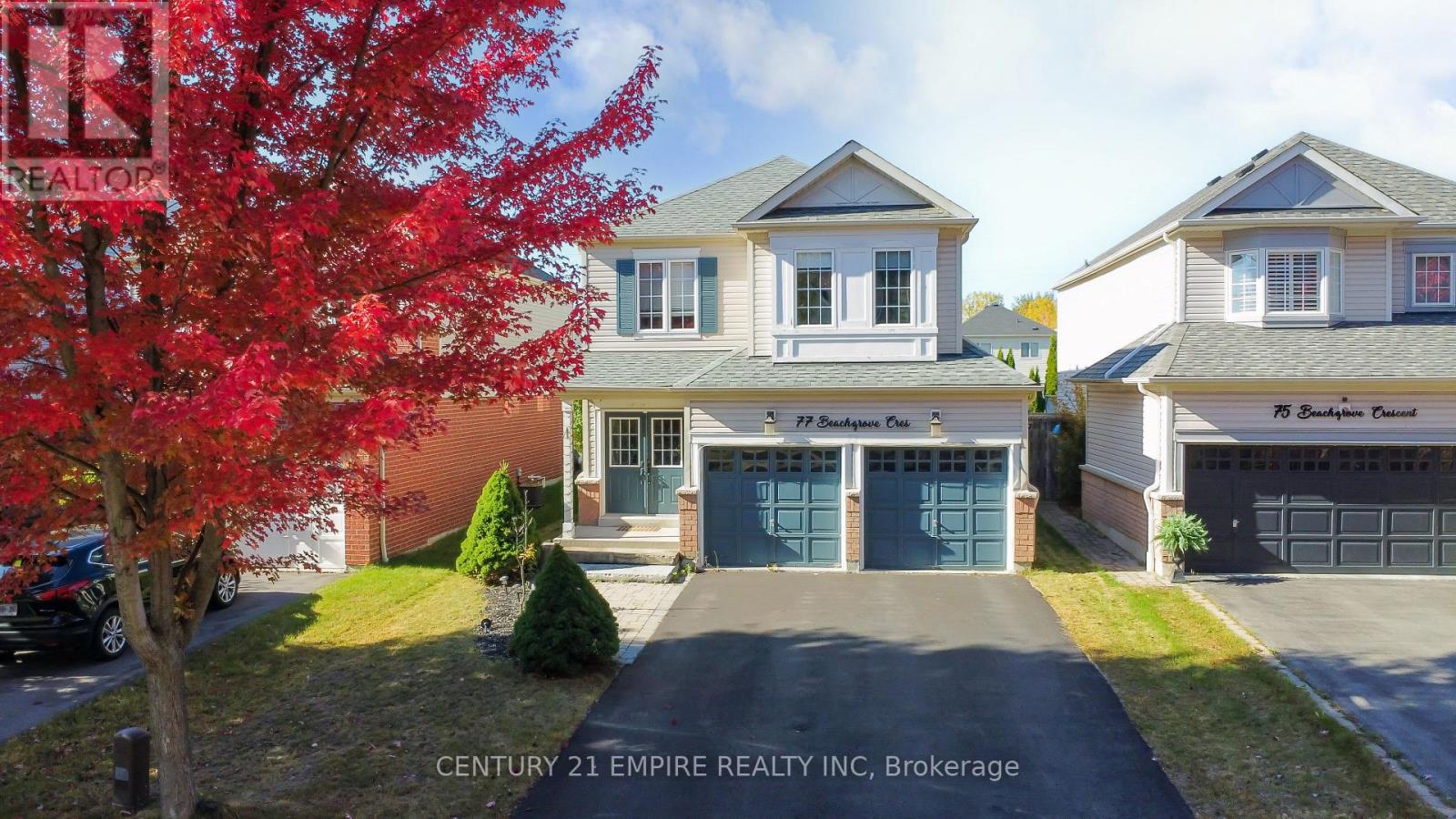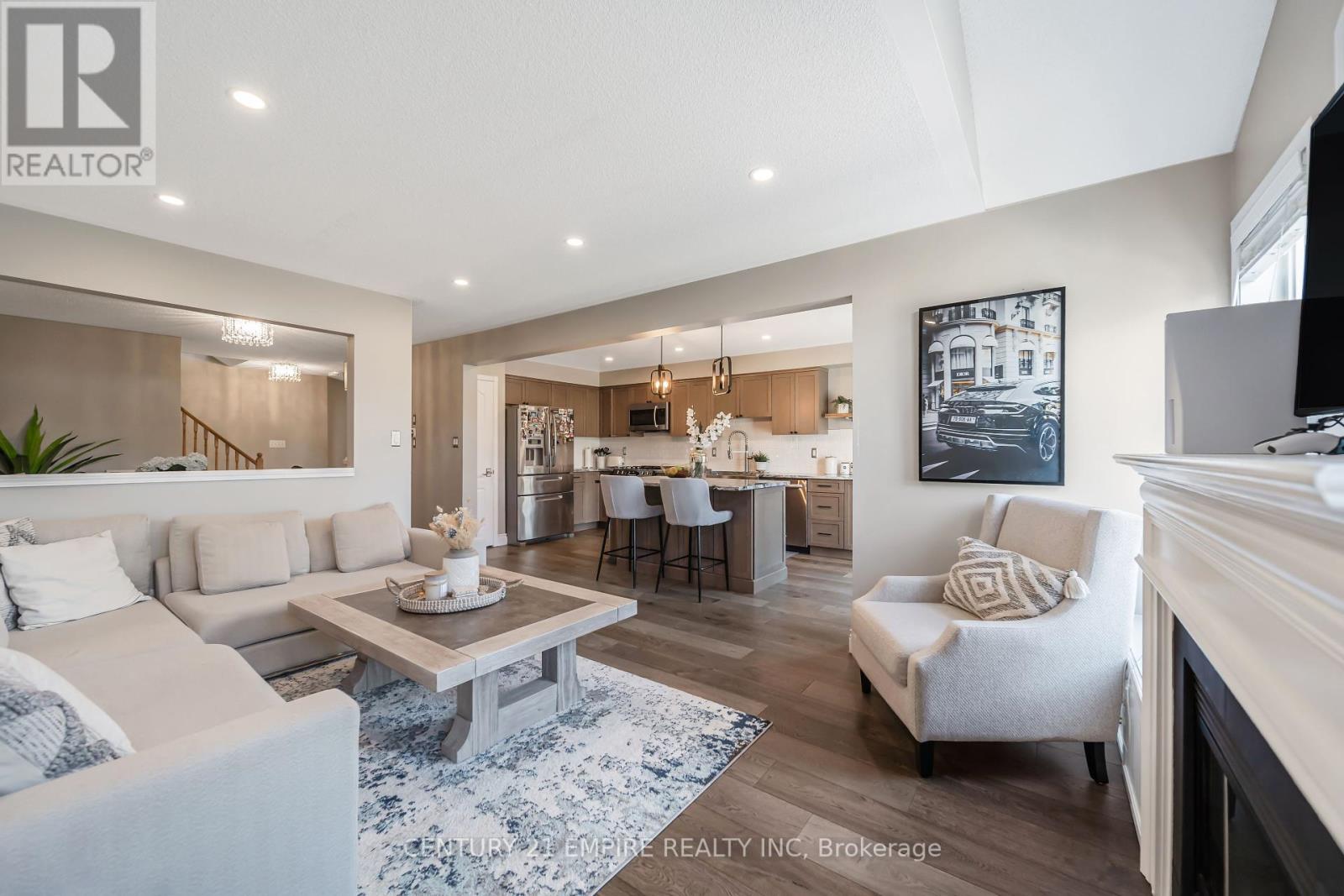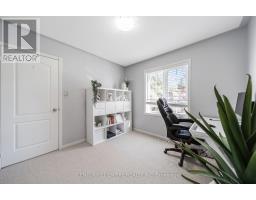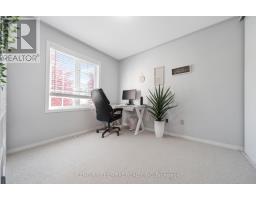77 Beachgrove Crescent Whitby, Ontario L1R 3G3
$3,410 Monthly
For those with the extraordinary lifestyle in life - Absolutely stunning, picture perfect beautiful home with 'NO SIDEWALK' on frontyard and a DEEP backyard offering that perfect summer oasis!This home offers over 2000sq ft of living space with an open-concept layout with hardwood flooring throughout the main floor with high end appliances and a gourment kitchen! A powder room and indoor access to the garage complete the main floor.Upstairs is a delight with 4 good size bedrooms plus a den offering excellent space to enjoy the luxury of an open concept office space. the second floor also boasts of 2 full washrooms and a full size laundry room. Close to Schools, Parks, Shops, Restaurants, minutes away to Whitby GO with Easy Access To 401. **** EXTRAS **** S/S appliances - Gas stove , Microwave, Regrigerator , Dishwasher , White laundry Washer & dryer, Nest thermostat (id:50886)
Property Details
| MLS® Number | E10408844 |
| Property Type | Single Family |
| Community Name | Taunton North |
| AmenitiesNearBy | Park, Public Transit |
| CommunityFeatures | Community Centre |
| Features | Conservation/green Belt |
| ParkingSpaceTotal | 6 |
Building
| BathroomTotal | 3 |
| BedroomsAboveGround | 4 |
| BedroomsBelowGround | 1 |
| BedroomsTotal | 5 |
| BasementType | Full |
| ConstructionStyleAttachment | Detached |
| CoolingType | Central Air Conditioning |
| ExteriorFinish | Concrete, Vinyl Siding |
| FireplacePresent | Yes |
| FlooringType | Hardwood, Carpeted, Ceramic |
| FoundationType | Block |
| HalfBathTotal | 1 |
| HeatingFuel | Natural Gas |
| HeatingType | Forced Air |
| StoriesTotal | 2 |
| SizeInterior | 1999.983 - 2499.9795 Sqft |
| Type | House |
| UtilityWater | Municipal Water |
Parking
| Attached Garage |
Land
| Acreage | No |
| LandAmenities | Park, Public Transit |
| Sewer | Sanitary Sewer |
| SizeDepth | 132 Ft ,2 In |
| SizeFrontage | 35 Ft ,6 In |
| SizeIrregular | 35.5 X 132.2 Ft |
| SizeTotalText | 35.5 X 132.2 Ft |
Rooms
| Level | Type | Length | Width | Dimensions |
|---|---|---|---|---|
| Second Level | Primary Bedroom | 3.96 m | 4.57 m | 3.96 m x 4.57 m |
| Second Level | Bedroom 2 | 3.05 m | 3.05 m | 3.05 m x 3.05 m |
| Second Level | Bedroom 3 | 3.05 m | 3.05 m | 3.05 m x 3.05 m |
| Second Level | Bedroom 4 | 3.54 m | 2.74 m | 3.54 m x 2.74 m |
| Second Level | Den | 3.17 m | 2.19 m | 3.17 m x 2.19 m |
| Second Level | Laundry Room | 2 m | 1.6 m | 2 m x 1.6 m |
| Main Level | Family Room | 3.54 m | 4.88 m | 3.54 m x 4.88 m |
| Main Level | Kitchen | 3.05 m | 2.74 m | 3.05 m x 2.74 m |
| Main Level | Dining Room | 3.53 m | 3.41 m | 3.53 m x 3.41 m |
Utilities
| Sewer | Installed |
Interested?
Contact us for more information
Rupinder Mehta
Salesperson
80 Pertosa Dr #2
Brampton, Ontario L6X 5E9





























































