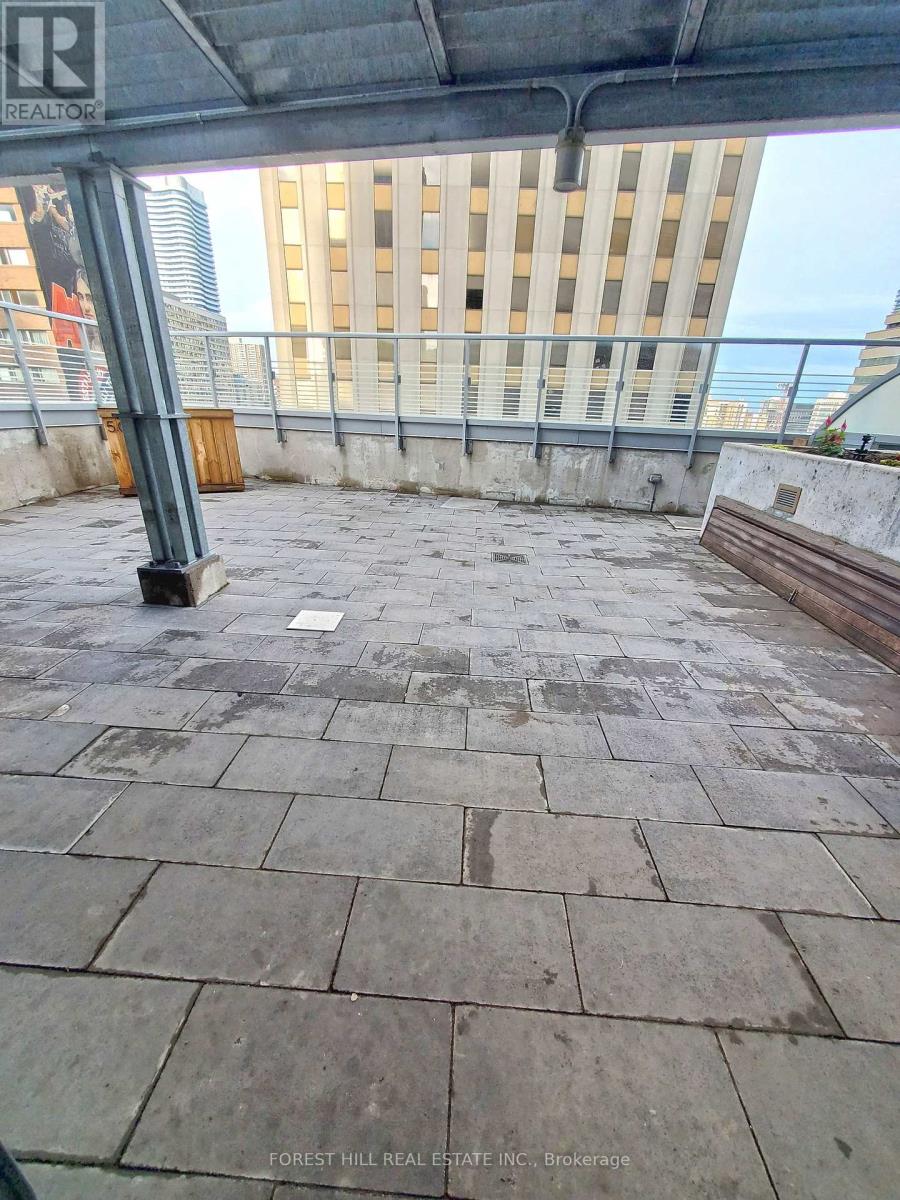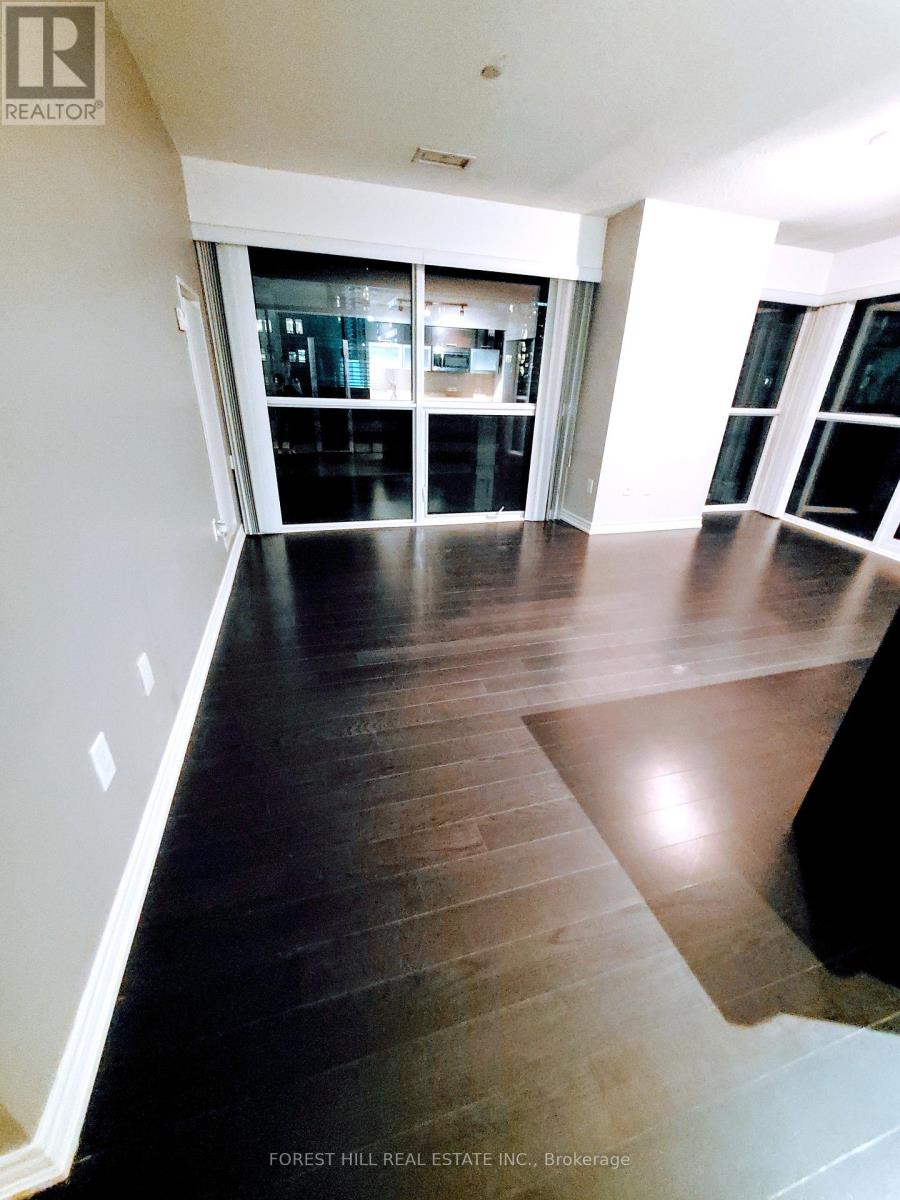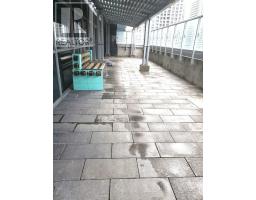502 - 386 Yonge Street Toronto, Ontario M5B 0A4
$3,800 Monthly
Huge 2 Bed, 2 Bath Corner Unit with Den and Massive Terrace @ Aura (Yonge & Gerrard). 1056sf interior as per plan, Separate Den Could Be 3rd Bedroom. Amenities Include private Outdoor Terrace with BBQs allowed, Party Room, Cyber-Lounge, Billiards Room, Guest Suites, 24Hr Security. Direct Access To TTC Subway. Walk Score 100 - Steps/Mins To Planet Fitness, Starbucks, Farm Boy, Rexall, LCBO, Banks, Restaurants, Bars, Shopping, Entertainment, Eaton Centre, Vibrant Yonge St, Hospitals, Everything. Walk to U of T, TMU (Ryerson), Bay St Financial District, Hospitals, More. **** EXTRAS **** S/S Appliances Include Fridge, Range, Dishwasher, Microwave. Front-Loading Washer & Dryer. (id:50886)
Property Details
| MLS® Number | C10409538 |
| Property Type | Single Family |
| Community Name | Bay Street Corridor |
| CommunityFeatures | Pet Restrictions |
Building
| BathroomTotal | 2 |
| BedroomsAboveGround | 2 |
| BedroomsBelowGround | 1 |
| BedroomsTotal | 3 |
| CoolingType | Central Air Conditioning |
| HeatingFuel | Electric |
| HeatingType | Forced Air |
| SizeInterior | 999.992 - 1198.9898 Sqft |
| Type | Apartment |
Parking
| Underground |
Land
| Acreage | No |
Rooms
| Level | Type | Length | Width | Dimensions |
|---|---|---|---|---|
| Flat | Primary Bedroom | 5.03 m | 5.56 m | 5.03 m x 5.56 m |
| Flat | Bedroom 2 | 5.03 m | 5.56 m | 5.03 m x 5.56 m |
| Flat | Dining Room | 5.03 m | 5.56 m | 5.03 m x 5.56 m |
| Flat | Living Room | 3.05 m | 4.27 m | 3.05 m x 4.27 m |
| Flat | Kitchen | 2.74 m | 3.66 m | 2.74 m x 3.66 m |
| Flat | Den | 2.51 m | 1.83 m | 2.51 m x 1.83 m |
Interested?
Contact us for more information
Jeffery E. Train
Salesperson
384 Queen Street East
Toronto, Ontario M5A 1T1





























