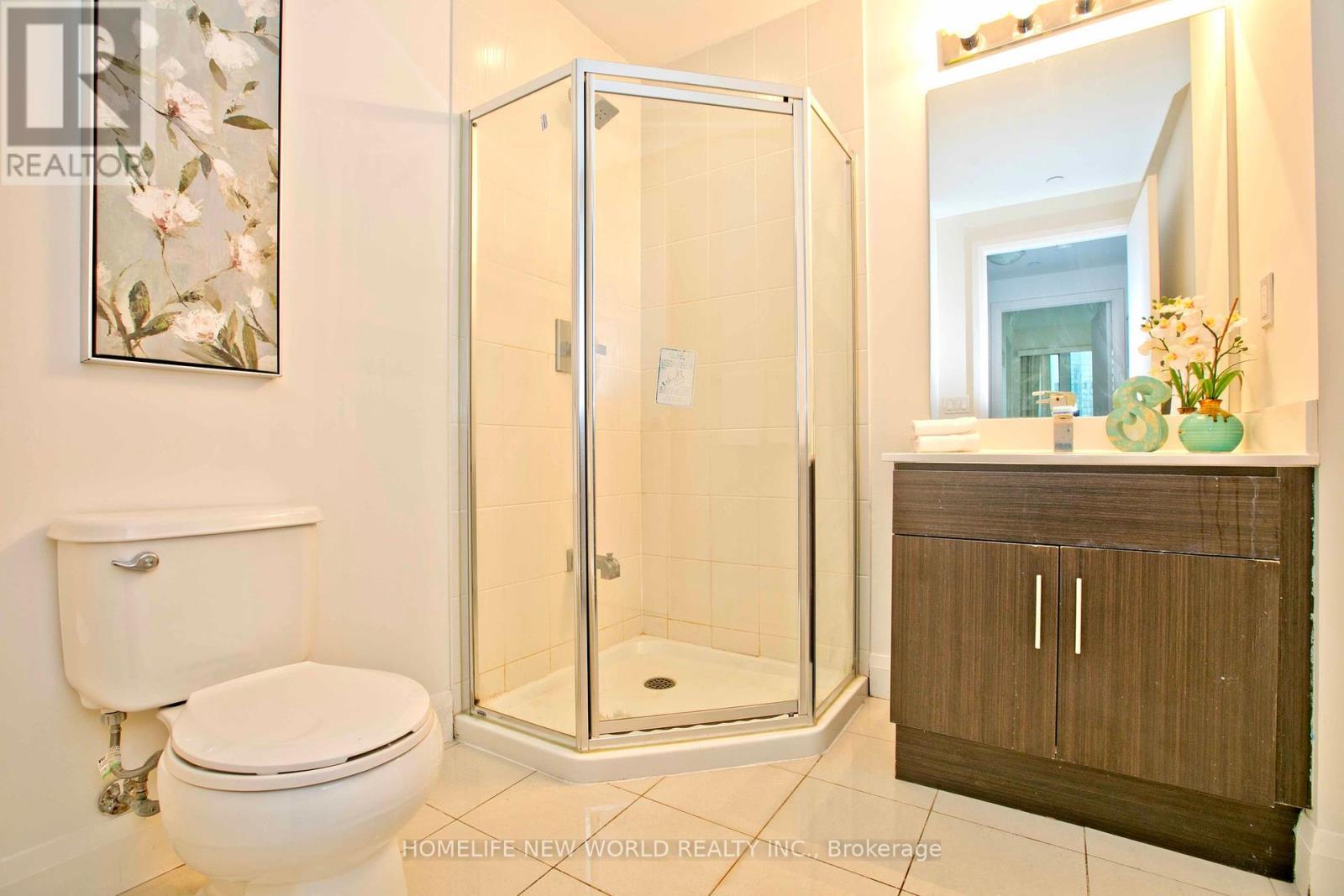2002 - 68 Canterbury Place Toronto, Ontario M2N 2N1
2 Bedroom
2 Bathroom
799.9932 - 898.9921 sqft
Central Air Conditioning
Forced Air
$2,950 Monthly
Luxury Corner South East View 2 Bedroom, 2 Washrooms, One Of Large Floor Plan At 829 Sq Ft. As Per Builder 9' Ceiling, Open Concept Kitchen And Living Room With Laminate Floor Throughout, Granite Counter Tops. Bright Open Layout With Large Bedrooms And Closet. Conveniently Located In Yonge And Finch Area. (id:50886)
Property Details
| MLS® Number | C10409293 |
| Property Type | Single Family |
| Neigbourhood | Willowdale West |
| Community Name | Willowdale West |
| CommunityFeatures | Pet Restrictions |
| Features | Balcony |
| ParkingSpaceTotal | 1 |
Building
| BathroomTotal | 2 |
| BedroomsAboveGround | 2 |
| BedroomsTotal | 2 |
| CoolingType | Central Air Conditioning |
| ExteriorFinish | Brick |
| HeatingFuel | Natural Gas |
| HeatingType | Forced Air |
| SizeInterior | 799.9932 - 898.9921 Sqft |
| Type | Apartment |
Parking
| Underground |
Land
| Acreage | No |
Rooms
| Level | Type | Length | Width | Dimensions |
|---|---|---|---|---|
| Ground Level | Kitchen | 3.96 m | 6.91 m | 3.96 m x 6.91 m |
| Ground Level | Living Room | 3.96 m | 6.91 m | 3.96 m x 6.91 m |
| Ground Level | Primary Bedroom | 4.24 m | 3.05 m | 4.24 m x 3.05 m |
| Ground Level | Bedroom 2 | 3.05 m | 2.84 m | 3.05 m x 2.84 m |
Interested?
Contact us for more information
Grace Gao
Salesperson
Homelife New World Realty Inc.
201 Consumers Rd., Ste. 205
Toronto, Ontario M2J 4G8
201 Consumers Rd., Ste. 205
Toronto, Ontario M2J 4G8



















