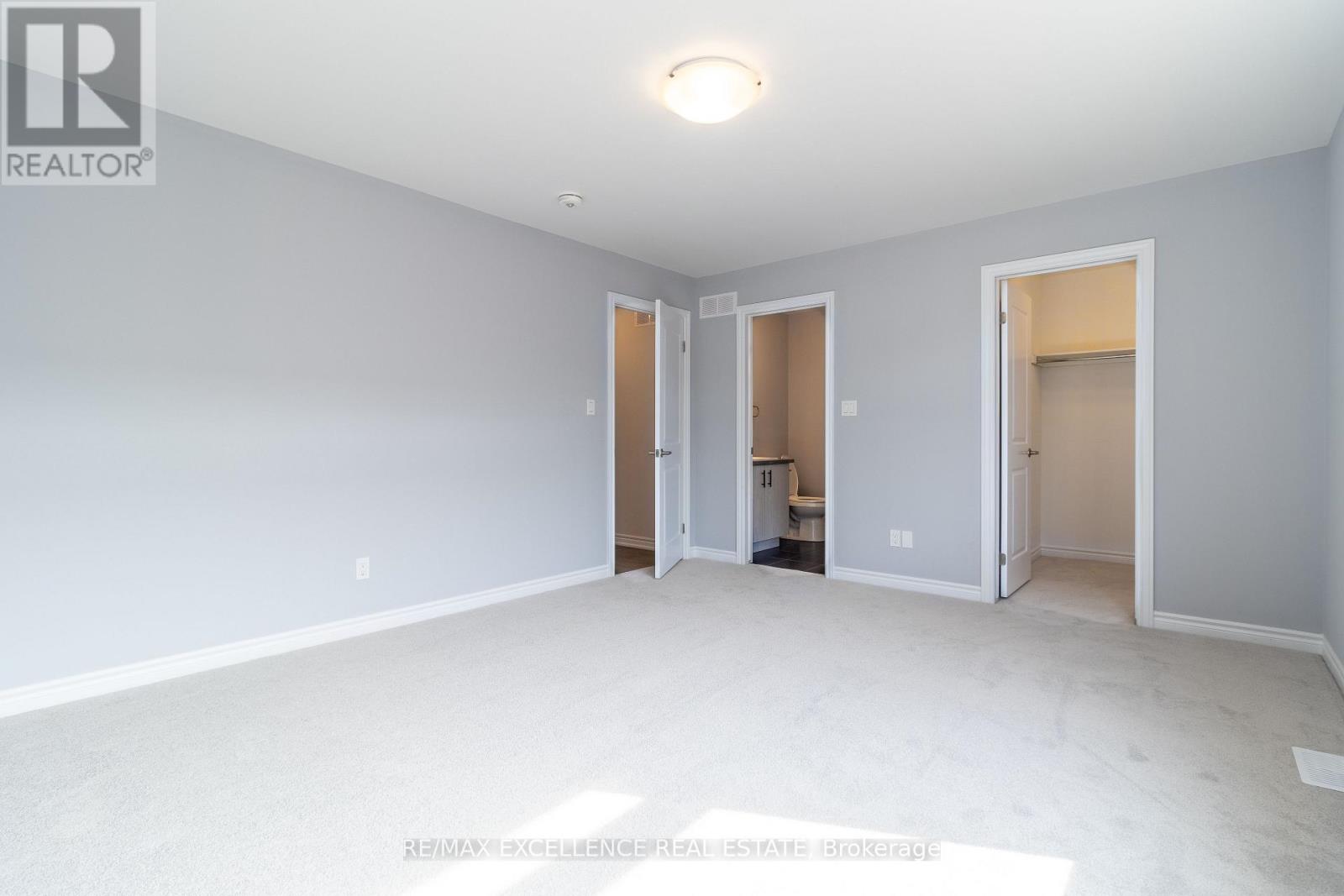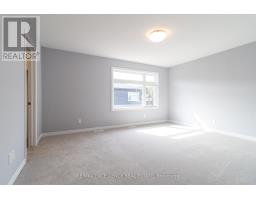Lot 17 - 5678 Dorchester Road Niagara Falls, Ontario L2J 2Z9
3 Bedroom
3 Bathroom
1099.9909 - 1499.9875 sqft
Forced Air
$699,000
Welcome to 5678 Dorchester Road, Unit 17, a brand new 3-bedroom, 2.5-bathroom, townhome by Centennial Homes. Featuring an open-concept modern design, contemporary finishes, a private balcony, and a 1-car garage, this stunning unit is your dream come true! Situated right in the heart of Niagara Falls, you'll be close to all amenities, including shopping, dining, parks, schools and the highway. Whether you;re looking for a luxurious comfortable home or growing a family, this is the perfect house for you! (id:50886)
Property Details
| MLS® Number | X9374078 |
| Property Type | Single Family |
| Community Name | Dorchester |
| AmenitiesNearBy | Hospital, Park, Place Of Worship, Schools |
| ParkingSpaceTotal | 2 |
Building
| BathroomTotal | 3 |
| BedroomsAboveGround | 3 |
| BedroomsTotal | 3 |
| Appliances | Central Vacuum |
| BasementDevelopment | Unfinished |
| BasementType | Full (unfinished) |
| ConstructionStyleAttachment | Attached |
| ExteriorFinish | Brick |
| FoundationType | Poured Concrete |
| HalfBathTotal | 1 |
| HeatingFuel | Natural Gas |
| HeatingType | Forced Air |
| StoriesTotal | 2 |
| SizeInterior | 1099.9909 - 1499.9875 Sqft |
| Type | Row / Townhouse |
| UtilityWater | Municipal Water |
Parking
| Garage |
Land
| Acreage | No |
| LandAmenities | Hospital, Park, Place Of Worship, Schools |
| Sewer | Sanitary Sewer |
| SizeDepth | 60 Ft |
| SizeFrontage | 23 Ft |
| SizeIrregular | 23 X 60 Ft |
| SizeTotalText | 23 X 60 Ft |
| ZoningDescription | R4 |
Rooms
| Level | Type | Length | Width | Dimensions |
|---|---|---|---|---|
| Second Level | Bedroom | 4.69 m | 3.87 m | 4.69 m x 3.87 m |
| Second Level | Bedroom 2 | 3.44 m | 3.32 m | 3.44 m x 3.32 m |
| Second Level | Bedroom 3 | 3.07 m | 3.1 m | 3.07 m x 3.1 m |
| Main Level | Kitchen | 3.35 m | 3.65 m | 3.35 m x 3.65 m |
| Main Level | Family Room | 3.35 m | 3.65 m | 3.35 m x 3.65 m |
Utilities
| Sewer | Installed |
Interested?
Contact us for more information
Harjot Kaur Grewal
Salesperson
RE/MAX Excellence Real Estate
100 Milverton Dr Unit 610
Mississauga, Ontario L5R 4H1
100 Milverton Dr Unit 610
Mississauga, Ontario L5R 4H1































































