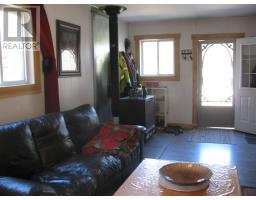153 Hwy 584 Nakina, Ontario P0T 2H0
$199,000
With the proposed Ring of Fire project right around the corner, this property may be just the perfect solution to "lots of space". Four lots, with the front lot close to Half an Acre, there is enough room to park 4 logging trucks. In the same front lot, enjoy your piece of Northern Ontario which includes the 2 bedroom 1 bath home, a secluded covered back deck off the garden doors, Open concept Kitchen, Dining Room and Living Room with wood stove, main floor laundry, while the master bedroom sports access to the Front deck. Additional Outbuildings include a boat shelter, a 31' x 22' garage and workshop, firewood storage and a historical 25x22' log barn. Upgrades include Roof re-shingled in 2022, oil tank replaced in Sept 2024, holding tank and field, and well pump in 2020. The 3 rear lots are wooded and provide privacy, but could be cleared if you need more room. All offers will be considered. (id:50886)
Property Details
| MLS® Number | TB243059 |
| Property Type | Single Family |
| Community Name | Nakina |
| Communication Type | High Speed Internet |
| Features | Crushed Stone Driveway |
| Storage Type | Storage Shed |
| Structure | Deck, Shed |
Building
| Bathroom Total | 1 |
| Bedrooms Above Ground | 2 |
| Bedrooms Total | 2 |
| Appliances | Alarm System, Stove, Dryer, Refrigerator, Washer |
| Architectural Style | Bungalow |
| Basement Type | Dugout |
| Construction Style Attachment | Detached |
| Exterior Finish | Vinyl |
| Fireplace Fuel | Wood |
| Fireplace Present | Yes |
| Fireplace Type | Woodstove,stove |
| Heating Fuel | Oil, Wood |
| Heating Type | Forced Air, Wood Stove |
| Stories Total | 1 |
| Size Interior | 1,130 Ft2 |
| Utility Water | Drilled Well |
Parking
| Garage | |
| Gravel |
Land
| Access Type | Road Access |
| Acreage | Yes |
| Size Frontage | 207.0000 |
| Size Total Text | 1 - 3 Acres |
Rooms
| Level | Type | Length | Width | Dimensions |
|---|---|---|---|---|
| Main Level | Kitchen | 11.5 x 11 | ||
| Main Level | Dining Room | 12 x 11 | ||
| Main Level | Living Room | 23 x 11.5 | ||
| Main Level | Primary Bedroom | 14 x 11 | ||
| Main Level | Bedroom | 11 x 9.5 | ||
| Main Level | Bathroom | 4 piece and Laundry | ||
| Main Level | Bonus Room | 11.5 x 7.5 |
Utilities
| Electricity | Available |
| Telephone | Available |
https://www.realtor.ca/real-estate/27481540/153-hwy-584-nakina-nakina
Contact Us
Contact us for more information
Eileen Johnson
Salesperson
291 Court St. S.
Thunder Bay, Ontario P7B 2Y1
(807) 622-7674











































