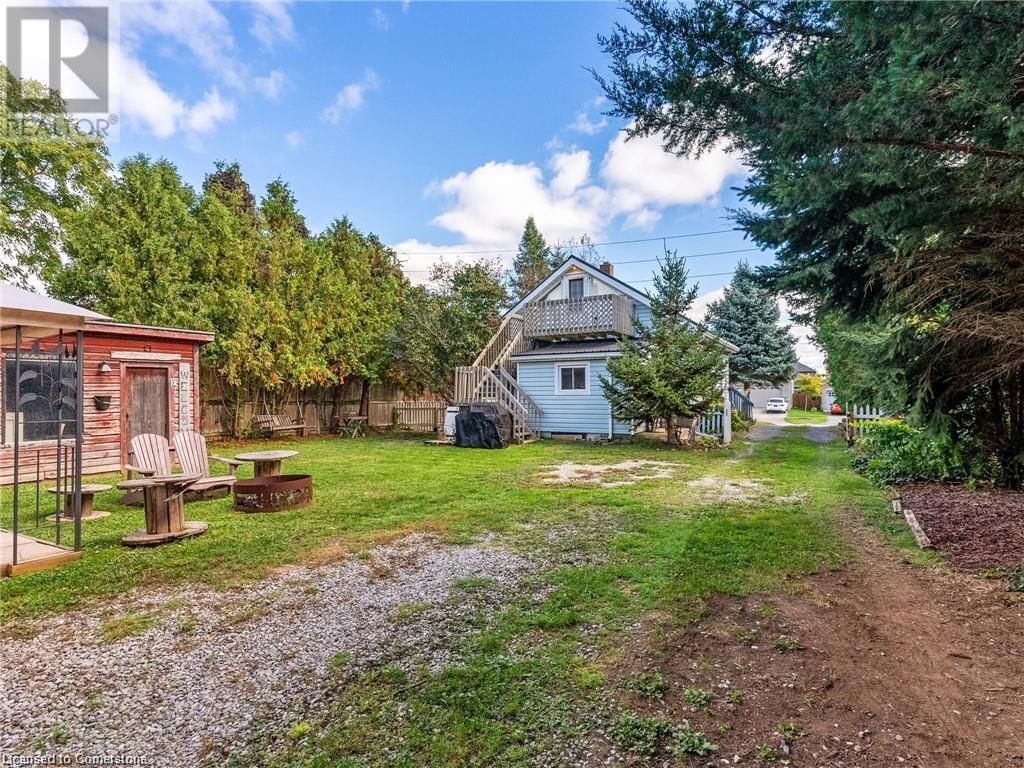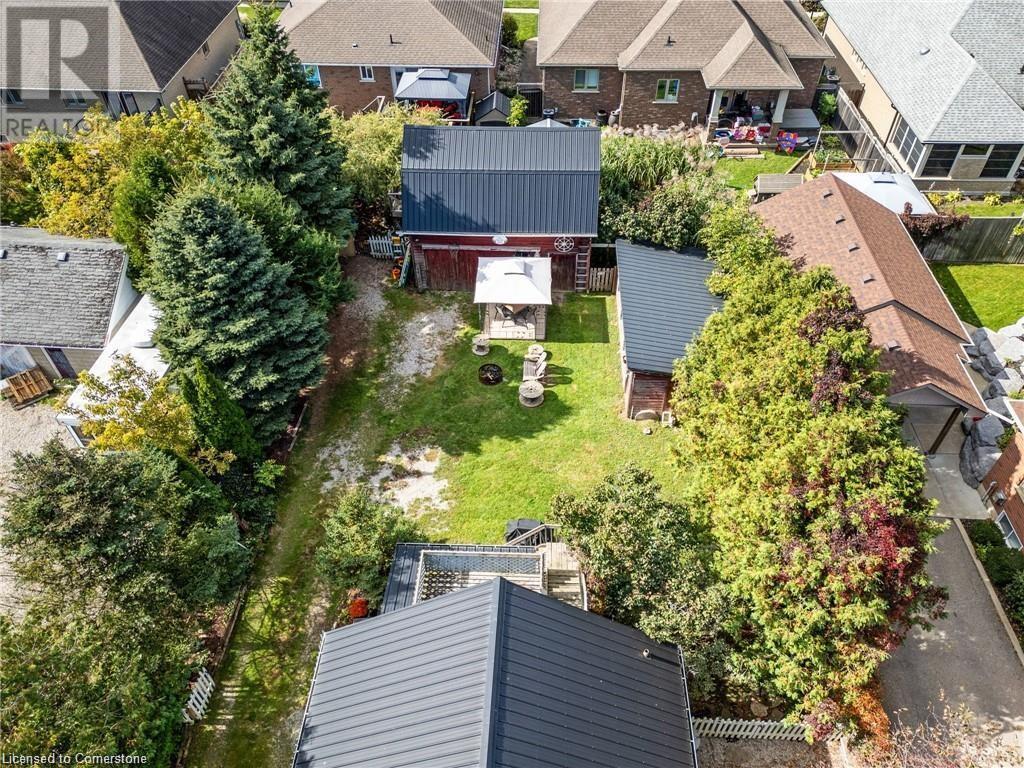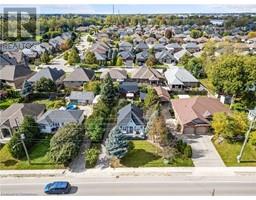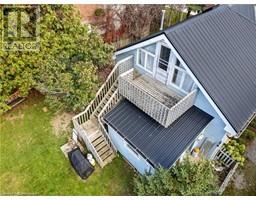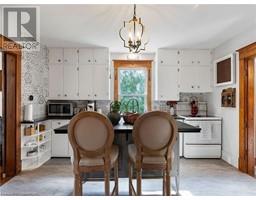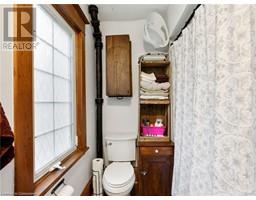84 Garden Avenue Brantford, Ontario N3S 0G5
$569,900
Welcome Home! This charming home is nestled on a generous-sized lot, offering the perfect blend of space and character. Step into the bright and airy living room, where natural light floods in, creating a warm and inviting atmosphere. The stunning barn doors add a rustic touch as they lead into the kitchen, creating a seamless flow between spaces. With convenient main-level laundry, daily tasks become a breeze. The well sized primary suite is conveniently located on the main level. The upper floor offers an additional bedroom, complete with a private balcony and a cozy loft area—ideal for a quiet retreat or extra living space. Outside, discover not one, but two generously sized workshops, perfect for DIY enthusiasts, hobbyists, or additional storage needs. The outdoor space features a lovely patio area and a bonfire pit, perfect for entertaining or unwinding after a long day. Don’t miss the opportunity to make this charming property your own! (id:50886)
Property Details
| MLS® Number | 40672864 |
| Property Type | Single Family |
| AmenitiesNearBy | Public Transit |
| EquipmentType | None |
| Features | Crushed Stone Driveway |
| ParkingSpaceTotal | 6 |
| RentalEquipmentType | None |
| Structure | Workshop |
Building
| BathroomTotal | 1 |
| BedroomsAboveGround | 2 |
| BedroomsTotal | 2 |
| BasementDevelopment | Unfinished |
| BasementType | Full (unfinished) |
| ConstructedDate | 1932 |
| ConstructionStyleAttachment | Detached |
| CoolingType | Central Air Conditioning |
| ExteriorFinish | Vinyl Siding |
| FoundationType | Block |
| HeatingFuel | Natural Gas |
| HeatingType | Forced Air |
| StoriesTotal | 2 |
| SizeInterior | 900 Sqft |
| Type | House |
| UtilityWater | Municipal Water |
Land
| Acreage | No |
| LandAmenities | Public Transit |
| Sewer | Municipal Sewage System |
| SizeDepth | 140 Ft |
| SizeFrontage | 60 Ft |
| SizeTotalText | Under 1/2 Acre |
| ZoningDescription | R1b-28, R1b |
Rooms
| Level | Type | Length | Width | Dimensions |
|---|---|---|---|---|
| Second Level | Loft | 12'0'' x 12'0'' | ||
| Second Level | Bedroom | 12'0'' x 10'0'' | ||
| Main Level | Primary Bedroom | 13'0'' x 9'0'' | ||
| Main Level | 4pc Bathroom | Measurements not available | ||
| Main Level | Laundry Room | 9'0'' x 10'0'' | ||
| Main Level | Kitchen | 13'0'' x 12'5'' | ||
| Main Level | Living Room | 13'0'' x 13'5'' |
https://www.realtor.ca/real-estate/27619481/84-garden-avenue-brantford
Interested?
Contact us for more information
Brock Jensen
Salesperson
1595 Upper James St Unit 4b
Hamilton, Ontario L9B 0H7









