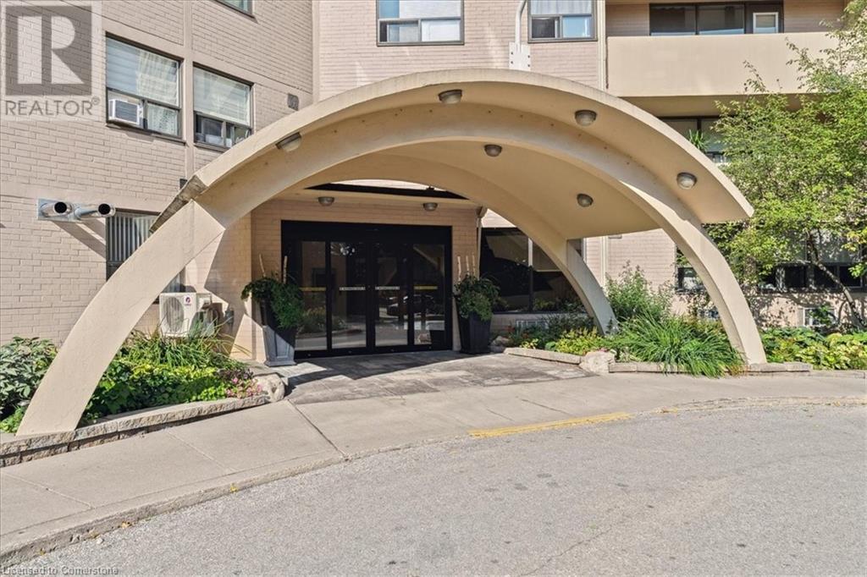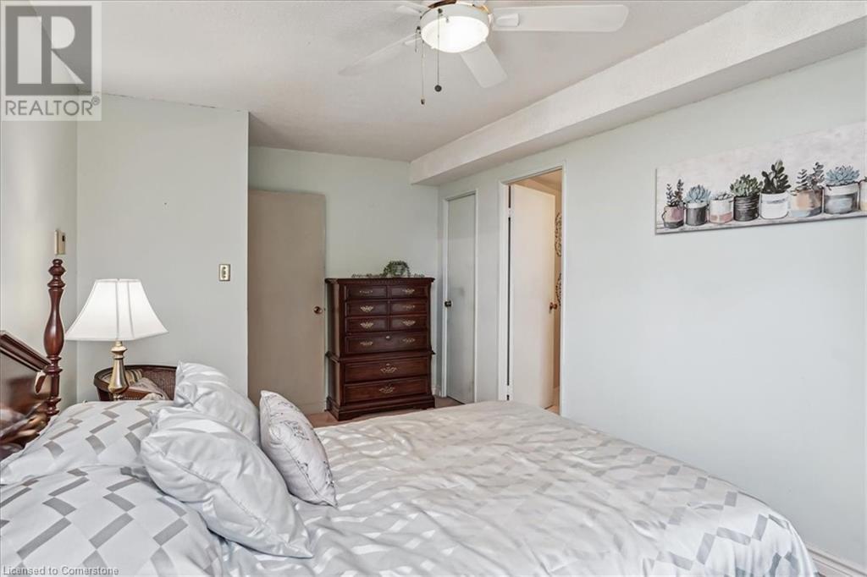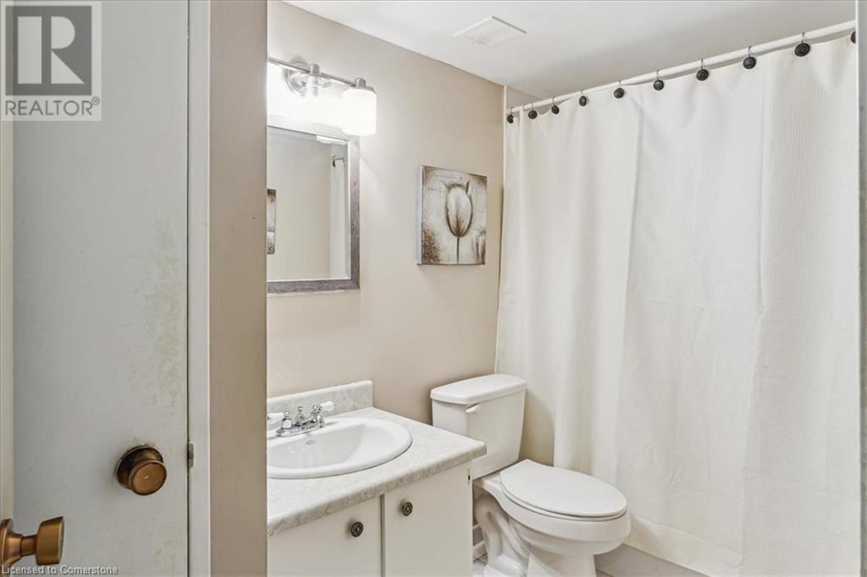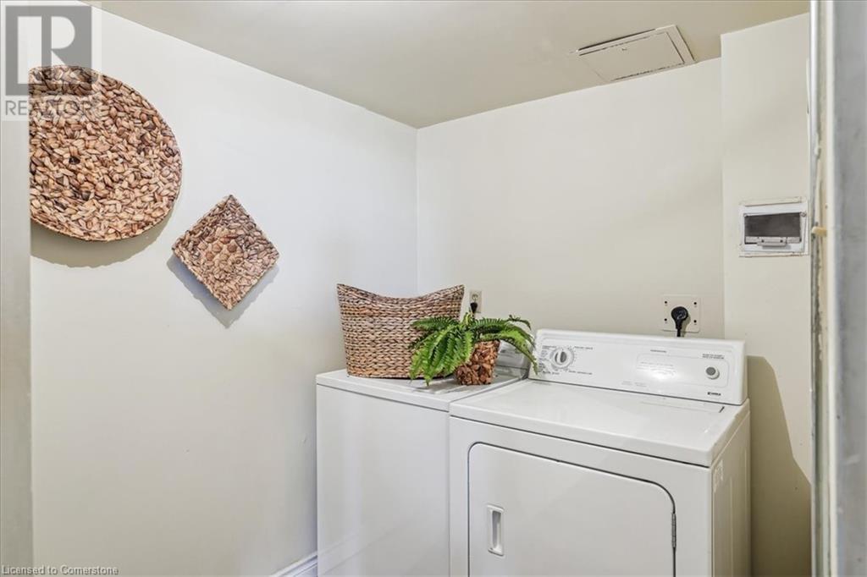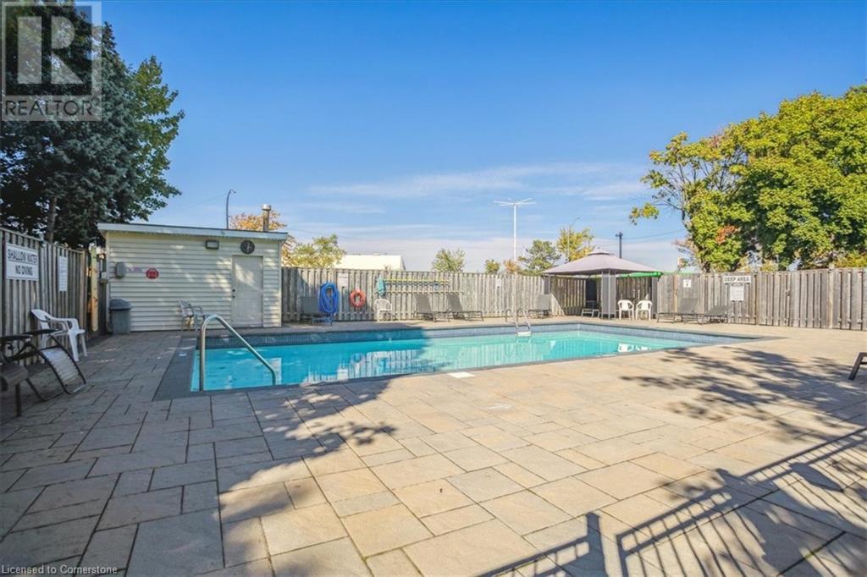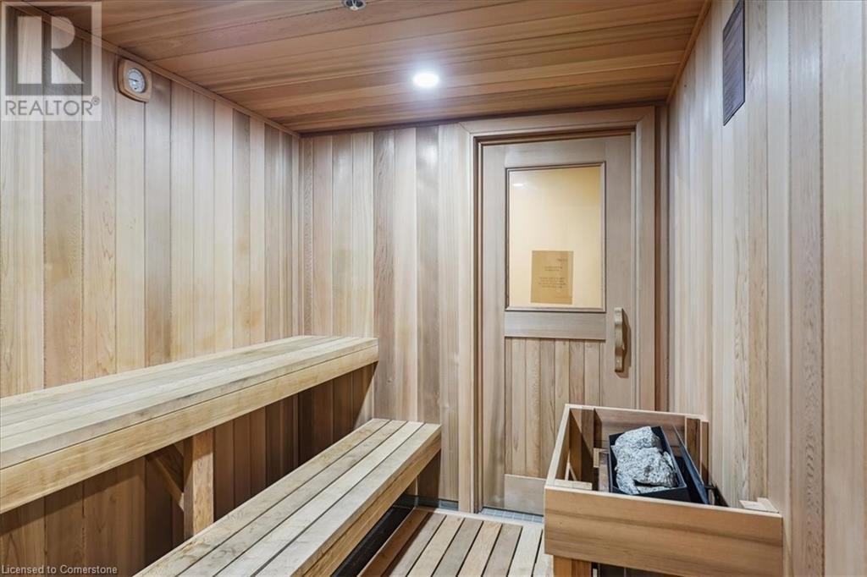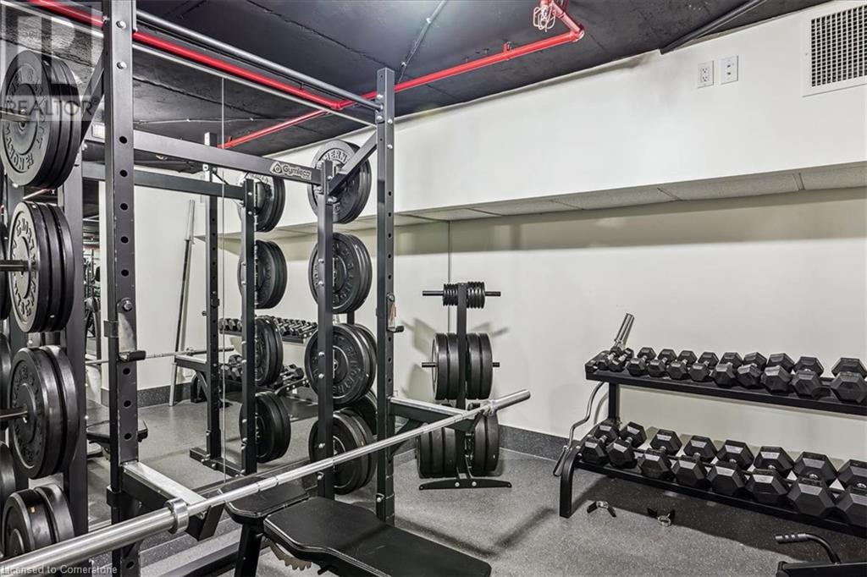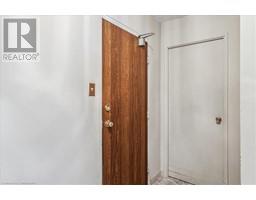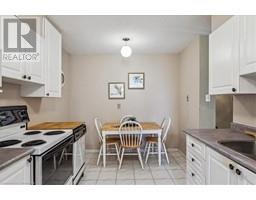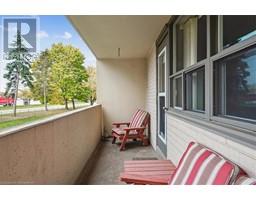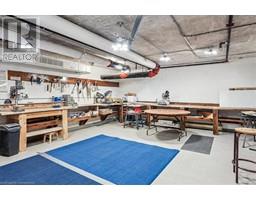700 Dynes Road Unit# 206 Burlington, Ontario L7N 3M2
$499,900Maintenance, Insurance, Property Management, Water, Parking
$657.05 Monthly
Maintenance, Insurance, Property Management, Water, Parking
$657.05 MonthlyThis beautiful 2 bdrm,1.5 bath and over 1150 sq ft of living space is located in the desirable Empress building with 24 hour concierge. The large entry way with double wide closets leads you to the beautiful bright and spacious eat-in kitchen and dining room. The living room has bright big windows and is a great size for entertaining or just relaxing with family. The oversized primary bedroom includes a walk-in closet and ensuite. The second bedroom, which offers a double closet, is situated across the hall from the main bath. Additionally, a spacious in-suite laundry room and large separate storage room will help keep all the extras tucked away. This building boasts amazing amenities that include a fitness center, library, communal kitchen/party room, workshop, carwash, outdoor salt-water pool and community BBQ area. Steps away from parks, Burlington Centre, public transit and GO with easy access to QEW. This beautiful condo awaits you! (id:50886)
Property Details
| MLS® Number | 40673448 |
| Property Type | Single Family |
| AmenitiesNearBy | Park, Public Transit, Schools, Shopping |
| CommunityFeatures | Community Centre |
| EquipmentType | None |
| Features | Balcony, Automatic Garage Door Opener |
| ParkingSpaceTotal | 1 |
| RentalEquipmentType | None |
Building
| BathroomTotal | 2 |
| BedroomsAboveGround | 2 |
| BedroomsTotal | 2 |
| Amenities | Car Wash, Party Room |
| Appliances | Dryer, Refrigerator, Stove, Washer |
| BasementType | None |
| ConstructionStyleAttachment | Attached |
| CoolingType | Window Air Conditioner |
| ExteriorFinish | Brick |
| FoundationType | Unknown |
| HalfBathTotal | 1 |
| HeatingFuel | Electric |
| StoriesTotal | 1 |
| SizeInterior | 1178 Sqft |
| Type | Apartment |
| UtilityWater | Municipal Water |
Parking
| Underground | |
| Visitor Parking |
Land
| AccessType | Water Access, Highway Access, Highway Nearby |
| Acreage | No |
| LandAmenities | Park, Public Transit, Schools, Shopping |
| Sewer | Municipal Sewage System |
| SizeTotalText | Unknown |
| ZoningDescription | Rm4 |
Rooms
| Level | Type | Length | Width | Dimensions |
|---|---|---|---|---|
| Main Level | 2pc Bathroom | 6'10'' x 8'2'' | ||
| Main Level | Storage | 10'4'' x 5'9'' | ||
| Main Level | Laundry Room | 8'6'' x 5'9'' | ||
| Main Level | 4pc Bathroom | 10' x 5' | ||
| Main Level | Bedroom | 11'7'' x 8'9'' | ||
| Main Level | Primary Bedroom | 13'11'' x 9'9'' | ||
| Main Level | Living Room | 18'10'' x 12'2'' | ||
| Main Level | Dining Room | 10'0'' x 9'10'' | ||
| Main Level | Eat In Kitchen | 12' x 8'10'' | ||
| Main Level | Foyer | 9' x 6'5'' |
https://www.realtor.ca/real-estate/27621023/700-dynes-road-unit-206-burlington
Interested?
Contact us for more information
Karen Stringer
Salesperson
3060 Mainway Suite 200a
Burlington, Ontario L7M 1A3



