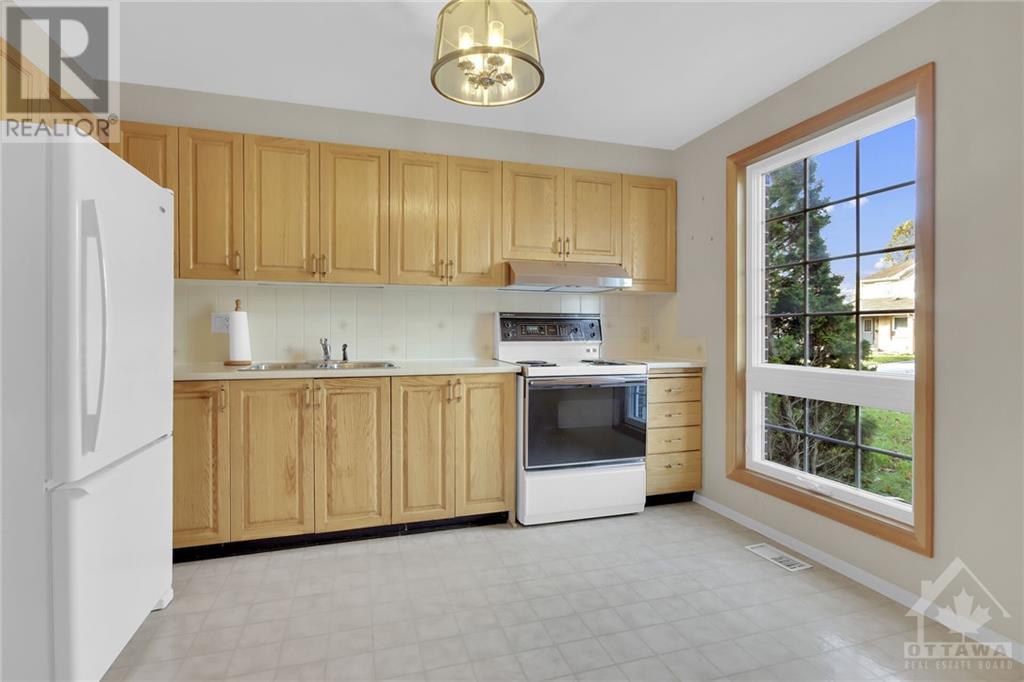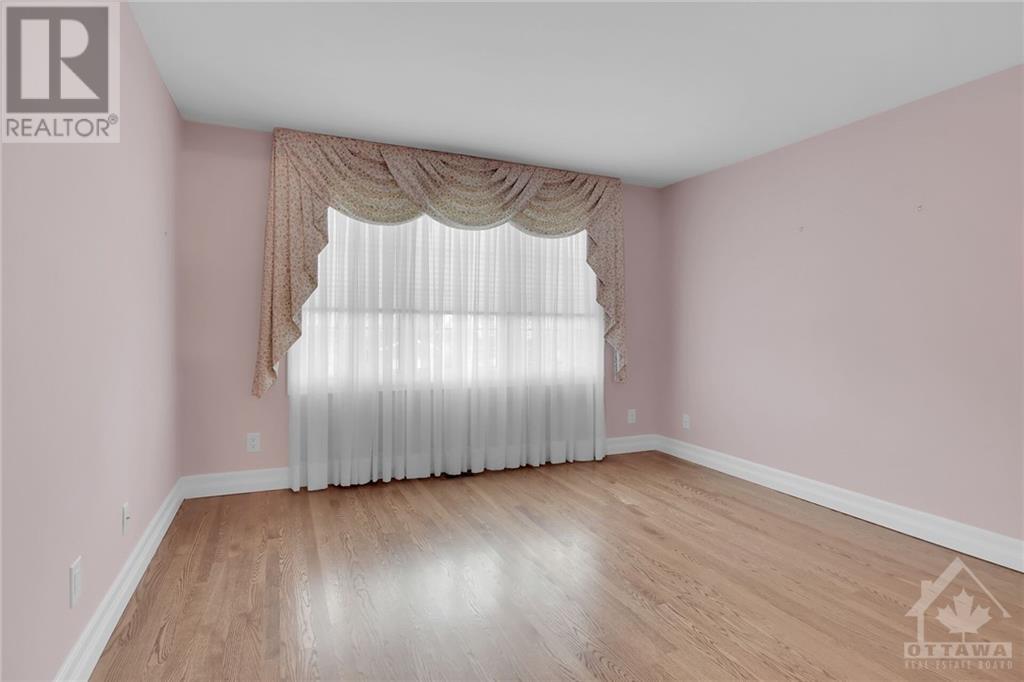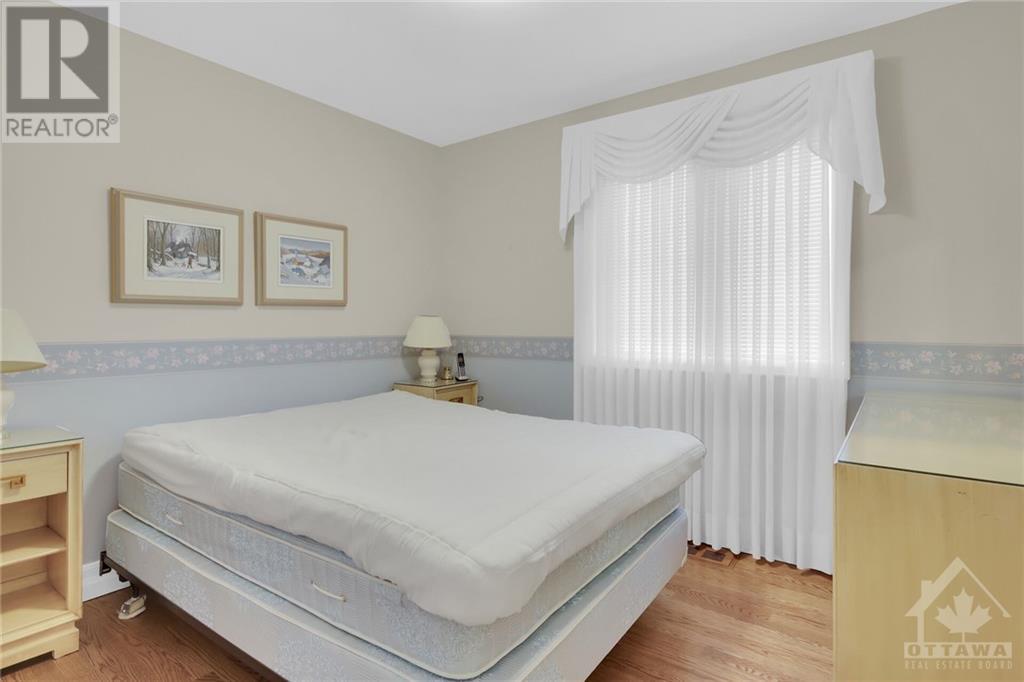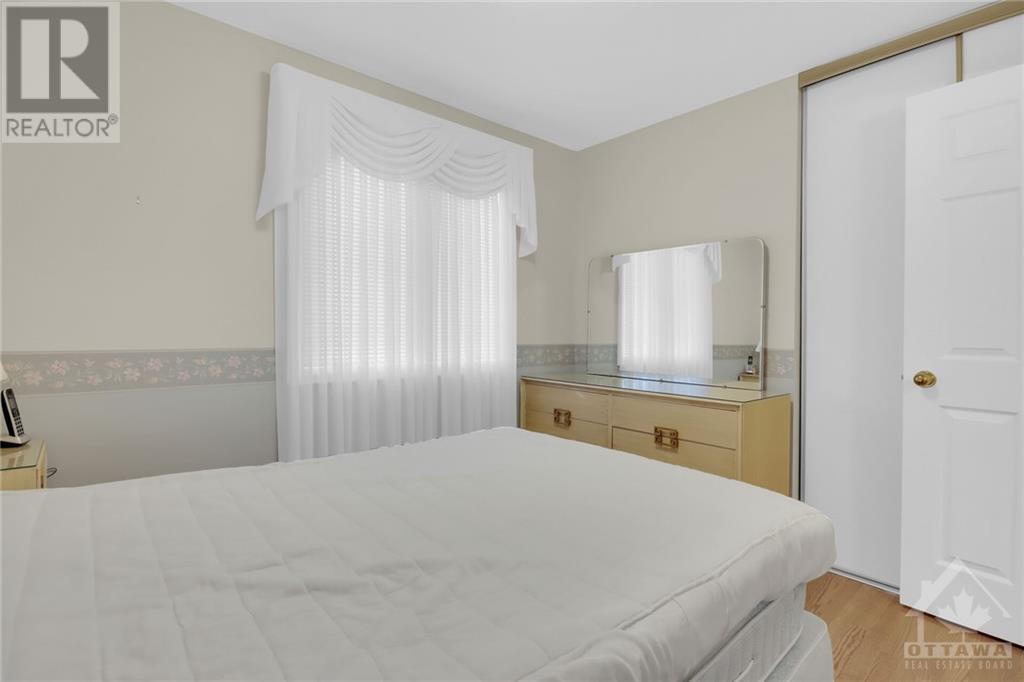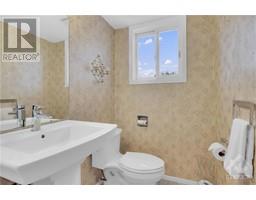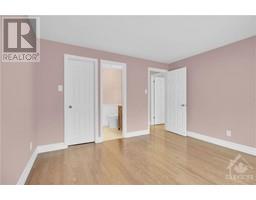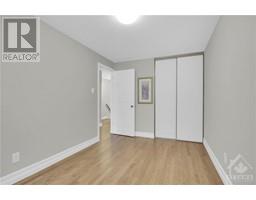134 Pinetrail Crescent Ottawa, Ontario K2G 5B6
$749,900
Step inside this beautifully maintained single family home in Centrepointe! Situated on a quiet crescent, the elegant exterior welcomes you with warm toned brick and fully interlocked driveway. A tiled foyer leads you to immaculate hardwood floors through the living and dining rooms for those family get-togethers and dinners with friends. The dining room overlooks a step down family room with its vaulted ceiling and gas fireplace for those cozy evenings. The bright kitchen, convenient main floor laundry, and a powder room near the inside entry garage complete the first floor. Upstairs, the spacious primary bedroom boasts its own renovated ensuite & walk-in closet. The other 2 bedrooms are accompanied by their own 4 piece bathroom. The basement offers a fully finished rec room with pot lighting, office space and storage. This home is equipped with an included Generac generator so you can sleep soundly through the winter, or any storm! (Some photos have been virtually staged). (id:50886)
Property Details
| MLS® Number | 1419261 |
| Property Type | Single Family |
| Neigbourhood | Centrepointe |
| AmenitiesNearBy | Public Transit, Recreation Nearby, Shopping |
| CommunityFeatures | Family Oriented |
| Features | Automatic Garage Door Opener |
| ParkingSpaceTotal | 3 |
Building
| BathroomTotal | 3 |
| BedroomsAboveGround | 3 |
| BedroomsTotal | 3 |
| Appliances | Refrigerator, Dryer, Freezer, Stove, Washer |
| BasementDevelopment | Finished |
| BasementFeatures | Low |
| BasementType | Full (finished) |
| ConstructedDate | 1985 |
| ConstructionStyleAttachment | Detached |
| CoolingType | Central Air Conditioning |
| ExteriorFinish | Brick, Siding |
| FireplacePresent | Yes |
| FireplaceTotal | 1 |
| Fixture | Drapes/window Coverings |
| FlooringType | Wall-to-wall Carpet, Hardwood, Ceramic |
| FoundationType | Poured Concrete |
| HalfBathTotal | 2 |
| HeatingFuel | Natural Gas |
| HeatingType | Forced Air |
| StoriesTotal | 2 |
| Type | House |
| UtilityWater | Municipal Water |
Parking
| Attached Garage |
Land
| Acreage | No |
| FenceType | Fenced Yard |
| LandAmenities | Public Transit, Recreation Nearby, Shopping |
| Sewer | Municipal Sewage System |
| SizeDepth | 138 Ft ,1 In |
| SizeFrontage | 38 Ft ,6 In |
| SizeIrregular | 38.5 Ft X 138.09 Ft |
| SizeTotalText | 38.5 Ft X 138.09 Ft |
| ZoningDescription | R2m |
Rooms
| Level | Type | Length | Width | Dimensions |
|---|---|---|---|---|
| Second Level | Primary Bedroom | 12'3" x 11'4" | ||
| Second Level | 2pc Ensuite Bath | 4'5" x 5'0" | ||
| Second Level | Bedroom | 8'6" x 12'7" | ||
| Second Level | Bedroom | 8'6" x 10'0" | ||
| Second Level | 4pc Bathroom | 5'6" x 9'11" | ||
| Main Level | Living Room | 15'2" x 13'6" | ||
| Main Level | Dining Room | 8'6" x 12'3" | ||
| Main Level | Kitchen | 10'10" x 11'10" | ||
| Main Level | Laundry Room | 5'6" x 10'9" | ||
| Main Level | 2pc Bathroom | 4'3" x 6'10" |
https://www.realtor.ca/real-estate/27620951/134-pinetrail-crescent-ottawa-centrepointe
Interested?
Contact us for more information
Masoud Badre
Broker of Record
24 Bayswater Ave
Ottawa, Ontario K1Y 2E4
Bernadette Stead
Salesperson
24 Bayswater Ave
Ottawa, Ontario K1Y 2E4




