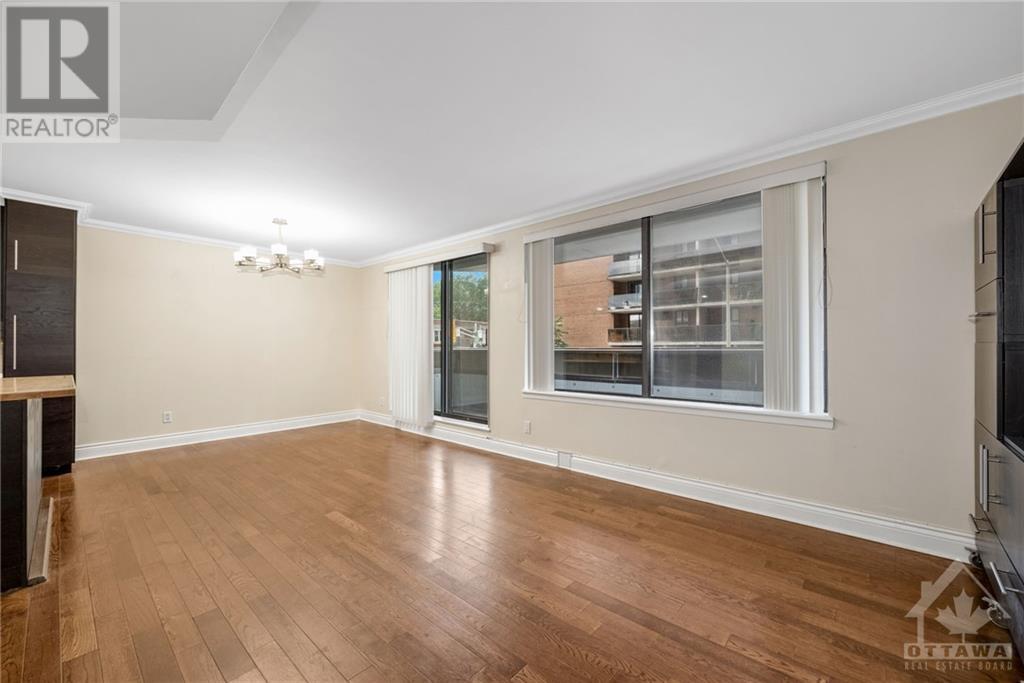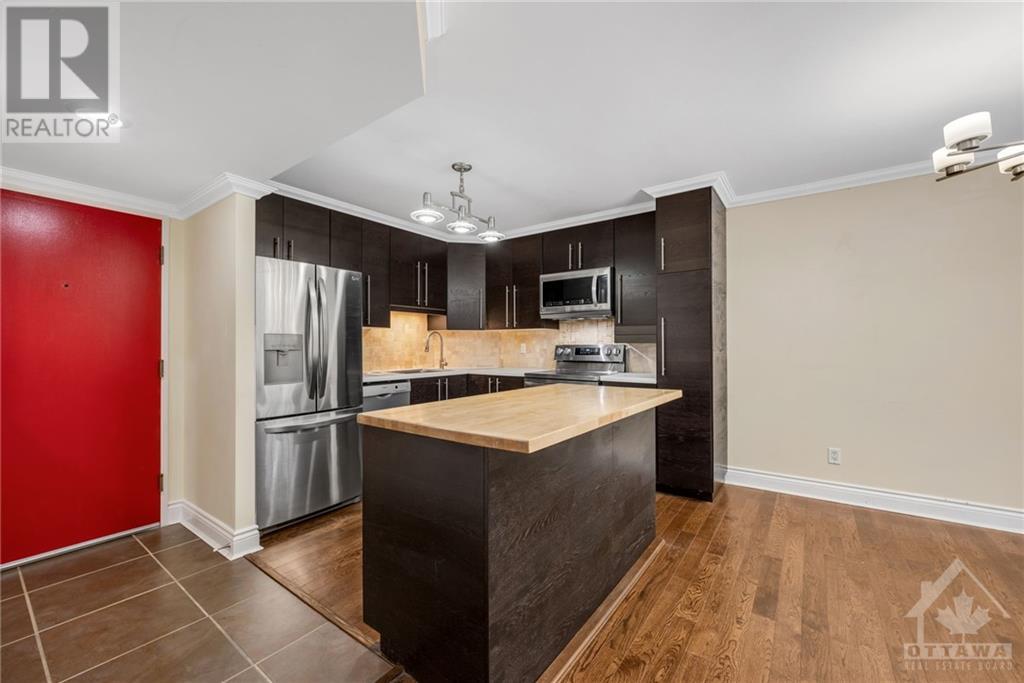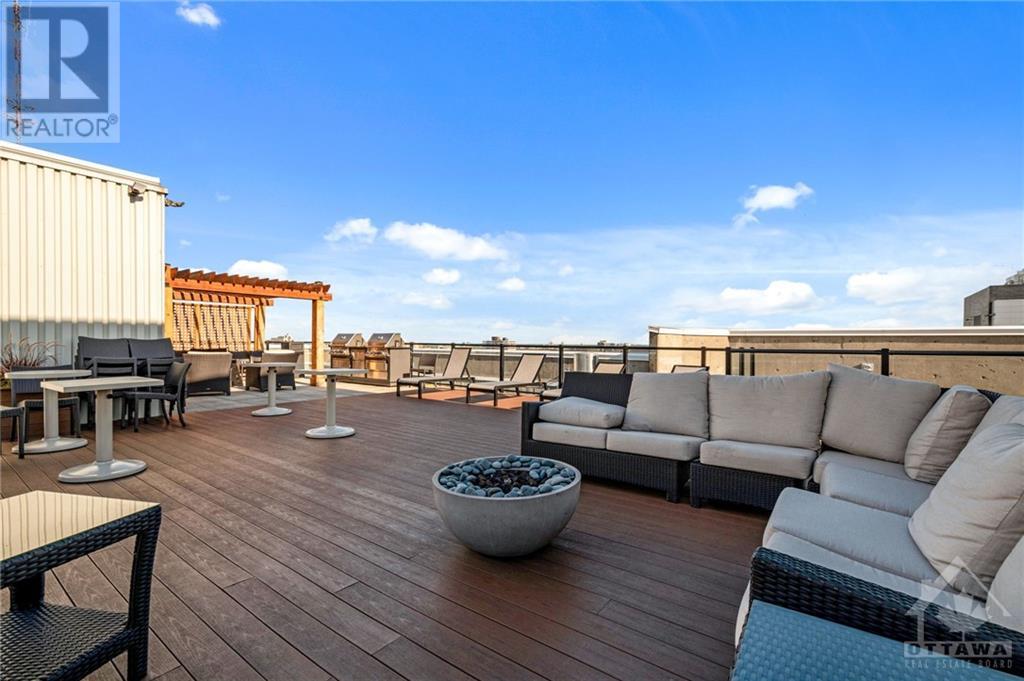470 Laurier Avenue W Unit#209 Ottawa, Ontario K1R 7W9
$399,900Maintenance, Caretaker, Water, Other, See Remarks, Condominium Amenities, Recreation Facilities
$722 Monthly
Maintenance, Caretaker, Water, Other, See Remarks, Condominium Amenities, Recreation Facilities
$722 MonthlyWelcome to this charming 2-bedroom, 1.5-bathroom condo located in the vibrant downtown core of Centretown. This modern unit features an open-concept layout that seamlessly connects the kitchen, living, & dining areas. The kitchen is a culinary enthusiast's dream, offering ample cabinets & counter space that overlooks the bright & airy living & dining spaces. The primary bedroom boasts a private 2-pc ensuite bath, providing convenience & privacy. The 2nd bedroom is perfect for guests, a home office, or a hobby room, & is complemented by a full bathroom. Step out onto the sizeable balcony to enjoy your morning coffee or unwind in the evening. The building itself offers a range of premium amenities, including an indoor pool, rooftop terrace w/ stunning views, a guest suite for visiting friends/family, & party room for entertaining. Close proximity to an array of trendy restaurants, cafes & shopping destinations. Plus, the Ottawa River Pathway is just a stone's throw from your front door! (id:50886)
Property Details
| MLS® Number | 1419380 |
| Property Type | Single Family |
| Neigbourhood | Centre Town |
| AmenitiesNearBy | Public Transit, Recreation Nearby, Shopping |
| CommunityFeatures | Recreational Facilities, Pets Allowed |
| Features | Balcony |
| ParkingSpaceTotal | 1 |
| PoolType | Indoor Pool |
Building
| BathroomTotal | 2 |
| BedroomsAboveGround | 2 |
| BedroomsTotal | 2 |
| Amenities | Party Room, Sauna, Storage - Locker, Whirlpool, Laundry - In Suite, Guest Suite, Exercise Centre |
| Appliances | Refrigerator, Dishwasher, Dryer, Microwave Range Hood Combo, Stove, Washer |
| BasementDevelopment | Not Applicable |
| BasementType | None (not Applicable) |
| ConstructedDate | 1984 |
| CoolingType | Central Air Conditioning |
| ExteriorFinish | Concrete |
| FlooringType | Hardwood, Tile |
| FoundationType | Poured Concrete |
| HalfBathTotal | 1 |
| HeatingFuel | Electric |
| HeatingType | Forced Air |
| StoriesTotal | 1 |
| Type | Apartment |
| UtilityWater | Municipal Water |
Parking
| Underground |
Land
| Acreage | No |
| LandAmenities | Public Transit, Recreation Nearby, Shopping |
| Sewer | Municipal Sewage System |
| ZoningDescription | Residential |
Rooms
| Level | Type | Length | Width | Dimensions |
|---|---|---|---|---|
| Main Level | Primary Bedroom | 12'2" x 12'1" | ||
| Main Level | Bedroom | 10'1" x 9'6" | ||
| Main Level | Dining Room | 10'8" x 9'6" | ||
| Main Level | Kitchen | 9'9" x 10'5" | ||
| Main Level | Laundry Room | Measurements not available | ||
| Main Level | Living Room | 10'9" x 11'7" | ||
| Main Level | 2pc Ensuite Bath | Measurements not available | ||
| Main Level | Full Bathroom | Measurements not available |
https://www.realtor.ca/real-estate/27620947/470-laurier-avenue-w-unit209-ottawa-centre-town
Interested?
Contact us for more information
Geoff Walker
Salesperson
238 Argyle Ave Unit A
Ottawa, Ontario K2P 1B9
Tyler Posadovsky
Salesperson
238 Argyle Ave Unit A
Ottawa, Ontario K2P 1B9















































