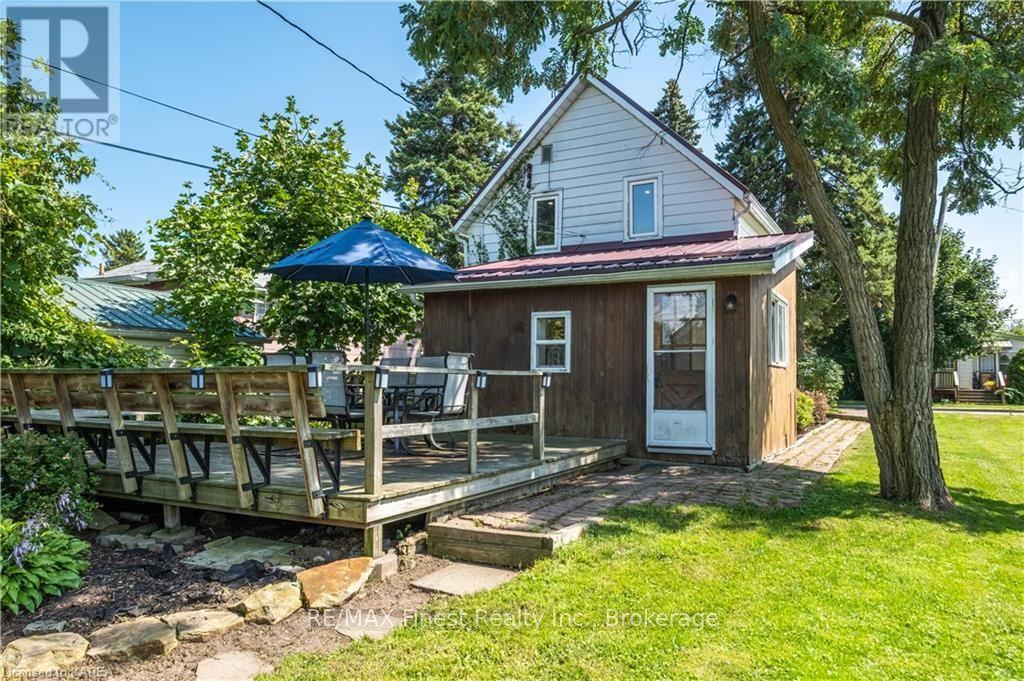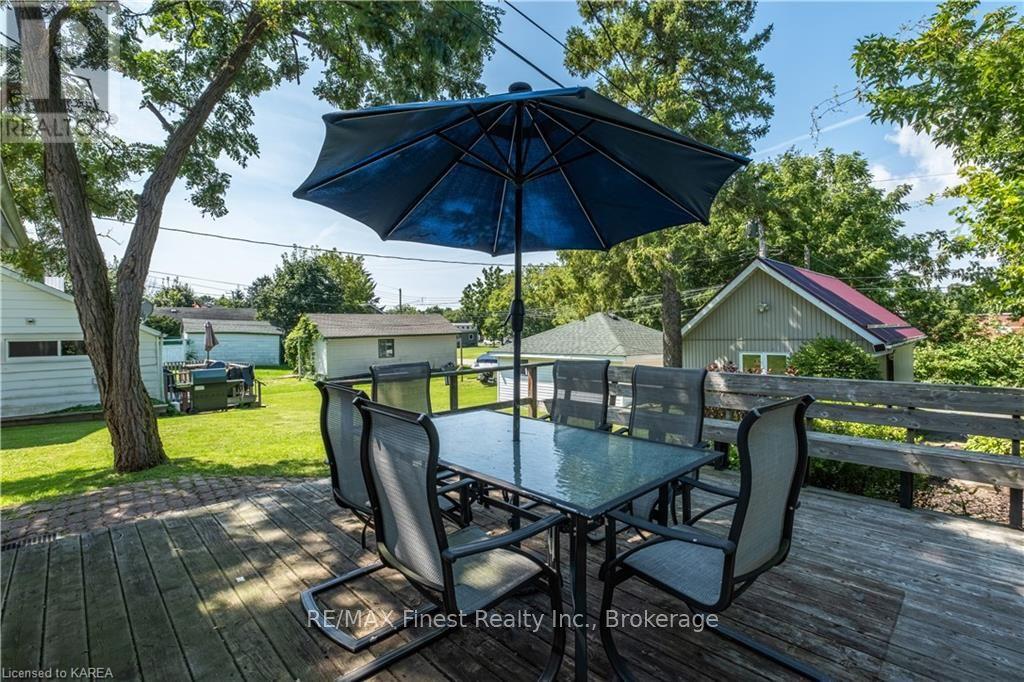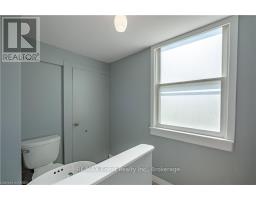254 North Street Gananoque, Ontario K7G 1M1
$409,900
Discover your new home on a serene street, just steps away from St. Joseph Elementary School. This inviting 3-bedroom property offers the perfect blend of tranquility and convenience, with everything you need-shopping, parks and entertainment within walking distance. This home has been freshly painted and features new lighting throughout, creating a bright and welcoming atmosphere. The separate laneway behind the property provides access to a detached garage, adding both privacy and functionality. A newer steel roof adds a distinctive touch to the home's exterior. This well-maintained property is a must-see for anyone seeking a comfortable, move-in-ready home in a desirable location. (id:50886)
Open House
This property has open houses!
2:00 pm
Ends at:4:00 pm
Property Details
| MLS® Number | X10409488 |
| Property Type | Single Family |
| Community Name | Gananoque |
| Structure | Deck |
Building
| BathroomTotal | 2 |
| BedroomsAboveGround | 3 |
| BedroomsTotal | 3 |
| Appliances | Dishwasher, Dryer, Stove, Washer |
| ConstructionStyleAttachment | Detached |
| CoolingType | Central Air Conditioning |
| ExteriorFinish | Aluminum Siding |
| HalfBathTotal | 1 |
| HeatingFuel | Natural Gas |
| HeatingType | Forced Air |
| StoriesTotal | 2 |
| Type | House |
| UtilityWater | Municipal Water |
Parking
| Detached Garage |
Land
| Acreage | No |
| Sewer | Sanitary Sewer |
| SizeDepth | 120 Ft |
| SizeFrontage | 30 Ft |
| SizeIrregular | 30 X 120 Ft |
| SizeTotalText | 30 X 120 Ft|under 1/2 Acre |
| ZoningDescription | R2 |
Rooms
| Level | Type | Length | Width | Dimensions |
|---|---|---|---|---|
| Second Level | Bathroom | 2.46 m | 2.59 m | 2.46 m x 2.59 m |
| Second Level | Bedroom | 2.26 m | 2.79 m | 2.26 m x 2.79 m |
| Second Level | Bedroom | 2.36 m | 2.84 m | 2.36 m x 2.84 m |
| Second Level | Primary Bedroom | 2.44 m | 3.99 m | 2.44 m x 3.99 m |
| Main Level | Bathroom | 1.73 m | 2.54 m | 1.73 m x 2.54 m |
| Main Level | Dining Room | 3.43 m | 3.48 m | 3.43 m x 3.48 m |
| Main Level | Kitchen | 4.5 m | 3.84 m | 4.5 m x 3.84 m |
| Main Level | Living Room | 4.32 m | 3.43 m | 4.32 m x 3.43 m |
https://www.realtor.ca/real-estate/27620833/254-north-street-gananoque-gananoque
Interested?
Contact us for more information
Amber Morgan
Salesperson
105-1329 Gardiners Rd
Kingston, Ontario K7P 0L8
Erin Finn
Broker
105-1329 Gardiners Rd
Kingston, Ontario K7P 0L8

























































