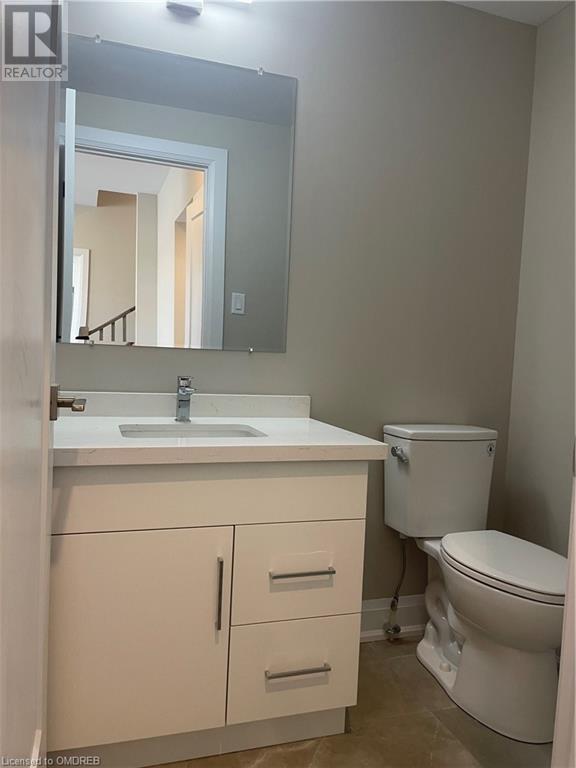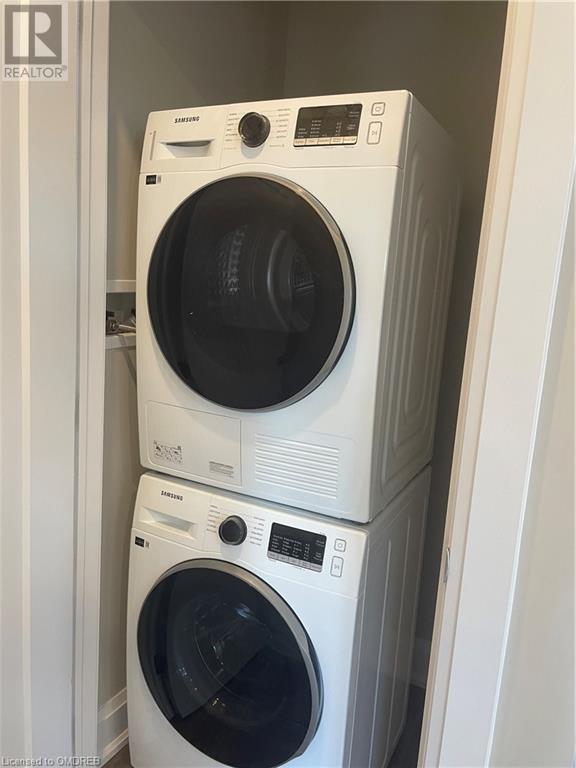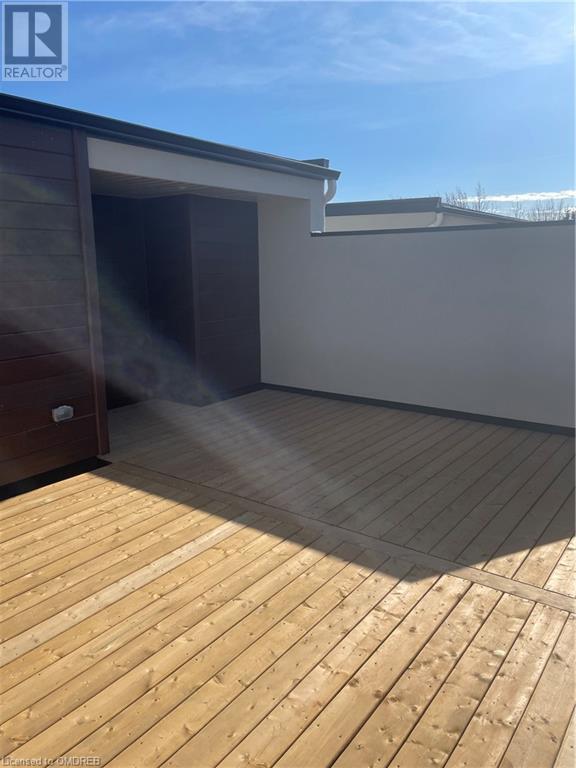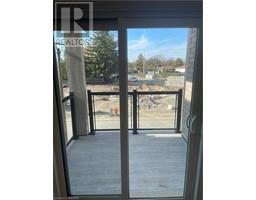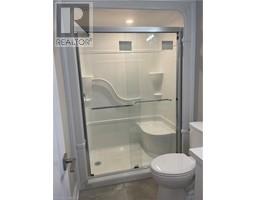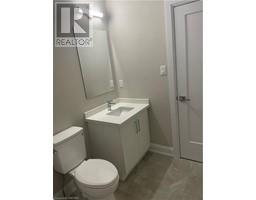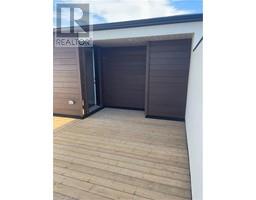294 Vine Street Unit# 20 St. Catharines, Ontario L2M 4T3
$2,600 MonthlyInsurance
Welcome To Legacy On Vine, A Brand New Never Lived-In Before Development Condo Located In The Heart Of St. Catharines. This 2 Bedroom, 2.5 Bathroom End-Unit Home Exudes Elegance and Luxury With Top Of The Line Appliances and Finishes Throughout. The Kitchen Comes Equipped With Quartz Countertops & Backsplash, Stainless Steel Appliances and a Whirlpool Appliance Package. This Stunning Unit Features an Open-Concept Design With a Perfectly Planned Layout Maximizing Space and Natural Light. High-Quality Finishes Throughout With a Pre-Installed Internal Monitored Security System, Walk-Out Balcony, Pot Lights, Giant Terrace Perfect For Relaxation and Entertaining, Garage Door Opener with Remote and Gorgeous Quartz Countertops Located in the Bathrooms. Only Minutes Away From Downtown St. Catharines, Shopping, Dining and All Other Amenities. Quick and Easy Access To Major Highways Making Commuting As Easy As Can Be. Enhance Your Lifestyle Today with Legacy On Vines Beautiful Condominium Development. Tenants pay all the utilities, HWT and tenants insurance. (id:50886)
Property Details
| MLS® Number | 40674140 |
| Property Type | Single Family |
| AmenitiesNearBy | Park, Place Of Worship, Public Transit, Schools |
| Features | Balcony |
| ParkingSpaceTotal | 2 |
Building
| BathroomTotal | 3 |
| BedroomsAboveGround | 2 |
| BedroomsTotal | 2 |
| ArchitecturalStyle | 2 Level |
| BasementType | None |
| ConstructedDate | 2024 |
| ConstructionStyleAttachment | Attached |
| CoolingType | Central Air Conditioning |
| ExteriorFinish | Other |
| HalfBathTotal | 1 |
| HeatingFuel | Natural Gas |
| HeatingType | Forced Air |
| StoriesTotal | 2 |
| SizeInterior | 1435 Sqft |
| Type | Row / Townhouse |
| UtilityWater | Municipal Water |
Parking
| Attached Garage |
Land
| Acreage | No |
| LandAmenities | Park, Place Of Worship, Public Transit, Schools |
| Sewer | Municipal Sewage System |
| SizeTotalText | Unknown |
| ZoningDescription | I2 |
Rooms
| Level | Type | Length | Width | Dimensions |
|---|---|---|---|---|
| Second Level | 4pc Bathroom | Measurements not available | ||
| Second Level | 3pc Bathroom | Measurements not available | ||
| Second Level | Bedroom | 8'2'' x 11'8'' | ||
| Second Level | Primary Bedroom | 11'6'' x 11'7'' | ||
| Lower Level | Foyer | Measurements not available | ||
| Main Level | 2pc Bathroom | Measurements not available | ||
| Main Level | Laundry Room | Measurements not available | ||
| Main Level | Living Room | 11'7'' x 16'3'' | ||
| Main Level | Dining Room | 11'6'' x 11'3'' | ||
| Main Level | Kitchen | 8'0'' x 8'6'' |
https://www.realtor.ca/real-estate/27620664/294-vine-street-unit-20-st-catharines
Interested?
Contact us for more information
Inna Balandina
Broker
5111 New St - Suite #101
Burlington, Ontario L7L 1V2










