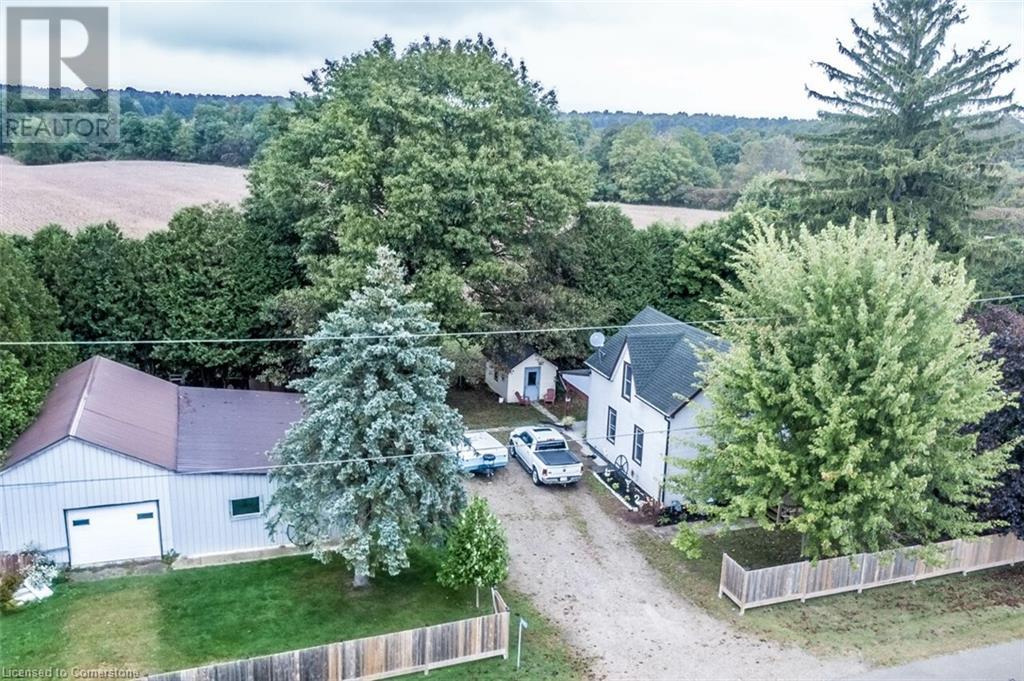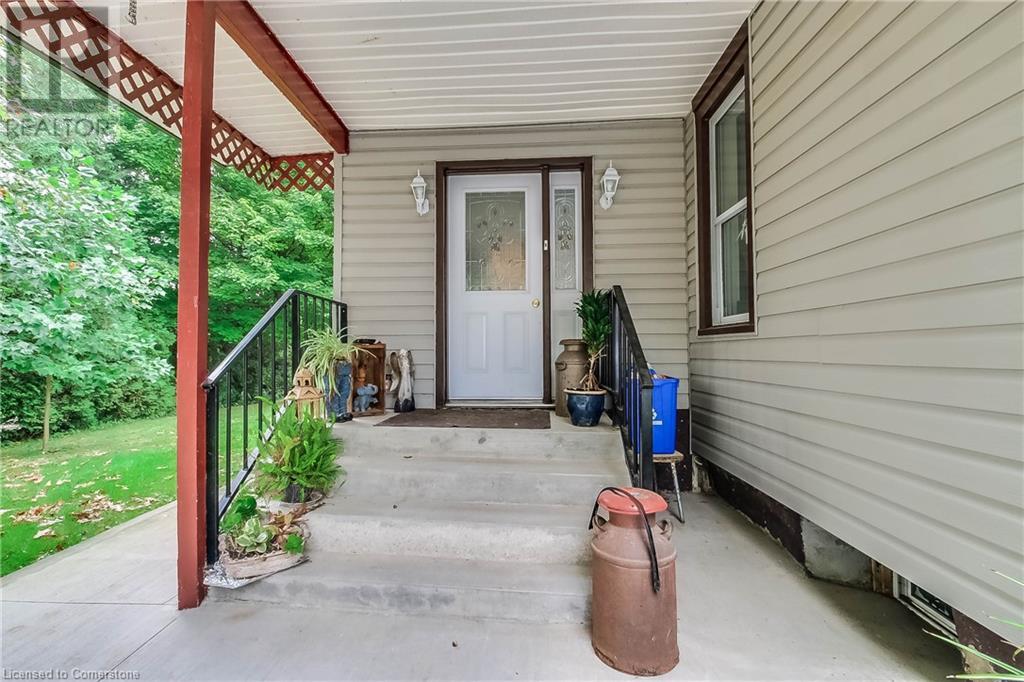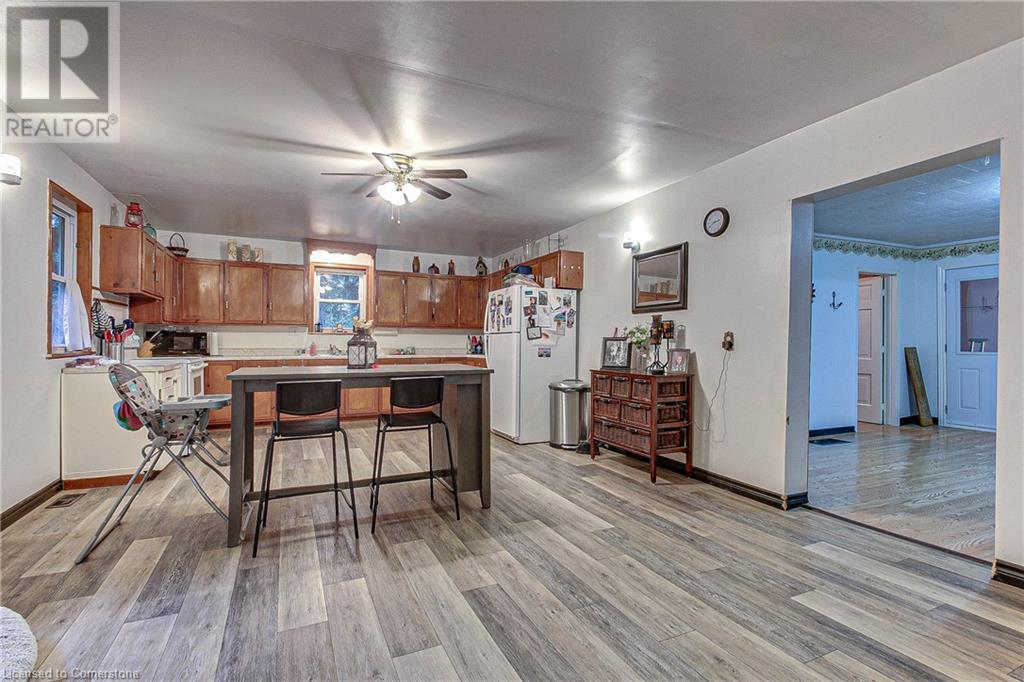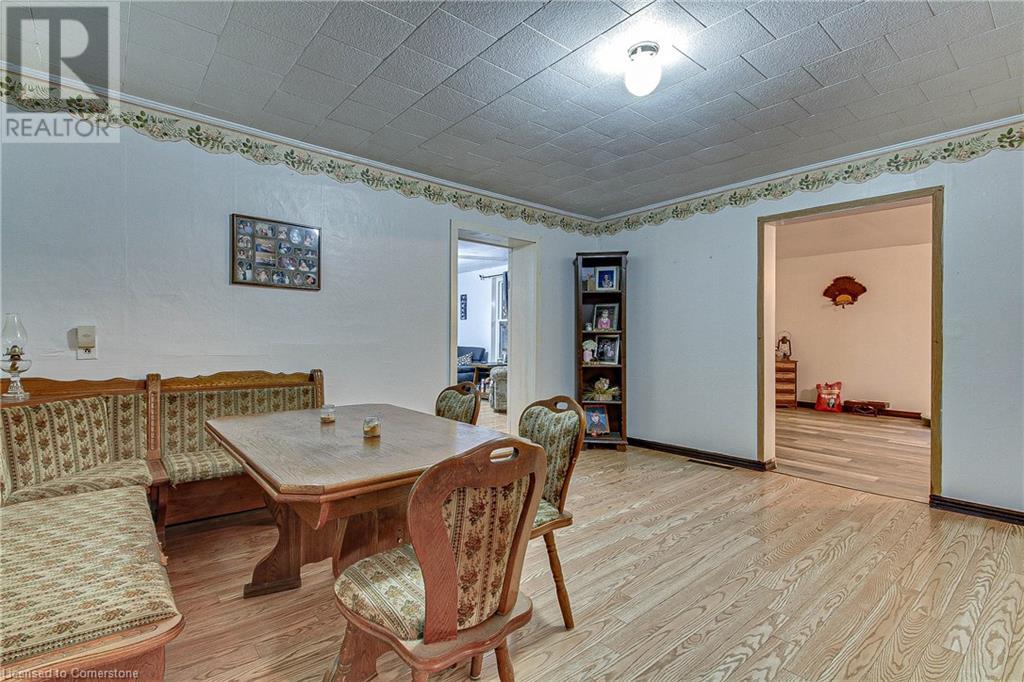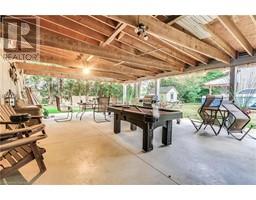57902 Calton Line Vienna, Ontario N0S 1Z0
$650,000
Looking for a house in the country? Do you need a large shop close to the water or camping? Check out this property that is 10min to Port Burwell or Deer Creak Conservation. It will tick off all of you boxes!!! Welcome home to this spacious 6 bedroom 2 bathroom home that boasts of a large open space kitchen big enough to invite your whole family over. Main floor laundry, bedroom, dining-room and bathroom. Upstairs you could create a rental income or have an in-law suite with an additional 3 bedrooms and bathroom ensuite. Outside enjoy the birds chirping and your large paved 34x22 carport or entertaining space, attached to an enormous 32X20 shop with hydro!! Don't forget to check out the she shed with hydro and most of all soak in the country lifestyle!! Book your appointment today and let me start making your lifestyle dreams come true. (id:50886)
Property Details
| MLS® Number | 40652965 |
| Property Type | Single Family |
| CommunityFeatures | Quiet Area |
| EquipmentType | None |
| Features | Southern Exposure, Crushed Stone Driveway, Country Residential |
| ParkingSpaceTotal | 7 |
| RentalEquipmentType | None |
| Structure | Workshop |
Building
| BathroomTotal | 2 |
| BedroomsAboveGround | 6 |
| BedroomsTotal | 6 |
| Appliances | Dryer, Refrigerator, Stove, Washer |
| BasementDevelopment | Unfinished |
| BasementType | Partial (unfinished) |
| ConstructionStyleAttachment | Detached |
| CoolingType | Central Air Conditioning |
| ExteriorFinish | Vinyl Siding |
| FireProtection | None |
| FoundationType | Poured Concrete |
| HeatingFuel | Natural Gas |
| HeatingType | Forced Air |
| StoriesTotal | 2 |
| SizeInterior | 1935 Sqft |
| Type | House |
| UtilityWater | Drilled Well |
Parking
| Detached Garage |
Land
| AccessType | Road Access |
| Acreage | No |
| SizeFrontage | 218 Ft |
| SizeIrregular | 0.4 |
| SizeTotal | 0.4 Ac|under 1/2 Acre |
| SizeTotalText | 0.4 Ac|under 1/2 Acre |
| ZoningDescription | R1 |
Rooms
| Level | Type | Length | Width | Dimensions |
|---|---|---|---|---|
| Second Level | Bedroom | 17'4'' x 14'9'' | ||
| Second Level | Bedroom | 7'7'' x 9'2'' | ||
| Second Level | Bedroom | 10'3'' x 9'8'' | ||
| Second Level | Bedroom | 10'2'' x 12'6'' | ||
| Second Level | 4pc Bathroom | 10'6'' x 7'6'' | ||
| Main Level | Bedroom | 12'4'' x 12'8'' | ||
| Main Level | Living Room | 19'1'' x 12'0'' | ||
| Main Level | Laundry Room | 4'9'' x 24'0'' | ||
| Main Level | Bedroom | 10'6'' x 7'8'' | ||
| Main Level | 4pc Bathroom | 5'3'' x 10'5'' | ||
| Main Level | Dining Room | 15'0'' x 14'0'' | ||
| Main Level | Kitchen | 25'4'' x 14'6'' | ||
| Main Level | Mud Room | 9'5'' x 7'2'' |
Utilities
| Electricity | Available |
| Natural Gas | Available |
https://www.realtor.ca/real-estate/27464203/57902-calton-line-vienna
Interested?
Contact us for more information
Penny Shurr
Salesperson
103 Queensway East
Simcoe, Ontario N3Y 4M5

