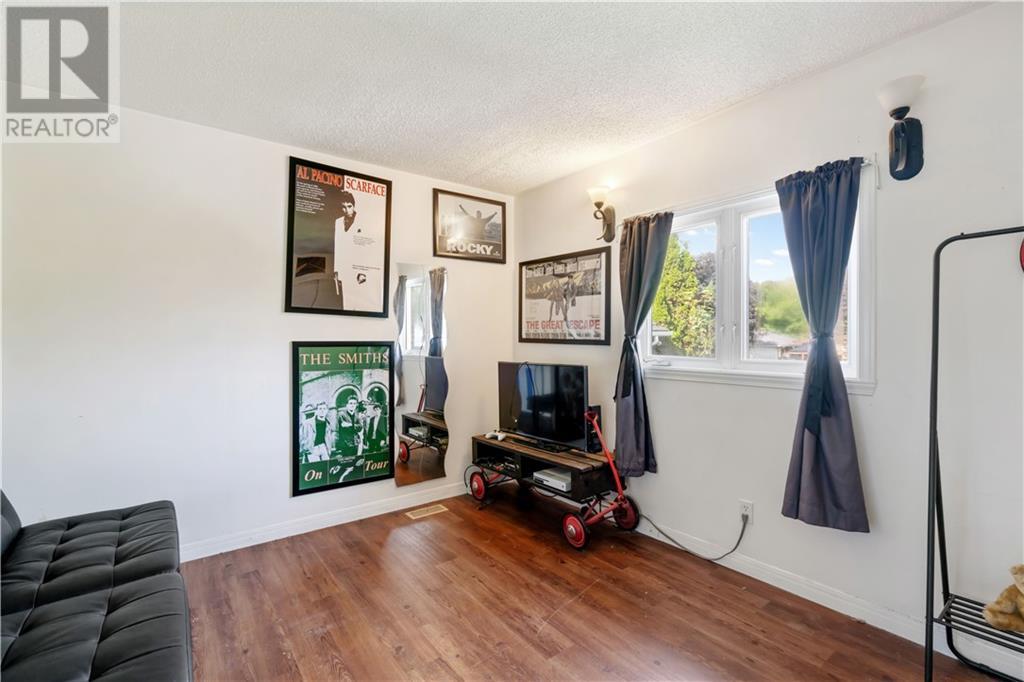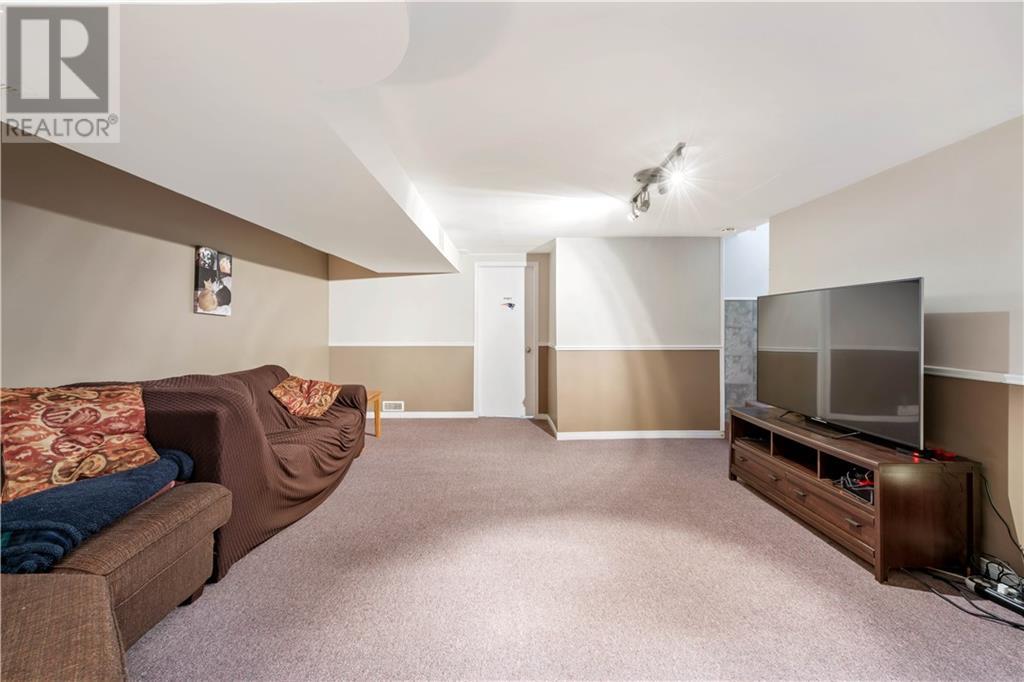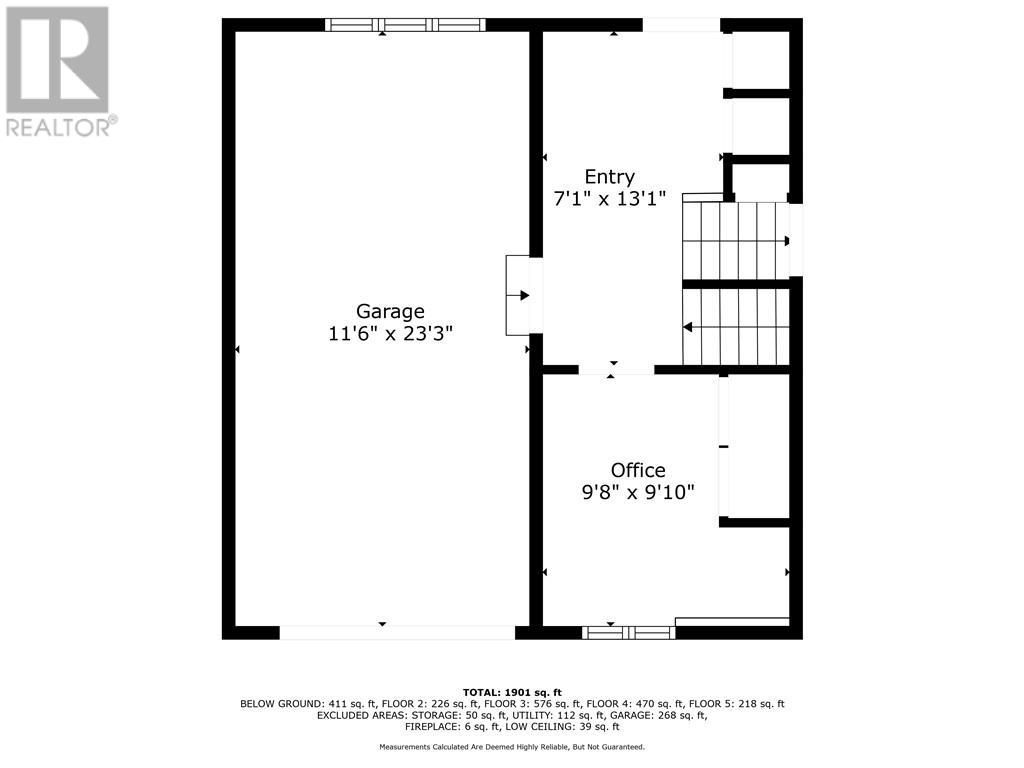1118 Fourth Street E Cornwall, Ontario K6H 2K4
$439,000
Incredible value in this affordable spacious split-level home. Located in a great East Cornwall neighborhood just steps from Kinsmen park and close to local schools, shopping and other amenities. The main floor includes a generous foyer, formal living and dining space and a large, clean, updated kitchen with patio door access to the deck and pool overlooking the yard. The first level up features two bedrooms, a full bathroom and a dedicated laundry room. The upper floor consists of a lovely large, private primary bedroom suite. The lower grade-level floor offers a small office space that could serve as a fourth bedroom and access to the attached garage. Lastly, the finished basement includes a large rec room, a 3-piece bathroom and some unfinished utility space that's great for additional storage. Well-maintained and updated this property is in great shape and offers lots of space, a wonderful option for any family looking for an affordable large home. 24 hour irrevocable on all offers (id:50886)
Property Details
| MLS® Number | 1413671 |
| Property Type | Single Family |
| Neigbourhood | East Cornwall |
| AmenitiesNearBy | Public Transit, Recreation Nearby, Shopping |
| ParkingSpaceTotal | 4 |
| PoolType | Above Ground Pool |
| Structure | Deck |
Building
| BathroomTotal | 2 |
| BedroomsAboveGround | 3 |
| BedroomsTotal | 3 |
| Appliances | Refrigerator, Dishwasher, Dryer, Stove, Washer |
| BasementDevelopment | Finished |
| BasementType | Full (finished) |
| ConstructedDate | 1959 |
| ConstructionStyleAttachment | Detached |
| CoolingType | Central Air Conditioning |
| ExteriorFinish | Stone, Brick |
| FireplacePresent | Yes |
| FireplaceTotal | 1 |
| FlooringType | Laminate, Vinyl, Ceramic |
| FoundationType | Poured Concrete |
| HeatingFuel | Natural Gas |
| HeatingType | Forced Air |
| SizeExterior | 1669 Sqft |
| Type | House |
| UtilityWater | Municipal Water |
Parking
| Attached Garage | |
| Interlocked | |
| Surfaced |
Land
| Acreage | No |
| FenceType | Fenced Yard |
| LandAmenities | Public Transit, Recreation Nearby, Shopping |
| Sewer | Municipal Sewage System |
| SizeDepth | 130 Ft |
| SizeFrontage | 50 Ft |
| SizeIrregular | 50 Ft X 130 Ft |
| SizeTotalText | 50 Ft X 130 Ft |
| ZoningDescription | Res10 |
Rooms
| Level | Type | Length | Width | Dimensions |
|---|---|---|---|---|
| Second Level | Primary Bedroom | 16'1" x 14'0" | ||
| Basement | Recreation Room | 16'1" x 22'6" | ||
| Basement | Utility Room | 12'2" x 10'6" | ||
| Basement | Storage | 11'9" x 4'1" | ||
| Basement | 3pc Bathroom | 4'11" x 10'0" | ||
| Lower Level | Office | 9'8" x 9'10" | ||
| Main Level | Living Room | 12'1" x 9'4" | ||
| Main Level | Dining Room | 12'1" x 11'1" | ||
| Main Level | Foyer | 4'5" x 9'10" | ||
| Main Level | Kitchen | 12'6" x 16'1" | ||
| Main Level | Bedroom | 11'10" x 10'6" | ||
| Main Level | Bedroom | 10'0" x 9'10" | ||
| Main Level | Full Bathroom | 10'11" x 6'9" | ||
| Main Level | Laundry Room | 7'0" x 7'2" |
https://www.realtor.ca/real-estate/27464002/1118-fourth-street-e-cornwall-east-cornwall
Interested?
Contact us for more information
Rob Dawson
Broker
21 Water Street West
Cornwall, Ontario K6J 1A1

























































