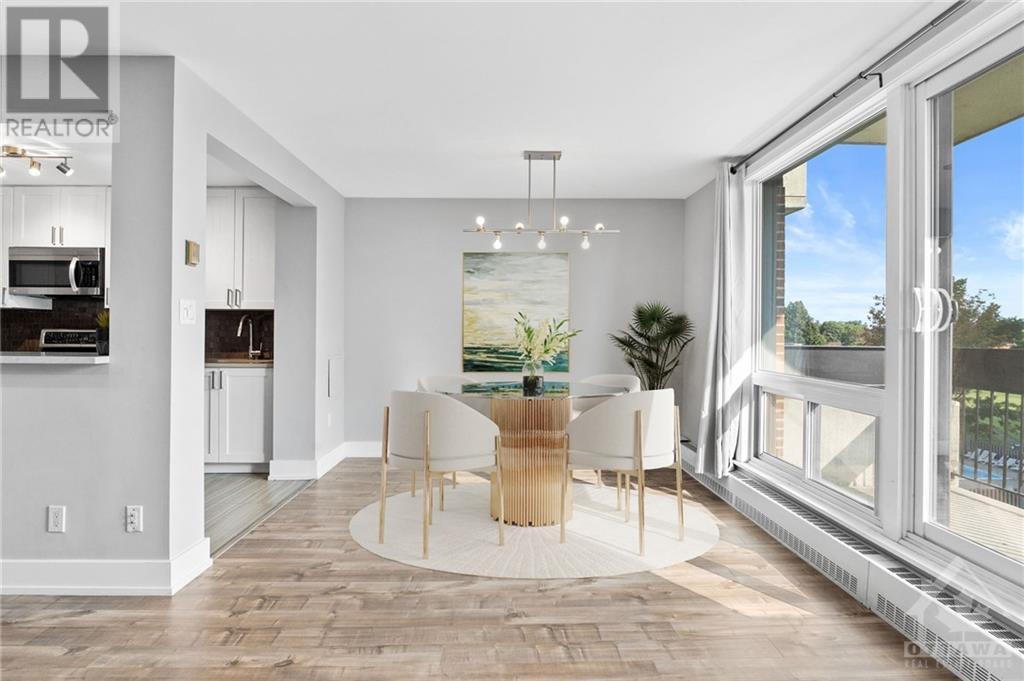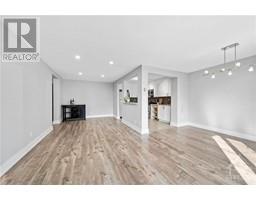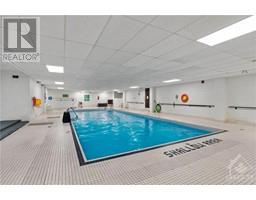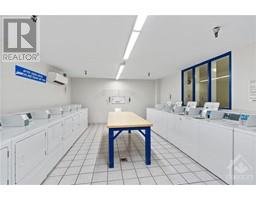1505 Baseline Road Unit#511 Ottawa, Ontario K2C 3L4
$328,500Maintenance, Property Management, Waste Removal, Heat, Electricity, Water, Other, See Remarks, Condominium Amenities, Reserve Fund Contributions
$674.96 Monthly
Maintenance, Property Management, Waste Removal, Heat, Electricity, Water, Other, See Remarks, Condominium Amenities, Reserve Fund Contributions
$674.96 MonthlyThis 2bd 1bth condo is Fully Renovated, Turn-Key & offers All Inclusive living (Heat, Hydro & Water i/c in the condo fee + amazing amenities & access to public transit/major thru streets & all amenities! Quiet Building. Open-Concept Kitchen, Din & Liv Rm. Kitchen feat. soft-close white cabinets, quartz counters, breakfast bar & bev. cabinet, 3pc bth w/ Glass Enclosed Shower & Granite Counter & storage area w/ shelving. feat. Laminate flring, dimmable pot lights & access to a private, covered cement balcony. Storage & parking are incl., w/ shared laundry facilities. Walking distance to amenities like Walmart, Loblaws, Starbucks, Fit for Less, Giant Tiger, Fresh CO, Shoppers Drug Mart & more. Easy access to all amenities of Merivale Rd & College Square. Quick commute to DT Ottawa via Baseline Rd., Maitland Ave., & Merivale Rd., w/ public transit on Baseline for a quick bus to Baseline & future LRT Station. Prime Location! 24 hr irrev on all offers. Some images virtually staged/altered. (id:50886)
Open House
This property has open houses!
2:00 pm
Ends at:4:00 pm
Property Details
| MLS® Number | 1407746 |
| Property Type | Single Family |
| Neigbourhood | Copeland Park |
| AmenitiesNearBy | Golf Nearby, Public Transit, Recreation Nearby, Shopping |
| CommunityFeatures | Pets Allowed With Restrictions |
| Features | Elevator, Balcony |
| ParkingSpaceTotal | 1 |
| PoolType | Indoor Pool, Outdoor Pool |
Building
| BathroomTotal | 1 |
| BedroomsAboveGround | 2 |
| BedroomsTotal | 2 |
| Amenities | Sauna, Storage - Locker, Laundry Facility, Exercise Centre |
| Appliances | Refrigerator, Microwave, Stove, Blinds |
| BasementDevelopment | Not Applicable |
| BasementType | None (not Applicable) |
| ConstructedDate | 1973 |
| CoolingType | Window Air Conditioner |
| ExteriorFinish | Brick, Concrete |
| FireProtection | Smoke Detectors |
| Fixture | Drapes/window Coverings |
| FlooringType | Laminate, Tile |
| FoundationType | Poured Concrete |
| HeatingFuel | Natural Gas |
| HeatingType | Baseboard Heaters |
| StoriesTotal | 1 |
| Type | Apartment |
| UtilityWater | Municipal Water |
Parking
| Surfaced | |
| Visitor Parking | |
| See Remarks |
Land
| Acreage | No |
| LandAmenities | Golf Nearby, Public Transit, Recreation Nearby, Shopping |
| Sewer | Municipal Sewage System |
| ZoningDescription | R5ch(36) |
Rooms
| Level | Type | Length | Width | Dimensions |
|---|---|---|---|---|
| Main Level | Foyer | 4'6" x 5'10" | ||
| Main Level | Living Room | 9'9" x 22'7" | ||
| Main Level | Kitchen | 8'4" x 11'9" | ||
| Main Level | Dining Room | 10'4" x 8'5" | ||
| Main Level | Other | 10'0" x 5'4" | ||
| Main Level | Bedroom | 8'8" x 13'10" | ||
| Main Level | Bedroom | 14'0" x 9'10" | ||
| Main Level | 3pc Bathroom | 5'0" x 7'8" |
https://www.realtor.ca/real-estate/27463974/1505-baseline-road-unit511-ottawa-copeland-park
Interested?
Contact us for more information
Nick J. Kyte
Salesperson
1749 Woodward Drive
Ottawa, Ontario K2C 0P9
Gianluca Pallotta
Salesperson
1749 Woodward Drive
Ottawa, Ontario K2C 0P9





























































