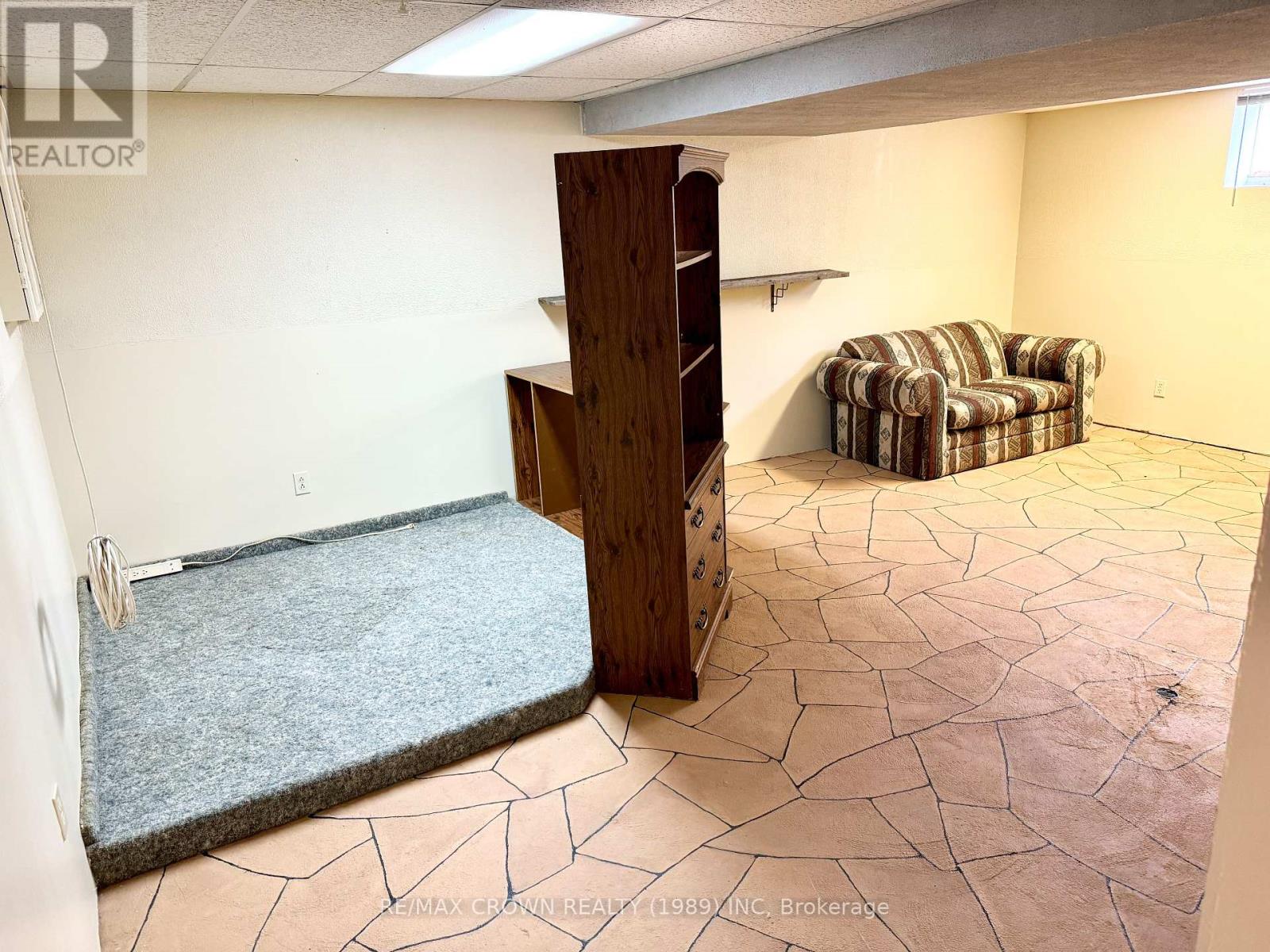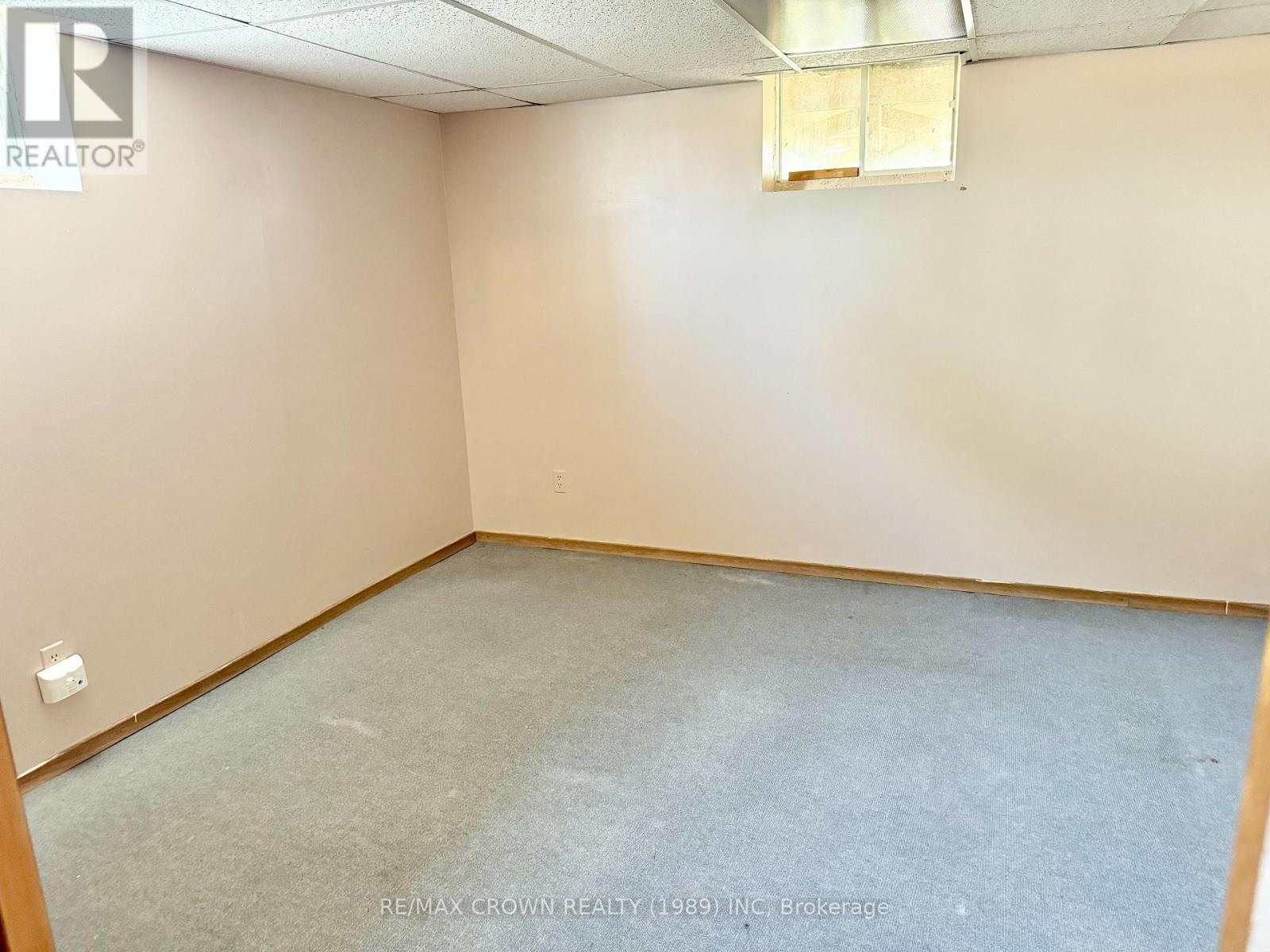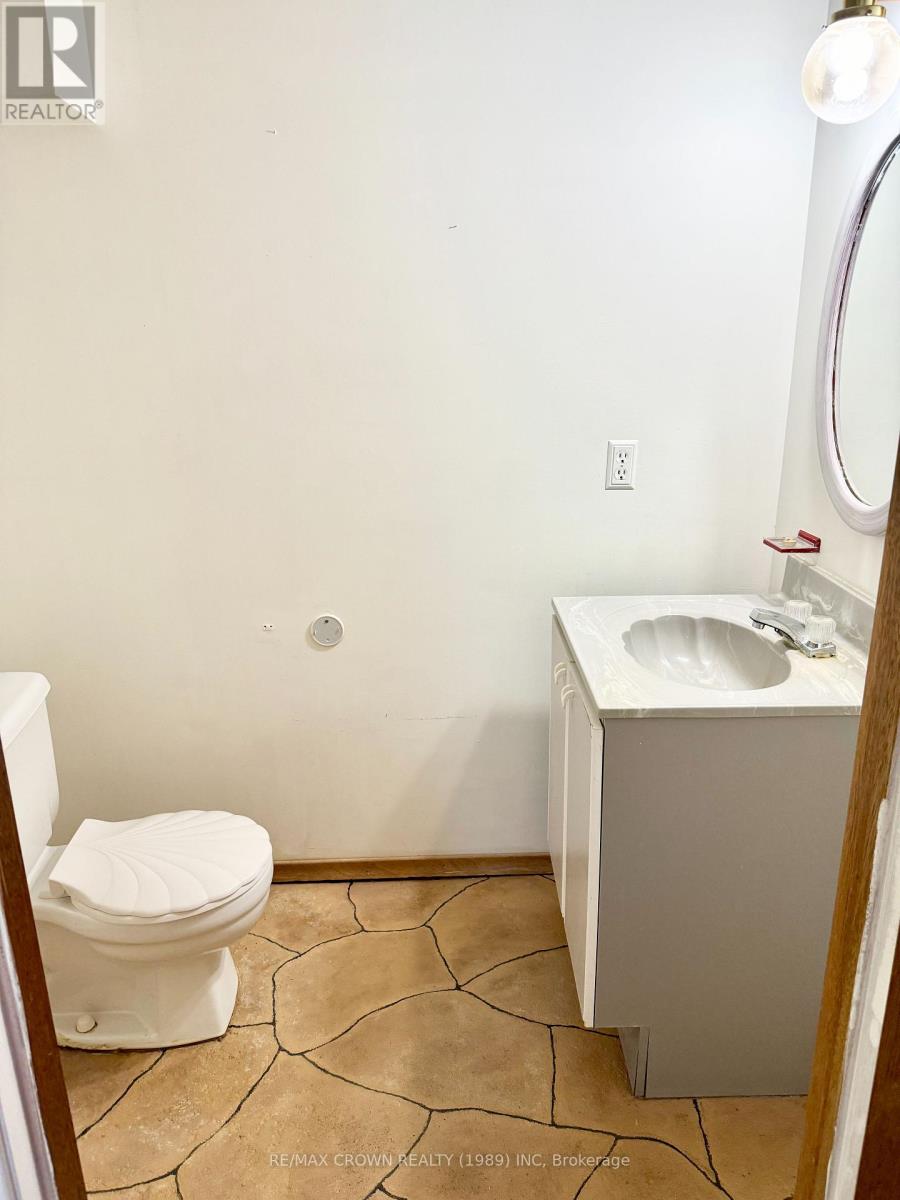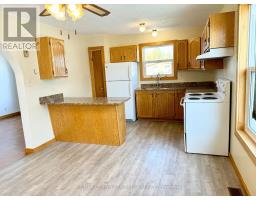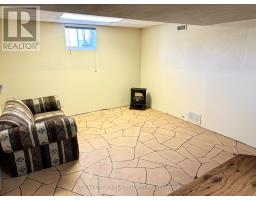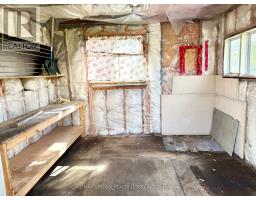217 Cloutierville Road Smooth Rock Falls, Ontario P0L 2B0
$180,000
This beautifully updated and low-maintenance bungalow in a desirable neighborhood is ready for you! Featuring 3 bedrooms on the main level, the primary bedroom offers direct access to a 4-piece bathroom, which also houses a convenient laundry area. The back bedroom opens to the backyard via patio sliding doors, leading to a private deck and yard. The main level includes a well-laid-out kitchen, dining area, and living room, perfect for daily living. The basement boasts a large rec room, a 4th bedroom, an office/bonus room, a 2-piece bathroom, and a utility room with ample storage. Recent upgrades include roof shingles (2023), new windows (2022 & 2023), a patio door (2022), fresh flooring in two bedrooms, hallway, and kitchen (2022 & 2023), a furnace (2016), air exchanger (2017), stone countertops with a new sink and faucet (2023), repainted main level (2023), new front and side doors (2023), added crushed stone to driveway (2023), and three new decks (2023). The property also includes a 12'x12' shed, a small garden, and everything you see on the property. Vacant and move-in ready, this is the perfect opportunity to own a home with so many improvements already done for you! (id:50886)
Property Details
| MLS® Number | T9366642 |
| Property Type | Single Family |
| EquipmentType | Water Heater |
| ParkingSpaceTotal | 2 |
| RentalEquipmentType | Water Heater |
Building
| BathroomTotal | 2 |
| BedroomsAboveGround | 3 |
| BedroomsBelowGround | 1 |
| BedroomsTotal | 4 |
| ArchitecturalStyle | Bungalow |
| BasementDevelopment | Finished |
| BasementType | N/a (finished) |
| ConstructionStyleAttachment | Detached |
| ExteriorFinish | Vinyl Siding |
| FoundationType | Block |
| HalfBathTotal | 1 |
| HeatingFuel | Natural Gas |
| HeatingType | Forced Air |
| StoriesTotal | 1 |
| SizeInterior | 699.9943 - 1099.9909 Sqft |
| Type | House |
| UtilityWater | Municipal Water |
Land
| Acreage | No |
| Sewer | Sanitary Sewer |
| SizeDepth | 144 Ft ,3 In |
| SizeFrontage | 60 Ft |
| SizeIrregular | 60 X 144.3 Ft |
| SizeTotalText | 60 X 144.3 Ft|under 1/2 Acre |
| ZoningDescription | R1 |
Rooms
| Level | Type | Length | Width | Dimensions |
|---|---|---|---|---|
| Basement | Bathroom | 1.5 m | 1.5 m x Measurements not available | |
| Basement | Recreational, Games Room | 3.65 m | 6 m | 3.65 m x 6 m |
| Basement | Bedroom 4 | 3.56 m | 3 m | 3.56 m x 3 m |
| Basement | Office | 3.5 m | 2.8 m | 3.5 m x 2.8 m |
| Basement | Utility Room | 3.07 m | 3 m | 3.07 m x 3 m |
| Main Level | Kitchen | 3.35 m | 5.3 m | 3.35 m x 5.3 m |
| Main Level | Living Room | 3.35 m | 4.69 m | 3.35 m x 4.69 m |
| Main Level | Primary Bedroom | 3.35 m | 3.9 m | 3.35 m x 3.9 m |
| Main Level | Bathroom | 1.5 m | 3.35 m | 1.5 m x 3.35 m |
| Main Level | Bedroom 2 | 3.35 m | 3 m | 3.35 m x 3 m |
| Main Level | Bedroom 3 | 2.3 m | 2 m | 2.3 m x 2 m |
Utilities
| Cable | Installed |
| Sewer | Installed |
https://www.realtor.ca/real-estate/27463598/217-cloutierville-road-smooth-rock-falls
Interested?
Contact us for more information
Remi Desbiens
Salesperson
237 Rosemarie Cres.
Timmins, Ontario P4P 1C2
























