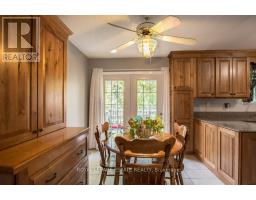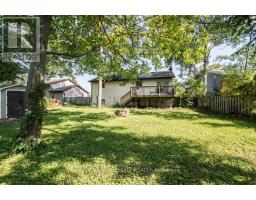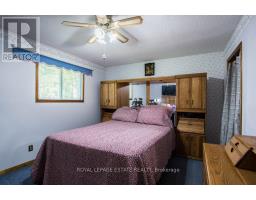17 Pridham Crescent Essa, Ontario L3W 0G5
4 Bedroom
2 Bathroom
1499.9875 - 1999.983 sqft
Raised Bungalow
Fireplace
Central Air Conditioning
Forced Air
$649,900
Client RemarksHeart of Angus, walk to everything in town. Best schools, shops, parks. Big spacious lot, open-concept, detached, raised bungalow. Custom solid wood kitchen. Bay window, hardwood floors. Full size lower level with high ceilings, tons of living & storage space as well as 4th bedroom, rec room with wood burning fireplace, laundry/utility, storage & huge workshop/bonus room. Big beautiful backyard, large deck, garden shed. Country space & town conveniences combined. No need to compromise. (id:50886)
Property Details
| MLS® Number | N9799745 |
| Property Type | Single Family |
| Community Name | Angus |
| Features | Irregular Lot Size |
| ParkingSpaceTotal | 3 |
| Structure | Shed |
Building
| BathroomTotal | 2 |
| BedroomsAboveGround | 3 |
| BedroomsBelowGround | 1 |
| BedroomsTotal | 4 |
| Amenities | Fireplace(s) |
| Appliances | Water Heater, Water Softener, Dishwasher, Dryer, Refrigerator, Stove, Washer |
| ArchitecturalStyle | Raised Bungalow |
| BasementDevelopment | Partially Finished |
| BasementType | Full (partially Finished) |
| ConstructionStyleAttachment | Detached |
| CoolingType | Central Air Conditioning |
| ExteriorFinish | Vinyl Siding, Brick Facing |
| FireplacePresent | Yes |
| FireplaceTotal | 1 |
| FlooringType | Ceramic, Hardwood |
| FoundationType | Poured Concrete |
| HeatingFuel | Natural Gas |
| HeatingType | Forced Air |
| StoriesTotal | 1 |
| SizeInterior | 1499.9875 - 1999.983 Sqft |
| Type | House |
| UtilityWater | Municipal Water |
Land
| Acreage | No |
| Sewer | Sanitary Sewer |
| SizeDepth | 123 Ft ,8 In |
| SizeFrontage | 77 Ft ,1 In |
| SizeIrregular | 77.1 X 123.7 Ft ; Size Irregular |
| SizeTotalText | 77.1 X 123.7 Ft ; Size Irregular |
Rooms
| Level | Type | Length | Width | Dimensions |
|---|---|---|---|---|
| Lower Level | Workshop | 3.15 m | 5.93 m | 3.15 m x 5.93 m |
| Lower Level | Recreational, Games Room | 5.58 m | 3.65 m | 5.58 m x 3.65 m |
| Lower Level | Bedroom 4 | 2.94 m | 2.11 m | 2.94 m x 2.11 m |
| Lower Level | Utility Room | 3.44 m | 5.3 m | 3.44 m x 5.3 m |
| Main Level | Foyer | 1.05 m | 1.6 m | 1.05 m x 1.6 m |
| Main Level | Living Room | 4.96 m | 3.92 m | 4.96 m x 3.92 m |
| Main Level | Dining Room | 3.49 m | 2.84 m | 3.49 m x 2.84 m |
| Main Level | Kitchen | 3.37 m | 2.92 m | 3.37 m x 2.92 m |
| Main Level | Primary Bedroom | 4.54 m | 3.38 m | 4.54 m x 3.38 m |
| Main Level | Bedroom 2 | 3.14 m | 2.79 m | 3.14 m x 2.79 m |
| Main Level | Bedroom 3 | 3.14 m | 2.42 m | 3.14 m x 2.42 m |
https://www.realtor.ca/real-estate/27601425/17-pridham-crescent-essa-angus-angus
Interested?
Contact us for more information
Kerry Jackson
Salesperson
Royal LePage Estate Realty
1052 Kingston Road
Toronto, Ontario M4E 1T4
1052 Kingston Road
Toronto, Ontario M4E 1T4























































