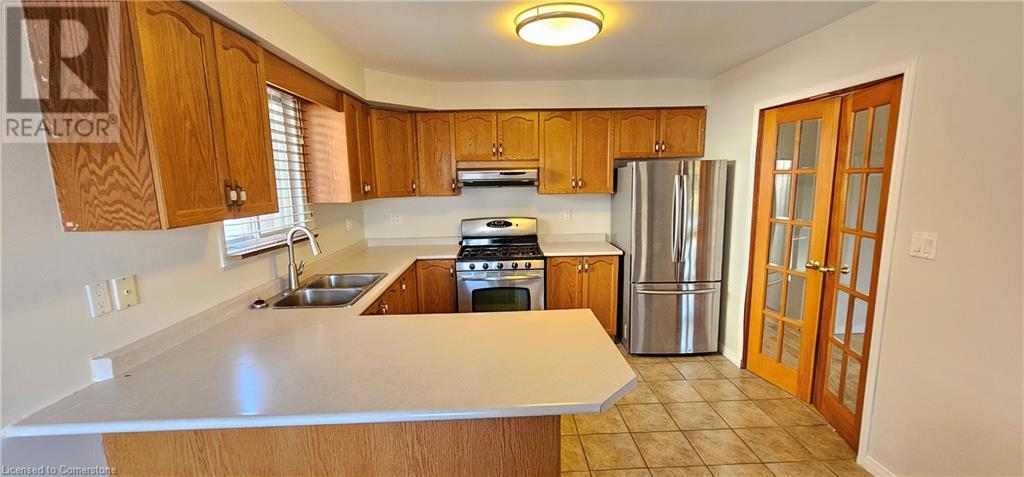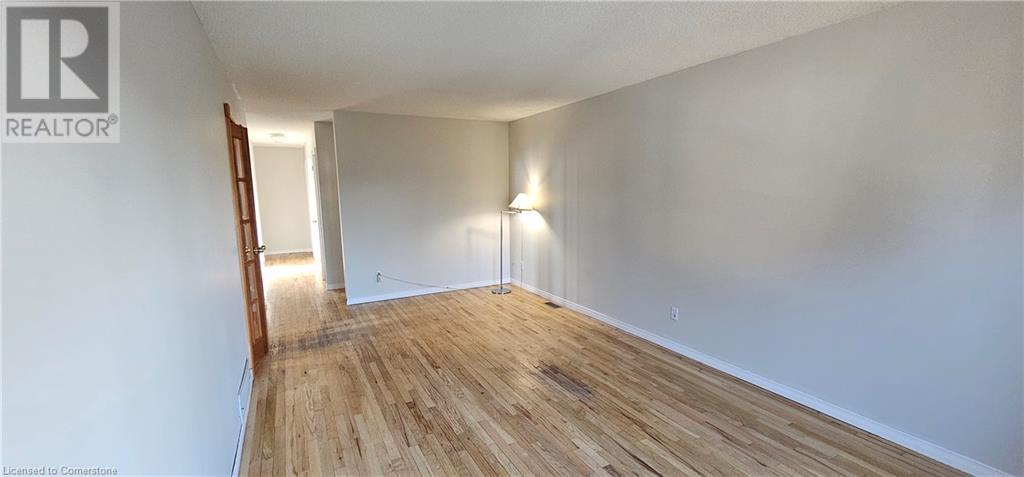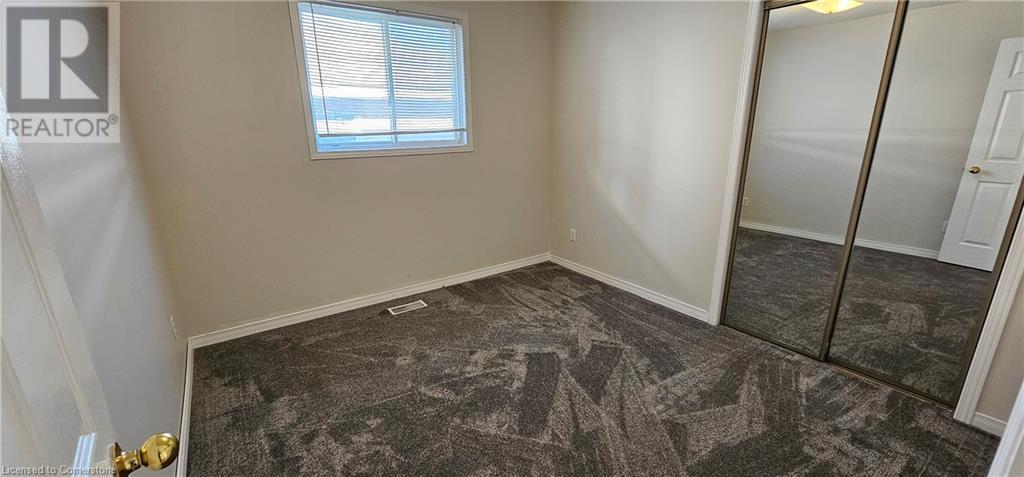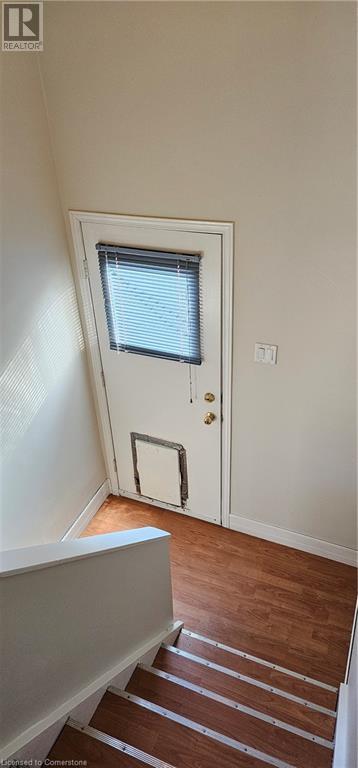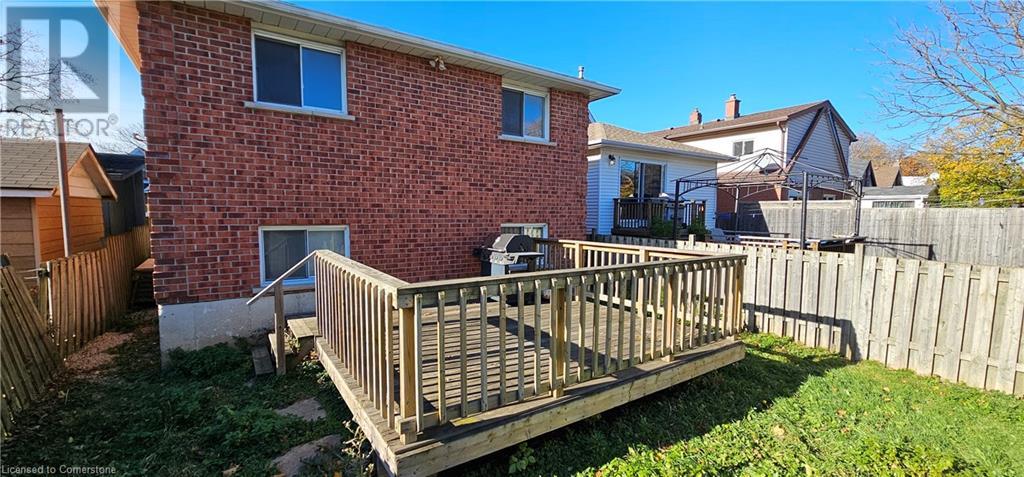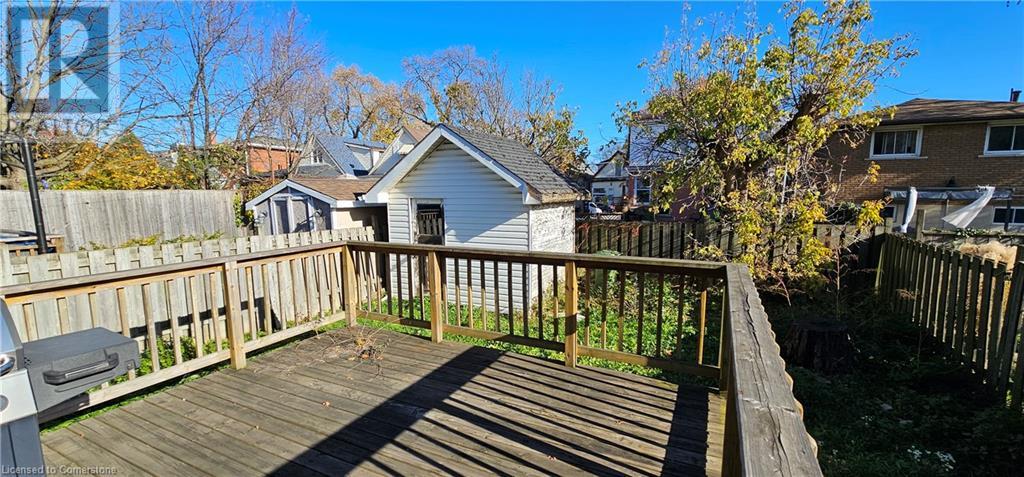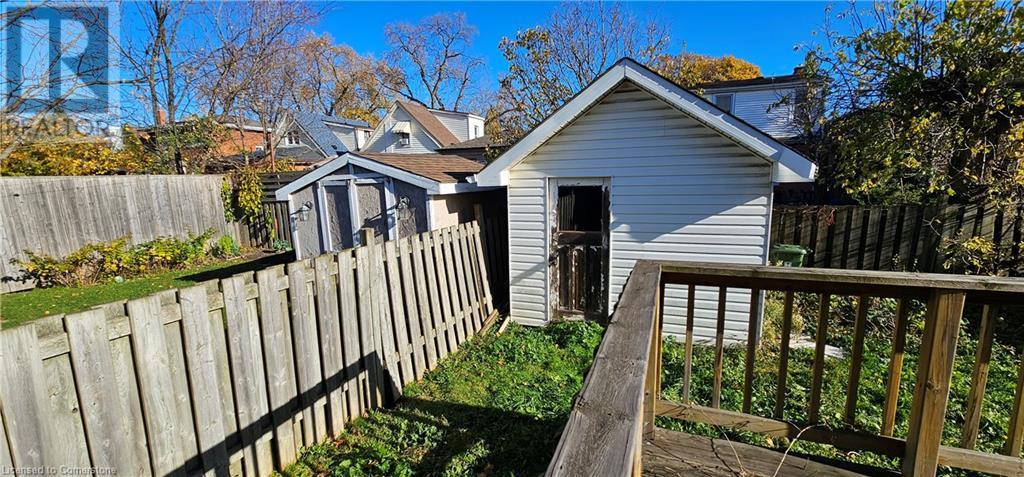61 East 26th Street Hamilton, Ontario L8V 3C3
$649,900
Well maintained raised bungalow in the heart of the Hamilton mountain. This home features a large eat-in kitchen with breakfast bar and stainless steel appliances, and oversized family room with large bay window for natural light. The main floor is complete with 3 generous sized bedrooms, and a 4 piece bathroom with separate tub and shower. The basement is partially finished and features a lot of space for your personal touches. There is a large recreation room area, a 4th bedroom, a 3 piece bathroom, and laundry. The basement also includes entry from the attached garage as well as a side entrance to the house making this a perfect opportunity for an in-law suite. This home is close to all amenities (schools, parks, hospital, transit, shopping, mountain access, and highways). Perfect for the first time home buyer, the downsizer, or the investor, this home is ready to go! (id:50886)
Property Details
| MLS® Number | 40677128 |
| Property Type | Single Family |
| AmenitiesNearBy | Hospital, Park, Place Of Worship, Playground, Public Transit, Schools, Shopping |
| CommunityFeatures | School Bus |
| EquipmentType | Water Heater |
| Features | Conservation/green Belt |
| ParkingSpaceTotal | 2 |
| RentalEquipmentType | Water Heater |
| Structure | Shed, Porch |
Building
| BathroomTotal | 2 |
| BedroomsAboveGround | 3 |
| BedroomsBelowGround | 1 |
| BedroomsTotal | 4 |
| Appliances | Dryer, Refrigerator, Stove, Washer, Hood Fan |
| ArchitecturalStyle | Raised Bungalow |
| BasementDevelopment | Partially Finished |
| BasementType | Full (partially Finished) |
| ConstructedDate | 1997 |
| ConstructionStyleAttachment | Detached |
| CoolingType | Central Air Conditioning |
| ExteriorFinish | Brick |
| FireplacePresent | Yes |
| FireplaceTotal | 1 |
| Fixture | Ceiling Fans |
| FoundationType | Poured Concrete |
| HeatingType | Forced Air |
| StoriesTotal | 1 |
| SizeInterior | 1100 Sqft |
| Type | House |
| UtilityWater | Municipal Water |
Parking
| Attached Garage |
Land
| AccessType | Road Access, Highway Access |
| Acreage | No |
| LandAmenities | Hospital, Park, Place Of Worship, Playground, Public Transit, Schools, Shopping |
| Sewer | Municipal Sewage System |
| SizeDepth | 90 Ft |
| SizeFrontage | 30 Ft |
| SizeTotalText | Under 1/2 Acre |
| ZoningDescription | C |
Rooms
| Level | Type | Length | Width | Dimensions |
|---|---|---|---|---|
| Basement | Other | 10'7'' x 6'9'' | ||
| Basement | Laundry Room | 14'3'' x 11'0'' | ||
| Basement | 3pc Bathroom | 8'3'' x 5'10'' | ||
| Basement | Bedroom | 12'2'' x 10'5'' | ||
| Basement | Recreation Room | 25'6'' x 10'9'' | ||
| Main Level | 4pc Bathroom | 7'11'' x 7'7'' | ||
| Main Level | Bedroom | 10'4'' x 9'10'' | ||
| Main Level | Bedroom | 11'10'' x 8'11'' | ||
| Main Level | Bedroom | 11'11'' x 10'7'' | ||
| Main Level | Family Room | 19'10'' x 10'10'' | ||
| Main Level | Eat In Kitchen | 21'4'' x 10'10'' |
https://www.realtor.ca/real-estate/27649384/61-east-26th-street-hamilton
Interested?
Contact us for more information
Justin Cannon
Salesperson
#101-325 Winterberry Drive
Stoney Creek, Ontario L8J 0B6









