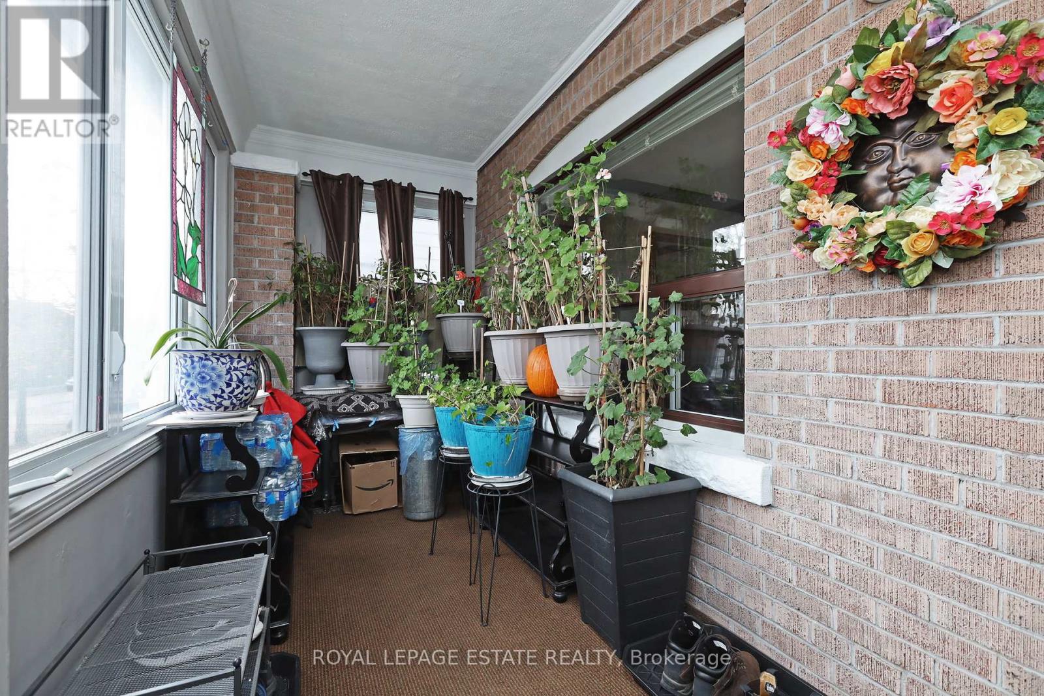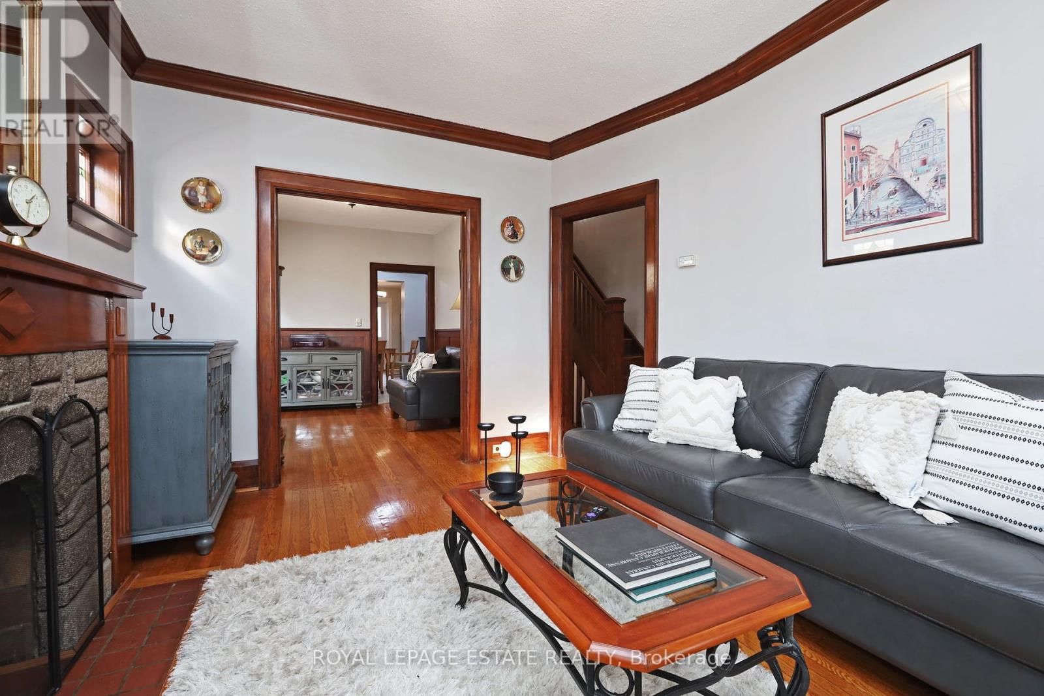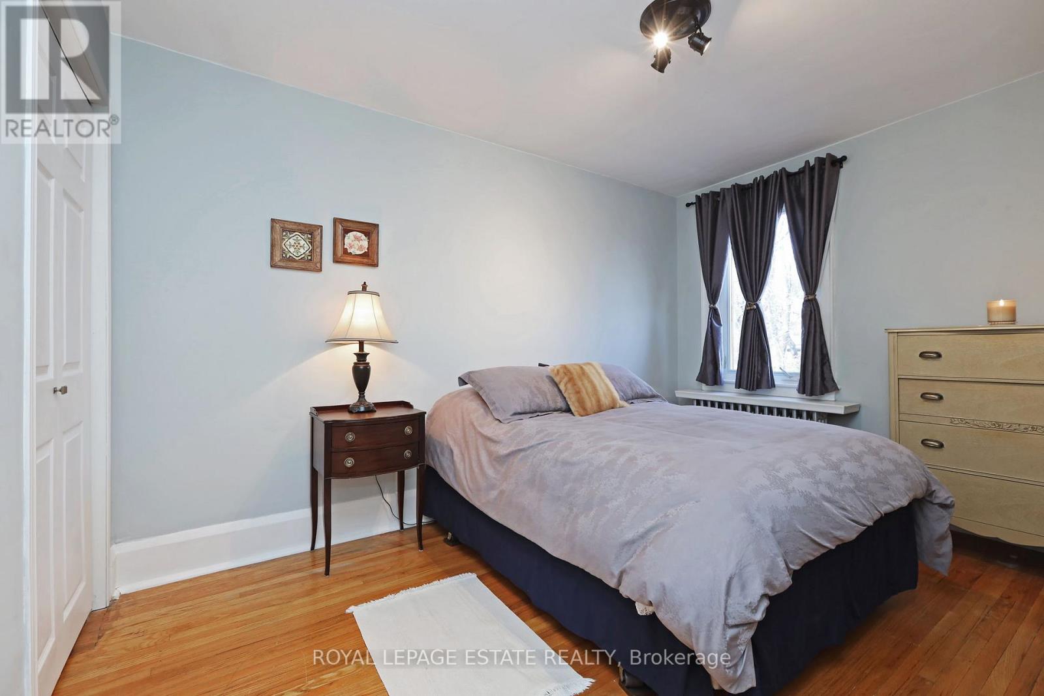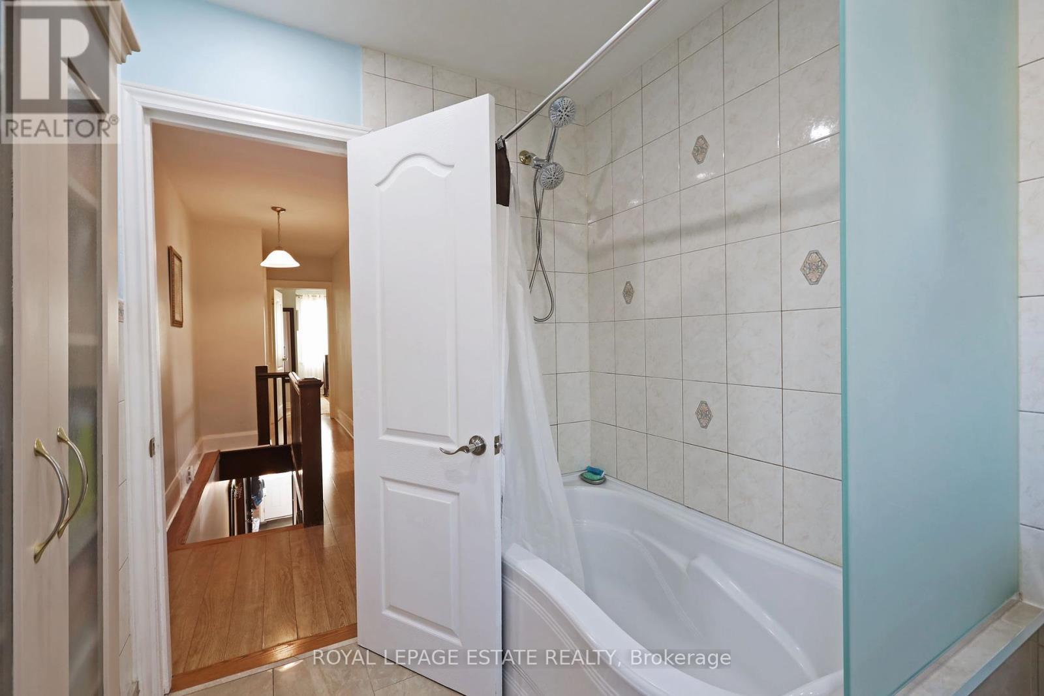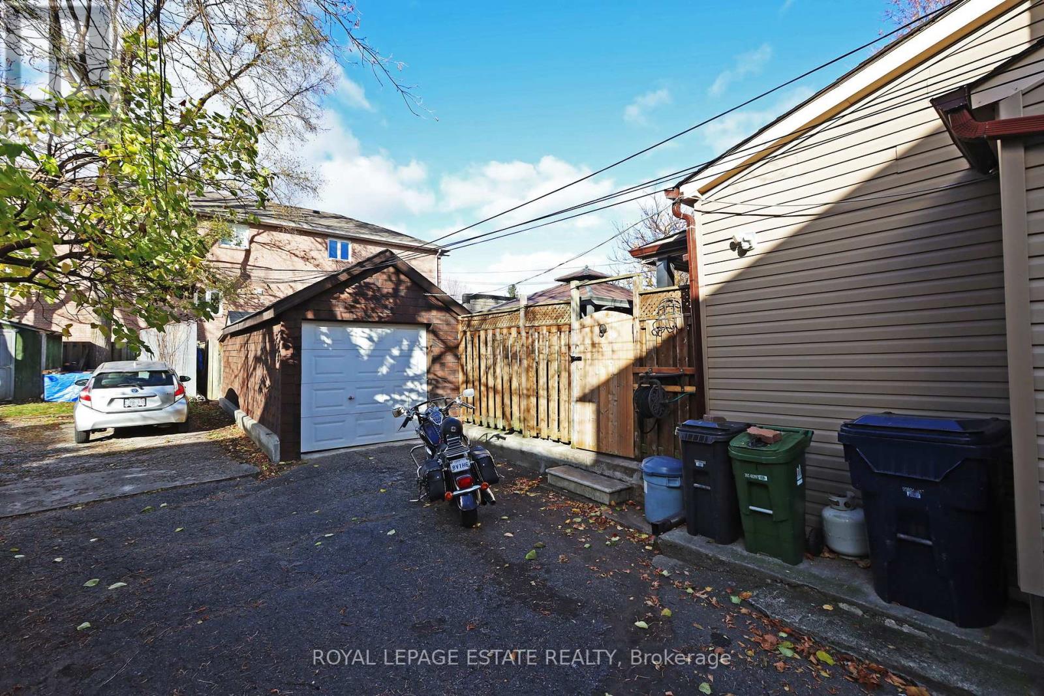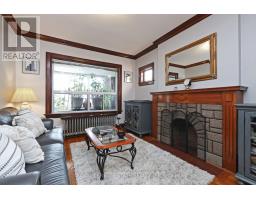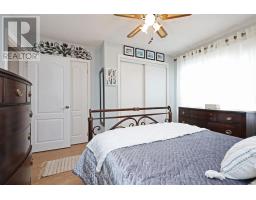340 Mortimer Avenue Toronto, Ontario M4J 2E1
$1,275,000
Total package. Enjoy Life on The Danforth. Beautifully maintained East York gem. Many classic characteristics such as dark wood trim, leaded stained glass, hardwood floors and wainscoting, combined with modern newly renovated kitchen, dining room and pantry creates the perfect blend of tradition and taste. Wide mutual drive with detached garage makes for convenient parking and with the TTC at the doorstep and a short walk to the subway you can leave the car parked at home. The deep lot offers a private backyard with a mix of gardens, grass and patio seating with lots of shed storage. Perfect for relaxing, entertaining or having kids and pets play. The enclosed porch offers tons of storage with lots of sun and buffers the the bustling city providing a tranquil living space indoors. Offers anytime. **** EXTRAS **** washer, dryer, dishwasher, fridge, gas stove, all elfs and window coverings, garden shed, gazebo (id:50886)
Property Details
| MLS® Number | E10423622 |
| Property Type | Single Family |
| Community Name | Danforth Village-East York |
| Features | Carpet Free |
| ParkingSpaceTotal | 2 |
Building
| BathroomTotal | 2 |
| BedroomsAboveGround | 3 |
| BedroomsBelowGround | 1 |
| BedroomsTotal | 4 |
| Appliances | Water Heater, Dryer, Freezer, Refrigerator, Stove, Window Coverings |
| BasementDevelopment | Finished |
| BasementType | N/a (finished) |
| ConstructionStyleAttachment | Detached |
| ExteriorFinish | Brick Facing, Aluminum Siding |
| FireplacePresent | Yes |
| FlooringType | Hardwood, Ceramic |
| HeatingFuel | Natural Gas |
| HeatingType | Radiant Heat |
| StoriesTotal | 2 |
| Type | House |
| UtilityWater | Municipal Water |
Parking
| Detached Garage |
Land
| Acreage | No |
| Sewer | Sanitary Sewer |
| SizeDepth | 125 Ft |
| SizeFrontage | 23 Ft |
| SizeIrregular | 23 X 125 Ft |
| SizeTotalText | 23 X 125 Ft |
Rooms
| Level | Type | Length | Width | Dimensions |
|---|---|---|---|---|
| Second Level | Primary Bedroom | 3.6 m | 3.8 m | 3.6 m x 3.8 m |
| Second Level | Bedroom | 3.7 m | 3 m | 3.7 m x 3 m |
| Second Level | Bedroom | 3.8 m | 2.9 m | 3.8 m x 2.9 m |
| Basement | Bedroom | 6.5 m | 0.25 m | 6.5 m x 0.25 m |
| Main Level | Living Room | 4 m | 3.25 m | 4 m x 3.25 m |
| Main Level | Sitting Room | 3.5 m | 2.9 m | 3.5 m x 2.9 m |
| Main Level | Kitchen | 3.2 m | 3 m | 3.2 m x 3 m |
| Main Level | Dining Room | 3 m | 4.25 m | 3 m x 4.25 m |
Interested?
Contact us for more information
Ben Scholes
Salesperson
1052 Kingston Road
Toronto, Ontario M4E 1T4



