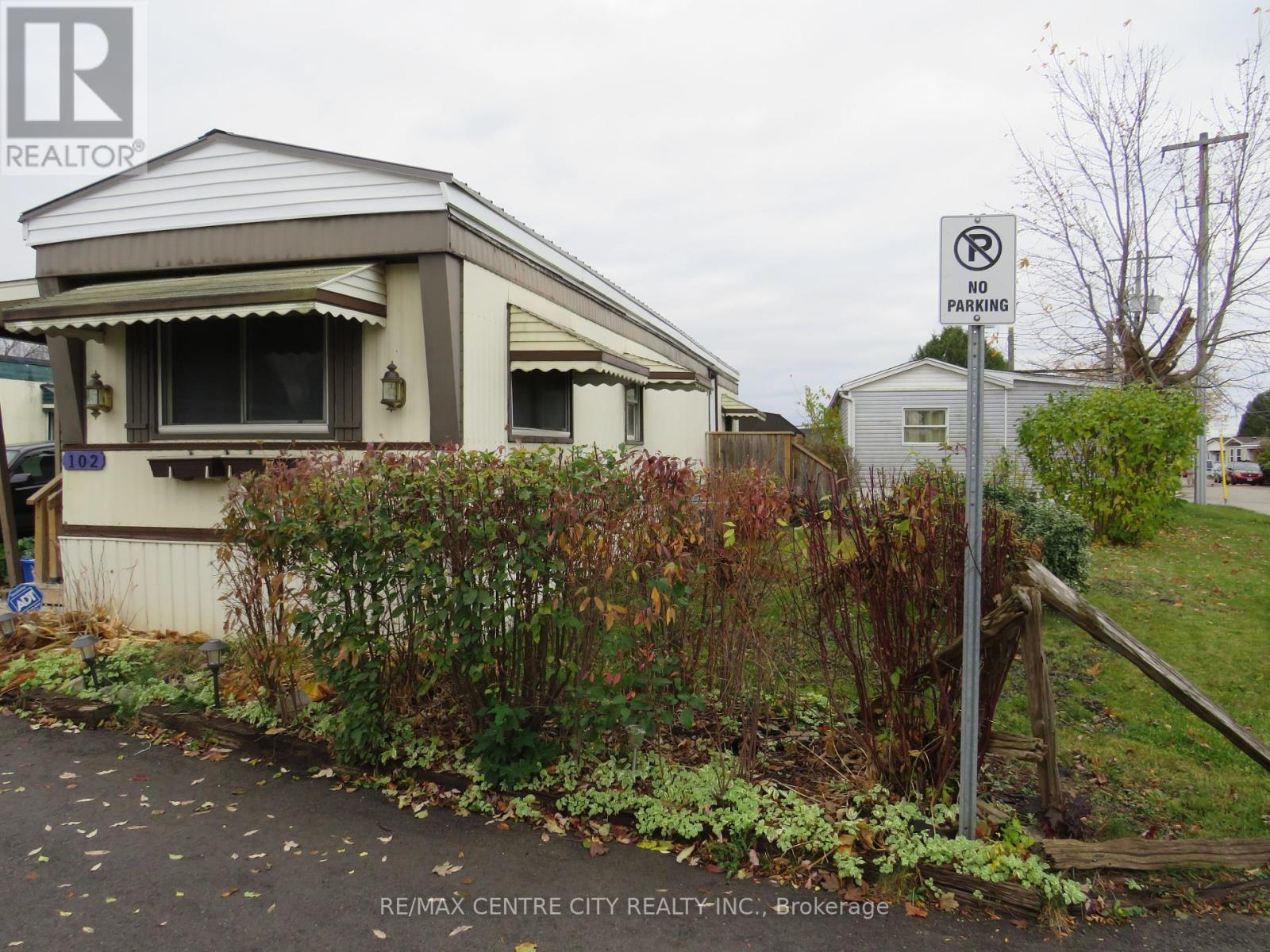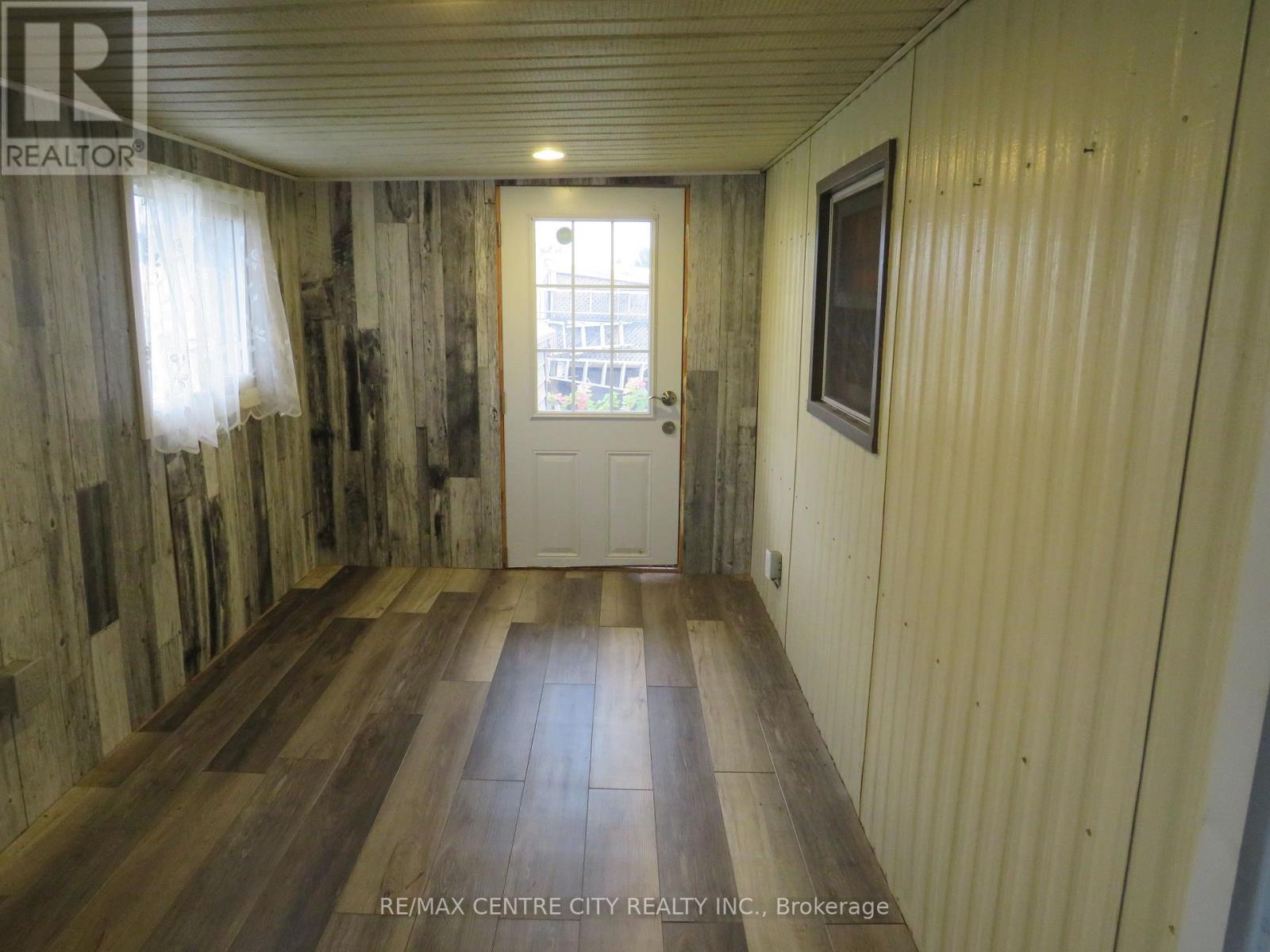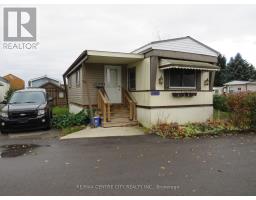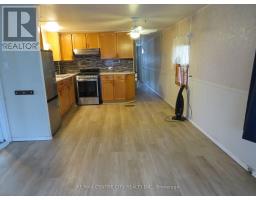3 Bedroom
1 Bathroom
Bungalow
Central Air Conditioning
Forced Air
$164,900
1973 Oakbrook 12' x 40' Mobile Home on nicely landscaped corner lot in year round park. 2 bedroom, open concept living room/kitchen, lots of natural light. Laminate floors throughout, window awnings, full size washer and dryer. Covered porch, hydro in shed. Spacious lot with private driveway plus 2 parking spots out front. All measurements approx to be confirmed by buyer. Monthly fees $800. Includes: Lot fee, property taxes, sewage charges, water, park maintenance, garbage/recycling pick up. Conditional on Land Lease approval. Renting out unit is not allowed. The year round park is close to Argyle Mall for all your shopping needs, CTC, Peavey Mart, Fanshawe College, deli/bakery and bus stop is just a few minutes walk. Quick possession available. A great alternative to condo/apartment living suitable for retirement or down sizing. (id:50886)
Property Details
|
MLS® Number
|
X10423511 |
|
Property Type
|
Single Family |
|
Community Name
|
East I |
|
AmenitiesNearBy
|
Hospital, Park, Public Transit |
|
CommunityFeatures
|
School Bus |
|
Features
|
Flat Site, Dry |
|
ParkingSpaceTotal
|
3 |
|
Structure
|
Porch, Shed |
Building
|
BathroomTotal
|
1 |
|
BedroomsAboveGround
|
3 |
|
BedroomsTotal
|
3 |
|
Appliances
|
Water Heater, Dryer, Refrigerator, Stove, Washer |
|
ArchitecturalStyle
|
Bungalow |
|
CoolingType
|
Central Air Conditioning |
|
ExteriorFinish
|
Vinyl Siding |
|
FireProtection
|
Smoke Detectors |
|
FlooringType
|
Laminate, Vinyl |
|
FoundationType
|
Block, Slab |
|
HeatingFuel
|
Natural Gas |
|
HeatingType
|
Forced Air |
|
StoriesTotal
|
1 |
|
Type
|
Mobile Home |
|
UtilityWater
|
Municipal Water |
Parking
Land
|
Acreage
|
No |
|
LandAmenities
|
Hospital, Park, Public Transit |
|
Sewer
|
Sanitary Sewer |
Rooms
| Level |
Type |
Length |
Width |
Dimensions |
|
Main Level |
Kitchen |
6.67 m |
3.38 m |
6.67 m x 3.38 m |
|
Main Level |
Bedroom |
2.4689 m |
3.38 m |
2.4689 m x 3.38 m |
|
Main Level |
Bedroom 2 |
2.62 m |
2.41 m |
2.62 m x 2.41 m |
|
Main Level |
Bathroom |
2.32 m |
5.1 m |
2.32 m x 5.1 m |
|
Main Level |
Other |
4.998 m |
2.164 m |
4.998 m x 2.164 m |
Utilities
|
Cable
|
Available |
|
Sewer
|
Installed |
https://www.realtor.ca/real-estate/27649119/102-2189-dundas-street-e-london-east-i









































