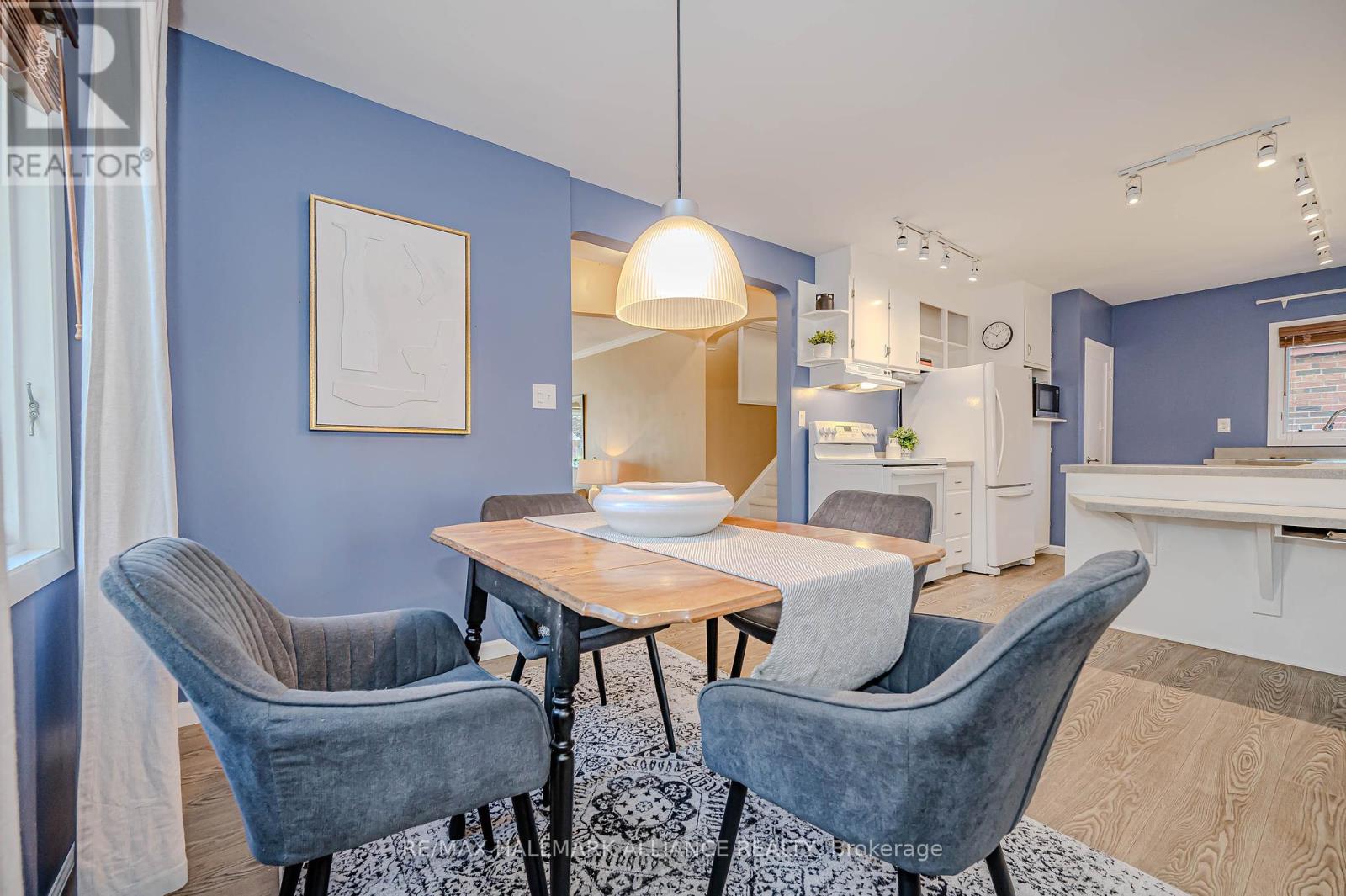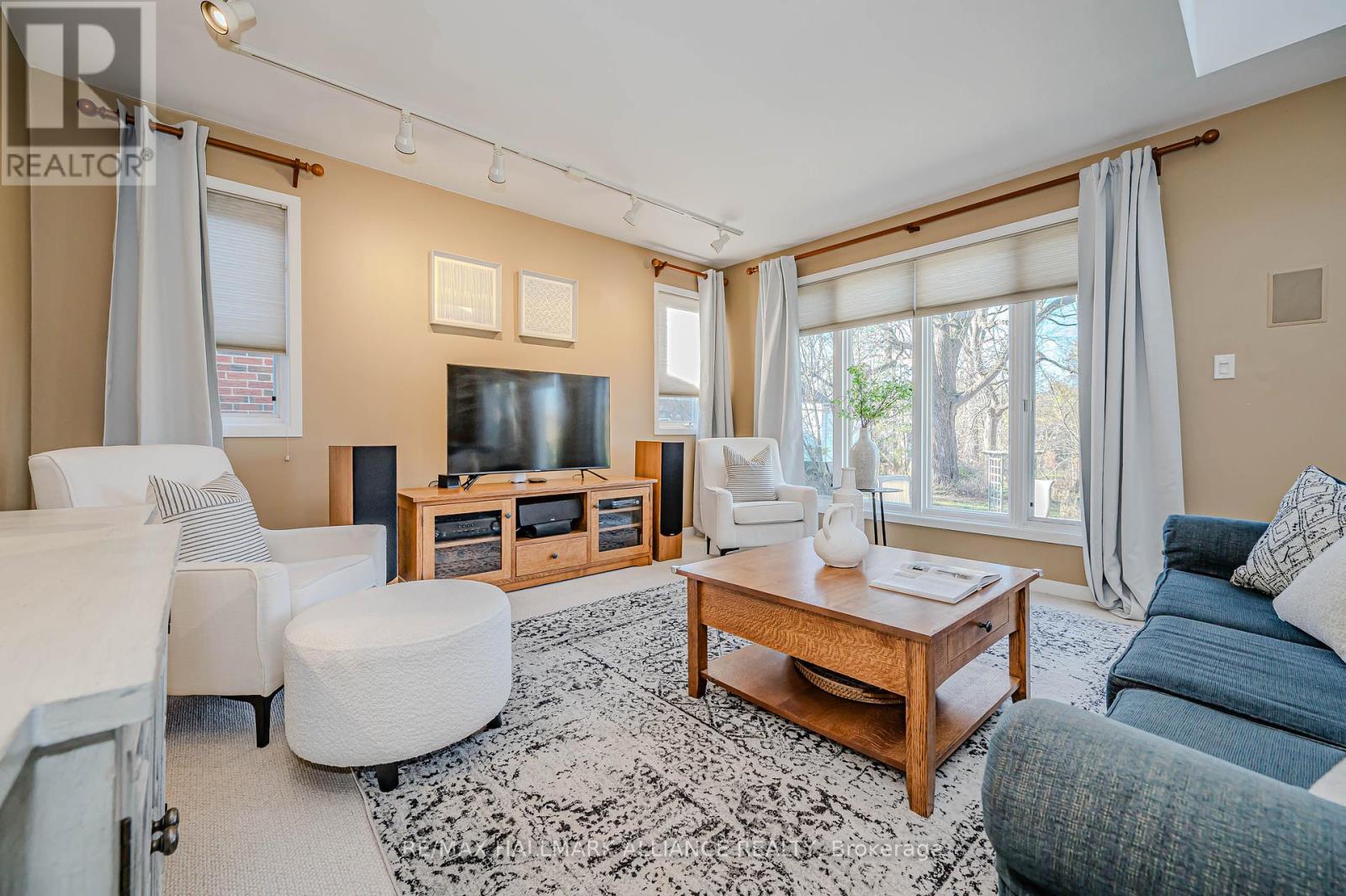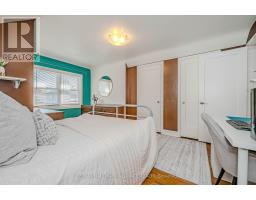86 Binkley Crescent Hamilton, Ontario L8S 3L1
$879,900
Welcome Home! This charming detached home offers over 1,600sqft of living space and spans three well-designed levels, featuring 2+1 bedrooms, 2+1 bathrooms, and a single-car garage with convenient access to the main floor.The main floor offers a large living room, a cozy family room, and a spacious dining room seamlessly connected to a well-appointed kitchen, ideal for entertaining family and friends. Large windows in the family room overlook the private backyard, showcasing beautiful mature trees and creating a tranquil space for relaxation.The second floor includes two generously sized bedrooms and a 4-piece bathroom, providing comfort and privacy.The partially finished basement, accessible through a separate entrance, includes a 3pc bathroom, an additional bedroom, and a dedicated office space perfect for remote work or study, and ample storage.Outside, the peaceful, tree-lined backyard offers a serene retreat. Situated near McMaster Children's Hospital, McMaster University, and within walking distance to public transit, shopping, and dining, this home combines comfort, accessibility, and natural beauty. Book your private showing. FIREPLACE(""AS-IS"") today!AC(2014),FURNACE(2014),ROOF(2019),FRIDGE(2017),WASHER(2018), DRYER(2018) (id:50886)
Property Details
| MLS® Number | X10423489 |
| Property Type | Single Family |
| Community Name | Ainslie Wood |
| AmenitiesNearBy | Hospital, Place Of Worship, Public Transit, Schools, Park |
| EquipmentType | Water Heater |
| Features | Ravine |
| ParkingSpaceTotal | 2 |
| RentalEquipmentType | Water Heater |
Building
| BathroomTotal | 3 |
| BedroomsAboveGround | 2 |
| BedroomsBelowGround | 1 |
| BedroomsTotal | 3 |
| Amenities | Fireplace(s) |
| Appliances | Water Heater, Dishwasher, Dryer, Freezer, Refrigerator, Stove, Washer, Window Coverings |
| BasementDevelopment | Partially Finished |
| BasementType | Full (partially Finished) |
| ConstructionStyleAttachment | Detached |
| CoolingType | Central Air Conditioning |
| ExteriorFinish | Brick, Aluminum Siding |
| FireplacePresent | Yes |
| FireplaceTotal | 1 |
| FoundationType | Unknown |
| HalfBathTotal | 1 |
| HeatingFuel | Natural Gas |
| HeatingType | Forced Air |
| StoriesTotal | 2 |
| SizeInterior | 1499.9875 - 1999.983 Sqft |
| Type | House |
| UtilityWater | Municipal Water |
Parking
| Attached Garage |
Land
| Acreage | No |
| LandAmenities | Hospital, Place Of Worship, Public Transit, Schools, Park |
| Sewer | Sanitary Sewer |
| SizeDepth | 102 Ft ,10 In |
| SizeFrontage | 40 Ft |
| SizeIrregular | 40 X 102.9 Ft |
| SizeTotalText | 40 X 102.9 Ft |
| ZoningDescription | C/s-1335 |
Rooms
| Level | Type | Length | Width | Dimensions |
|---|---|---|---|---|
| Second Level | Bathroom | 2.32 m | 2.02 m | 2.32 m x 2.02 m |
| Second Level | Bedroom 2 | 3.97 m | 3.1 m | 3.97 m x 3.1 m |
| Second Level | Primary Bedroom | 3.43 m | 4.62 m | 3.43 m x 4.62 m |
| Basement | Bathroom | 1.27 m | 2.17 m | 1.27 m x 2.17 m |
| Basement | Office | 2.3 m | 3.77 m | 2.3 m x 3.77 m |
| Basement | Bedroom 3 | 3.76 m | 3.75 m | 3.76 m x 3.75 m |
| Main Level | Bathroom | 1.46 m | 0.95 m | 1.46 m x 0.95 m |
| Main Level | Eating Area | 3.47 m | 2.97 m | 3.47 m x 2.97 m |
| Main Level | Dining Room | 3.56 m | 4.23 m | 3.56 m x 4.23 m |
| Main Level | Family Room | 4 m | 4.23 m | 4 m x 4.23 m |
| Main Level | Kitchen | 3.93 m | 2.97 m | 3.93 m x 2.97 m |
| Main Level | Living Room | 3.56 m | 6.19 m | 3.56 m x 6.19 m |
https://www.realtor.ca/real-estate/27649105/86-binkley-crescent-hamilton-ainslie-wood-ainslie-wood
Interested?
Contact us for more information
Brittney Kooy
Salesperson
515 Dundas St West Unit 3c
Oakville, Ontario L6M 1L9















































































