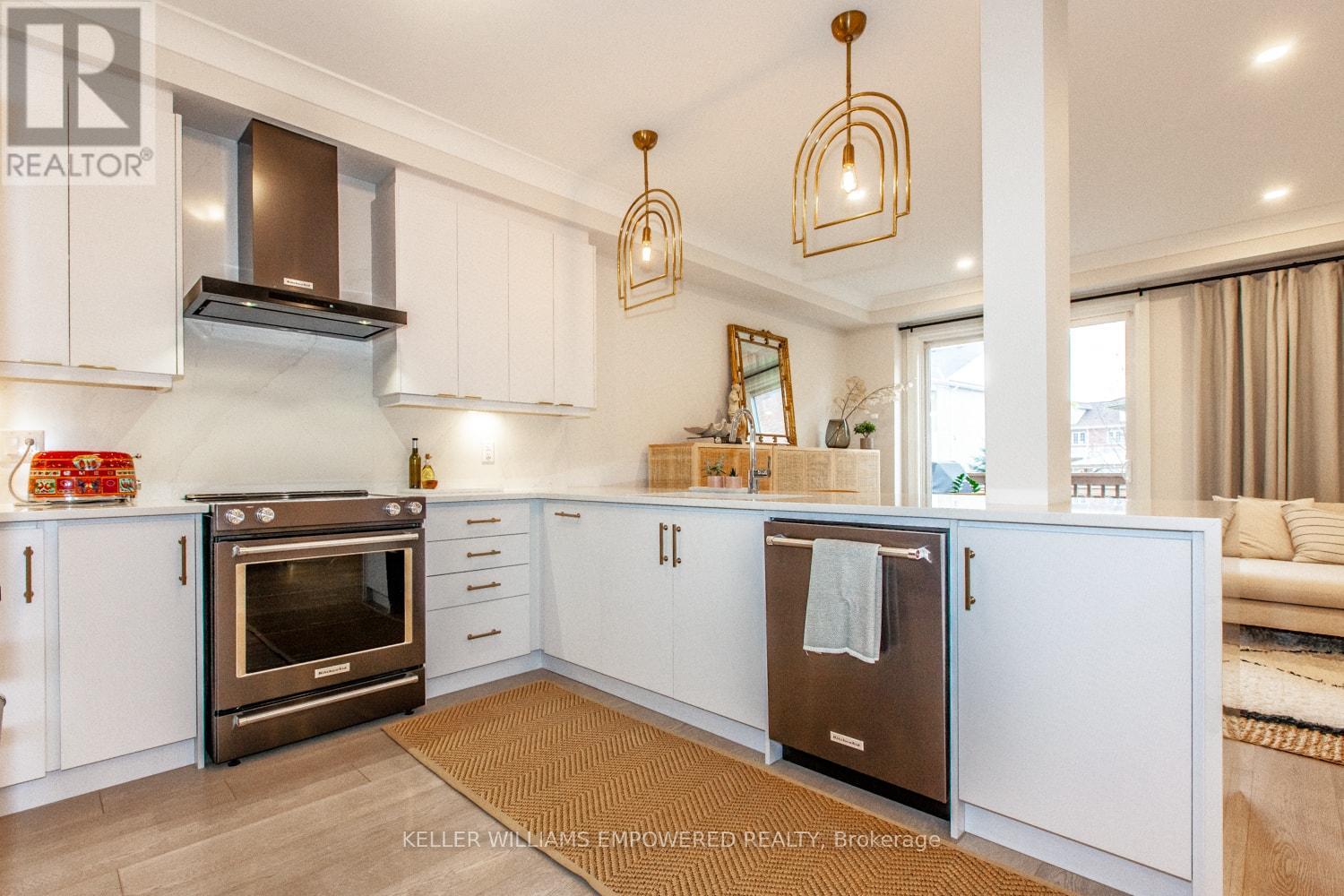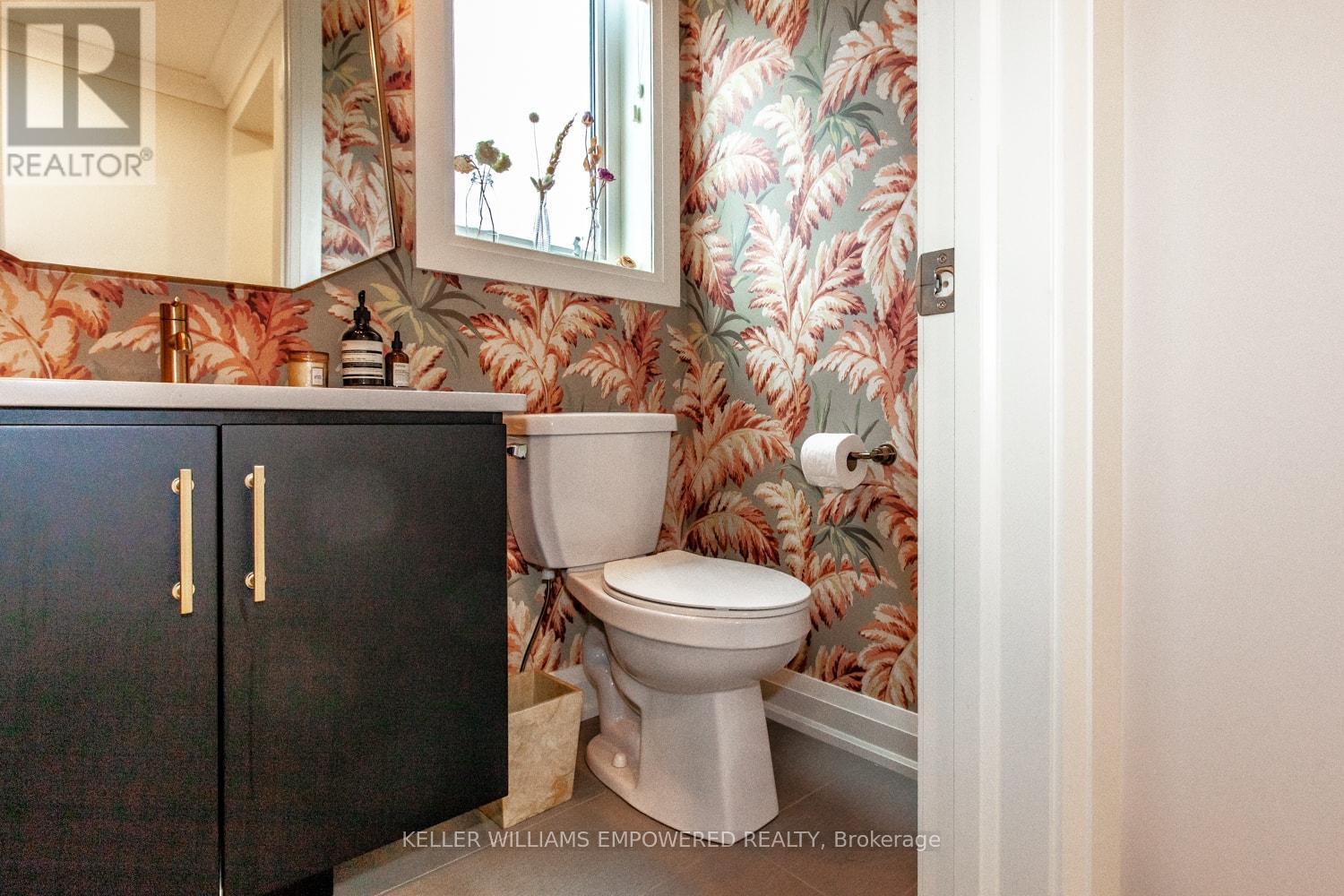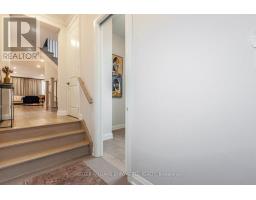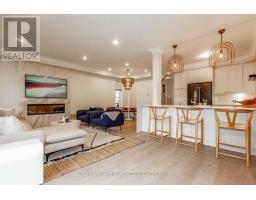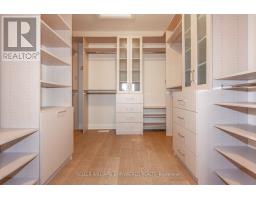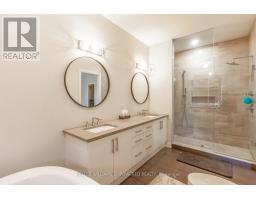4 Bedroom
4 Bathroom
1999.983 - 2499.9795 sqft
Fireplace
Central Air Conditioning
Forced Air
$4,100 Monthly
Rare Custom Built Townhome available for rent! This stunning home comes well equipped with with a plethora of features not found elsewhere - heated bathroom flooring, soaring ceilings, custom closet organizers, and so much more! With hand picked lighting fixtures, high-end stainless steel appliances, numerous potlights, and a finished basement, this home provides so much to offer for those looking for a comfortable and well equipped place to live. Enjoy all that Oak Ridges has to offer with a short walk to parks, schools and trails, and a short drive to any amenity you can think of. **** EXTRAS **** Stainless Steel Stove/Oven, Fridge/Freezer, Built In Dishwasher, Washer & Dryer. All existing window coverings and light fixtures. (id:50886)
Property Details
|
MLS® Number
|
N10423496 |
|
Property Type
|
Single Family |
|
Community Name
|
Oak Ridges |
|
AmenitiesNearBy
|
Park, Public Transit, Schools |
|
Features
|
Carpet Free |
|
ParkingSpaceTotal
|
3 |
|
ViewType
|
View |
Building
|
BathroomTotal
|
4 |
|
BedroomsAboveGround
|
3 |
|
BedroomsBelowGround
|
1 |
|
BedroomsTotal
|
4 |
|
Amenities
|
Fireplace(s) |
|
Appliances
|
Garage Door Opener Remote(s) |
|
BasementDevelopment
|
Finished |
|
BasementType
|
N/a (finished) |
|
ConstructionStyleAttachment
|
Attached |
|
CoolingType
|
Central Air Conditioning |
|
ExteriorFinish
|
Brick, Stone |
|
FireplacePresent
|
Yes |
|
FlooringType
|
Hardwood, Porcelain Tile |
|
FoundationType
|
Concrete |
|
HalfBathTotal
|
1 |
|
HeatingFuel
|
Natural Gas |
|
HeatingType
|
Forced Air |
|
StoriesTotal
|
2 |
|
SizeInterior
|
1999.983 - 2499.9795 Sqft |
|
Type
|
Row / Townhouse |
|
UtilityWater
|
Municipal Water |
Parking
Land
|
Acreage
|
No |
|
LandAmenities
|
Park, Public Transit, Schools |
|
Sewer
|
Sanitary Sewer |
|
SizeDepth
|
90 Ft ,3 In |
|
SizeFrontage
|
28 Ft ,6 In |
|
SizeIrregular
|
28.5 X 90.3 Ft |
|
SizeTotalText
|
28.5 X 90.3 Ft |
Rooms
| Level |
Type |
Length |
Width |
Dimensions |
|
Second Level |
Primary Bedroom |
7.74 m |
6.74 m |
7.74 m x 6.74 m |
|
Second Level |
Bedroom 2 |
3.65 m |
3.5 m |
3.65 m x 3.5 m |
|
Second Level |
Bedroom 3 |
3.87 m |
2.87 m |
3.87 m x 2.87 m |
|
Second Level |
Laundry Room |
2.35 m |
1.89 m |
2.35 m x 1.89 m |
|
Basement |
Recreational, Games Room |
6.43 m |
5.21 m |
6.43 m x 5.21 m |
|
Main Level |
Family Room |
3.6 m |
3.6 m |
3.6 m x 3.6 m |
|
Main Level |
Dining Room |
3.65 m |
2.81 m |
3.65 m x 2.81 m |
|
Main Level |
Kitchen |
6.95 m |
3.11 m |
6.95 m x 3.11 m |
|
Main Level |
Office |
3.78 m |
2.012 m |
3.78 m x 2.012 m |
Utilities
|
Cable
|
Available |
|
Sewer
|
Installed |
https://www.realtor.ca/real-estate/27649076/48-lowther-avenue-richmond-hill-oak-ridges-oak-ridges







