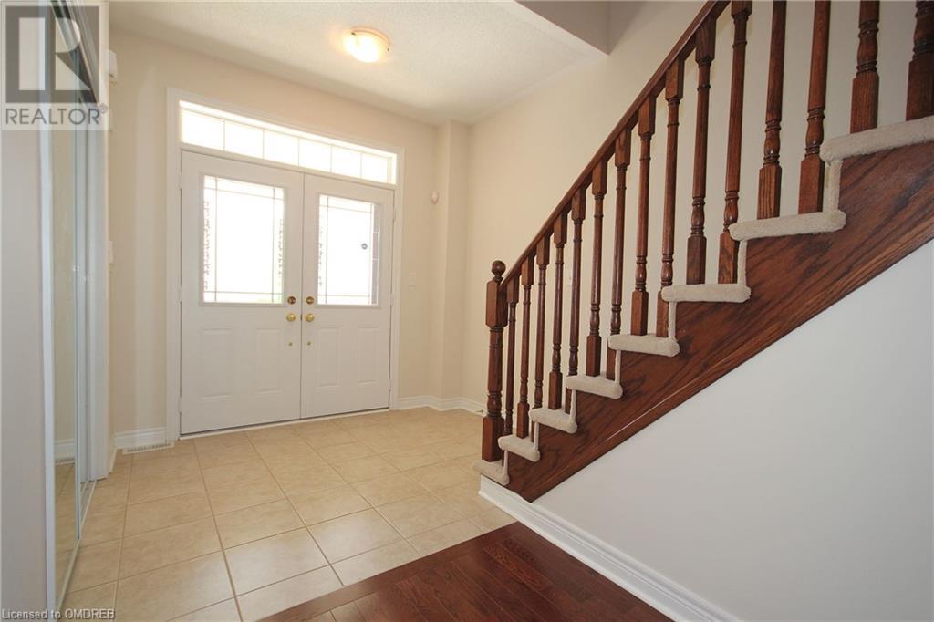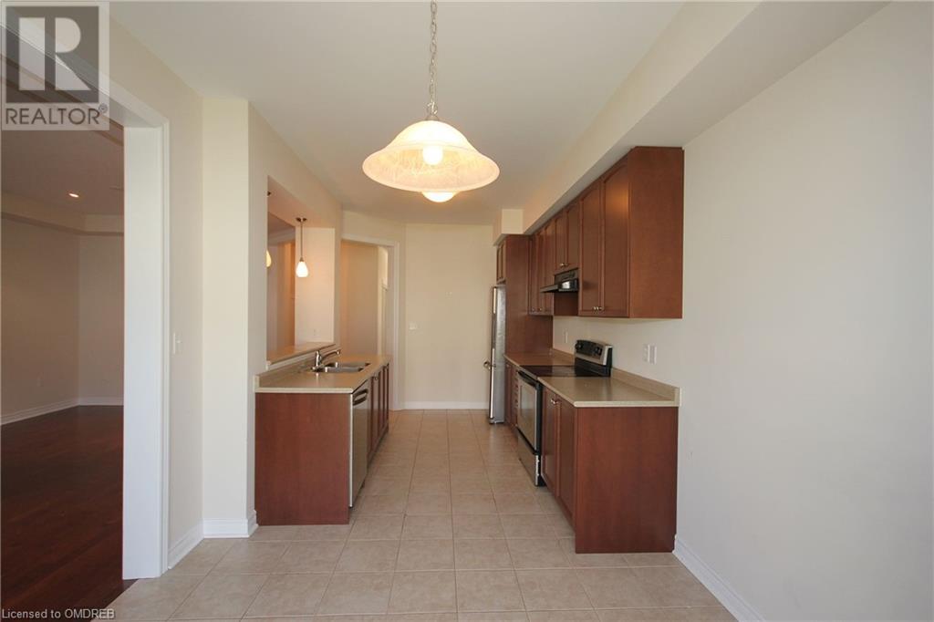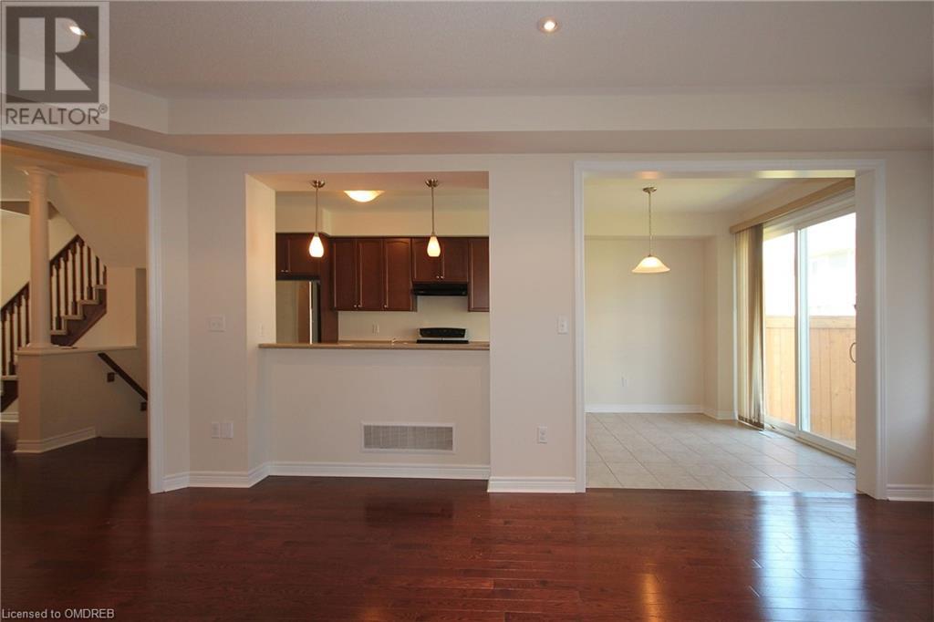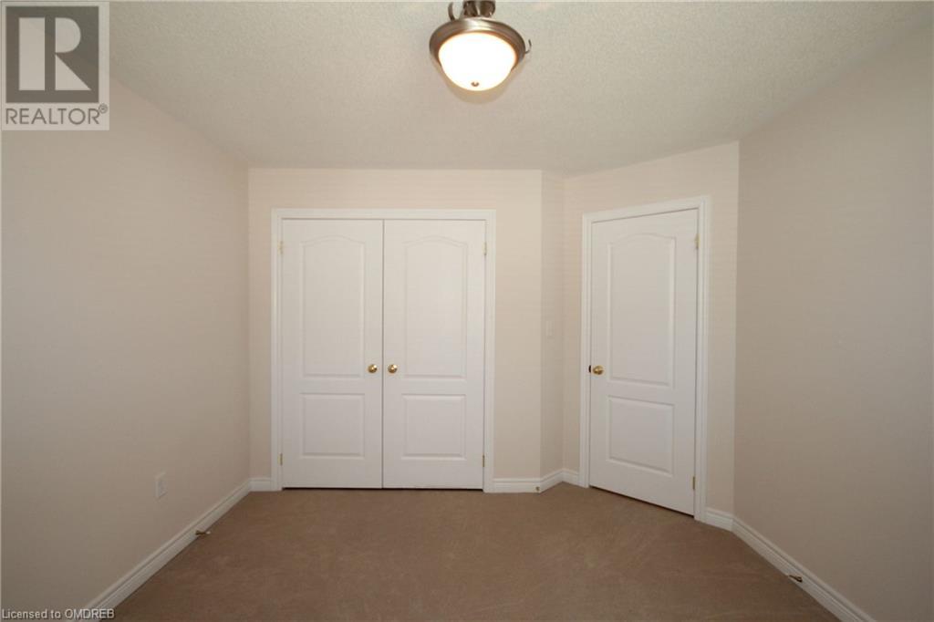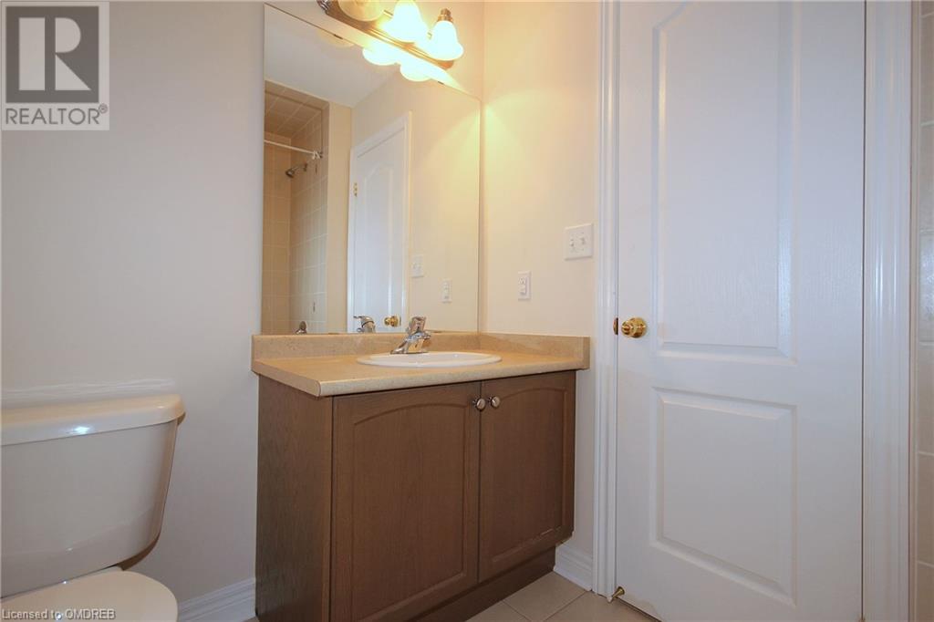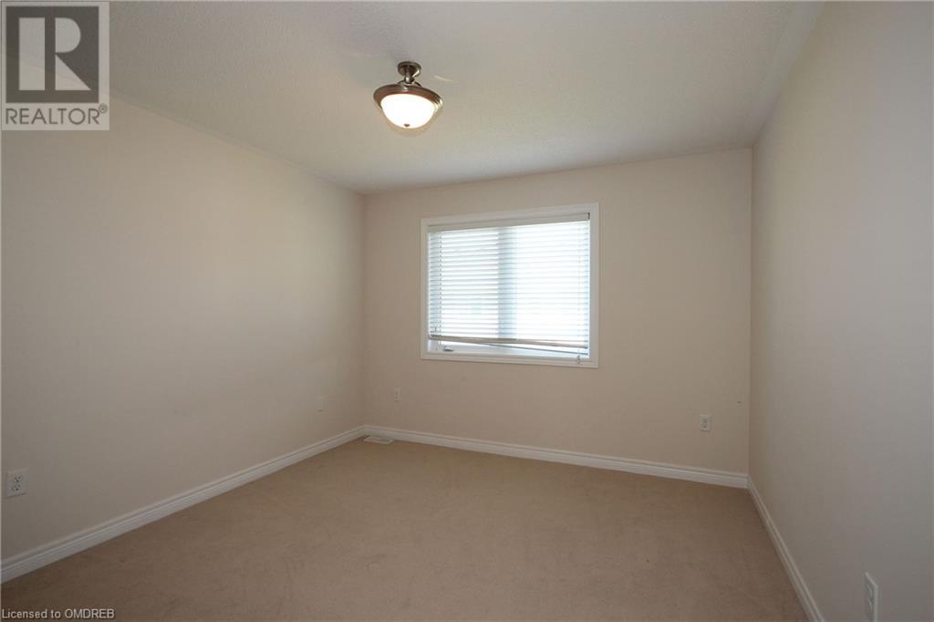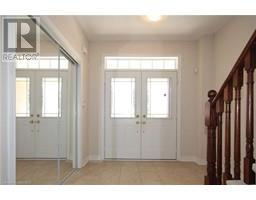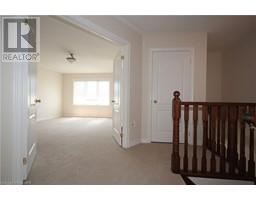2019 Trawden Way Unit# 24 Oakville, Ontario L6M 0M3
$3,650 MonthlyInsurance
Located in the highly desirable Bronte Creek community, this spacious 3-bedroom townhome is steps to the beautiful Bronte Provincial Park and its scenic trails. Situated on a quiet street, this home offers both tranquility and convenience. Step inside to a bright, open layout with 9-foot ceilings and dark stained hardwood floors throughout the main level. The large great room features a cozy gas fireplace and pot lights, creating a welcoming space for both relaxation and entertaining. The eat-in kitchen offers stainless steel appliances, ample counter space, and a walkout to the fully fenced backyard, complete with a patio—perfect for outdoor living. Upstairs, you’ll find a convenient second-floor laundry, a spacious principal bedroom with a walk-in closet, and a luxurious 5-piece ensuite bathroom. The functional floor plan is ideal for modern living, offering a perfect balance of comfort and style. Additional features include inside access to the garage, as well as close proximity to schools, highways, GO Transit, and more. Your keys are waiting! (id:50886)
Property Details
| MLS® Number | 40676306 |
| Property Type | Single Family |
| AmenitiesNearBy | Hospital, Place Of Worship, Playground, Public Transit, Schools |
| ParkingSpaceTotal | 2 |
Building
| BathroomTotal | 3 |
| BedroomsAboveGround | 3 |
| BedroomsTotal | 3 |
| Appliances | Dishwasher, Dryer, Satellite Dish, Stove, Washer, Hood Fan, Window Coverings |
| ArchitecturalStyle | 2 Level |
| BasementDevelopment | Unfinished |
| BasementType | Full (unfinished) |
| ConstructionStyleAttachment | Attached |
| CoolingType | Central Air Conditioning |
| ExteriorFinish | Brick |
| FoundationType | Poured Concrete |
| HalfBathTotal | 1 |
| HeatingFuel | Natural Gas |
| HeatingType | Forced Air |
| StoriesTotal | 2 |
| SizeInterior | 1790 Sqft |
| Type | Row / Townhouse |
| UtilityWater | Municipal Water |
Parking
| Attached Garage |
Land
| AccessType | Highway Access |
| Acreage | No |
| LandAmenities | Hospital, Place Of Worship, Playground, Public Transit, Schools |
| Sewer | Municipal Sewage System |
| SizeDepth | 103 Ft |
| SizeFrontage | 23 Ft |
| SizeTotalText | Under 1/2 Acre |
| ZoningDescription | Rm1 Sp:255 |
Rooms
| Level | Type | Length | Width | Dimensions |
|---|---|---|---|---|
| Second Level | Laundry Room | Measurements not available | ||
| Second Level | 4pc Bathroom | Measurements not available | ||
| Second Level | Bedroom | 12'2'' x 10'1'' | ||
| Second Level | Bedroom | 12'3'' x 11'0'' | ||
| Second Level | 5pc Bathroom | Measurements not available | ||
| Second Level | Primary Bedroom | 18'0'' x 14'0'' | ||
| Main Level | 2pc Bathroom | Measurements not available | ||
| Main Level | Breakfast | 9'4'' x 9'2'' | ||
| Main Level | Kitchen | 11'0'' x 8'6'' | ||
| Main Level | Dining Room | 21'8'' x 12'0'' | ||
| Main Level | Living Room | 21'8'' x 12'0'' |
https://www.realtor.ca/real-estate/27649074/2019-trawden-way-unit-24-oakville
Interested?
Contact us for more information
Kathy Mchenry
Salesperson
1235 North Service Rd W - Unit 100
Oakville, Ontario L6M 2W2




