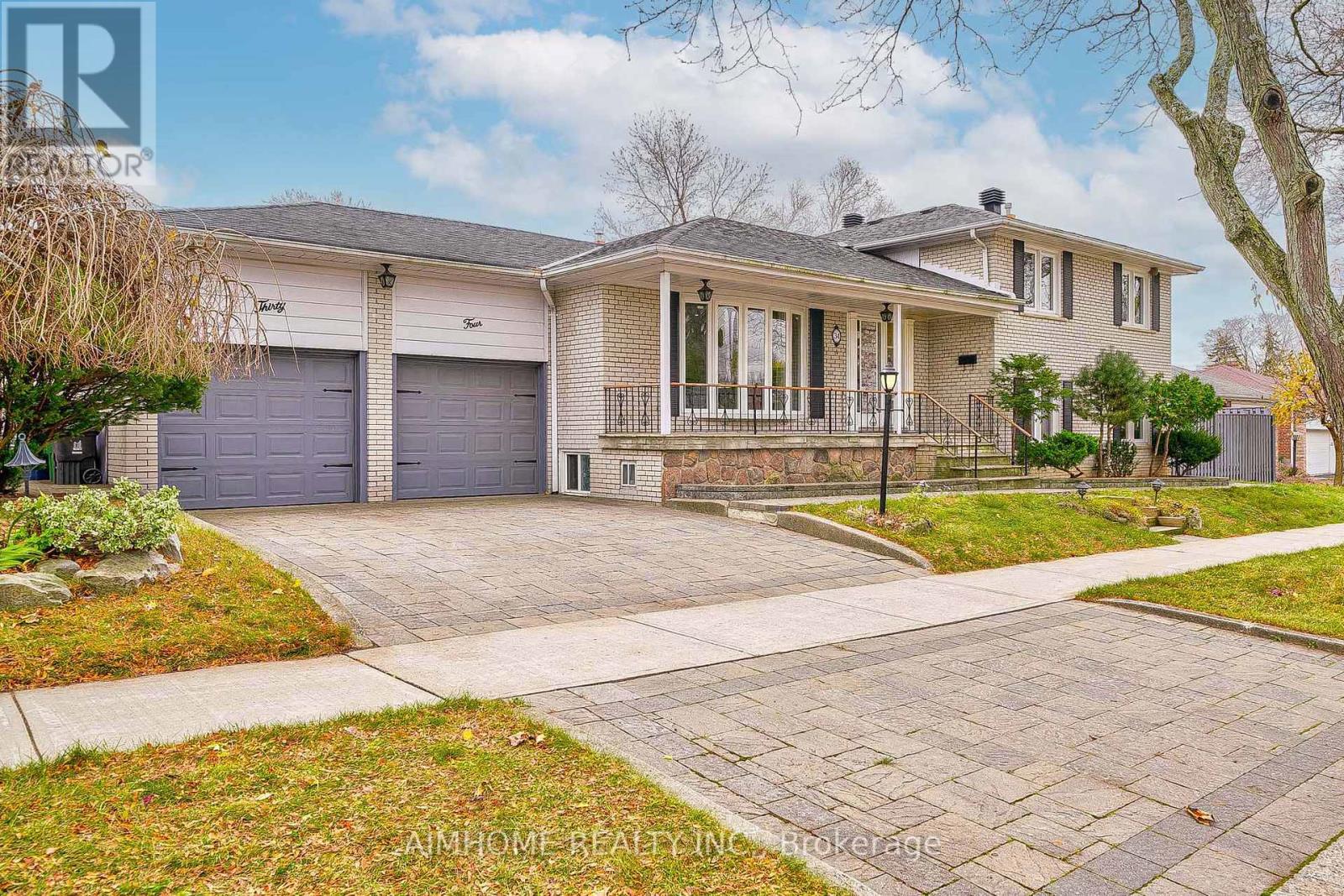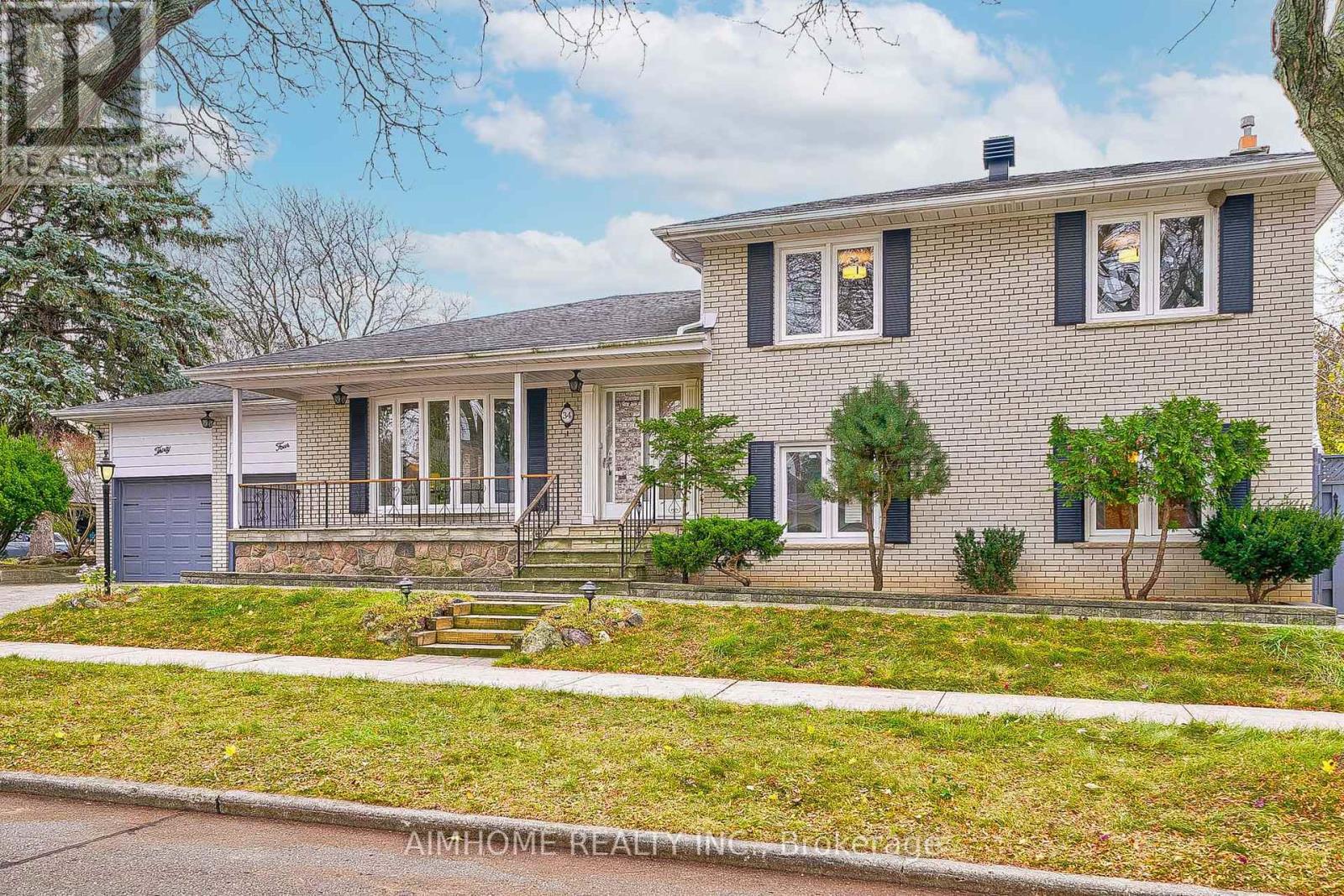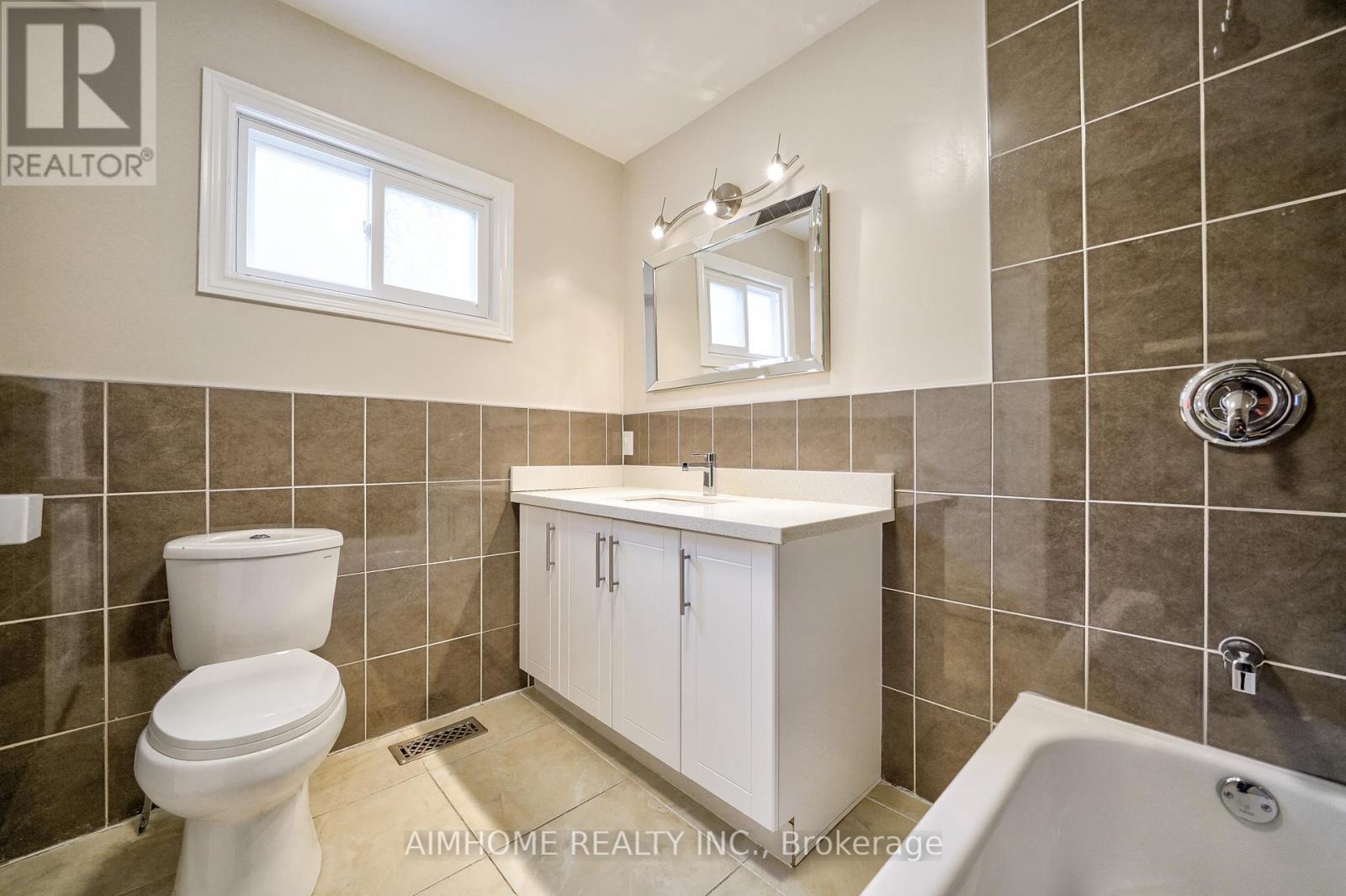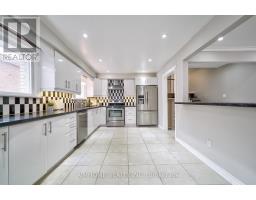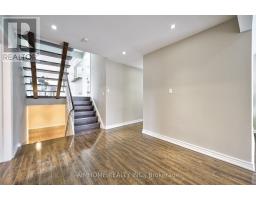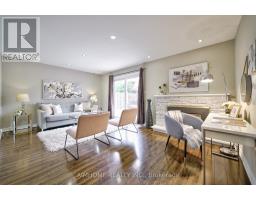34 Mandel Crescent Toronto, Ontario M2H 1B9
$1,598,000
Stunning 5-bedroom executive sidesplit home in a highly desirable community! Rarely offered! This captivating corner unit features an extra-wide lot, bathing the home in natural light and offering endless landscaping possibilities. The functional layout maximizes space and creates a sense of separation and privacy within the home. With fewer stairs than a traditional two-story house, this sidesplit home is easier to navigate, especially for individuals with mobility issues or young children. The oversized backyard is perfect for outdoor relaxation. The finished basement, complete with a bar, enhances the homes entertainment options. This home has a distinctive exterior appearance that stands out in the neighborhood, offering unique curb appeal. Potential to add extensions or modifications to increase living spaces. Conveniently located near Seneca College, this home offers both comfort and income potential, with easy access to highways 404 and 401. Close to top-ranked schools such as Pineway Public School, Zion Heights Middle School, and A.Y. Jackson Secondary School. Just a 5-minute walk to Old Cummer GO Station, and steps from Pineway Park, the North York Bike Trail, and the scenic Upper Don Recreation Trail. You'll also find supermarkets, food plazas, and shopping centers just minutes away, including Sunny Supermarket, T&T, Fairview Mall, and more! Don't miss out on this incredible opportunity! **** EXTRAS **** Significant upgrade on interior and landscaping. Energy star thermal windows and patio doors. Portlights throughout. A gas insert fireplace. Can be perfect for two families, with separate entrances for added convenience and privacy. (id:50886)
Property Details
| MLS® Number | C10423483 |
| Property Type | Single Family |
| Neigbourhood | Bayview Woods-Steeles |
| Community Name | Bayview Woods-Steeles |
| AmenitiesNearBy | Park, Public Transit, Schools |
| CommunityFeatures | Community Centre |
| Features | Carpet Free, In-law Suite |
| ParkingSpaceTotal | 6 |
Building
| BathroomTotal | 4 |
| BedroomsAboveGround | 5 |
| BedroomsTotal | 5 |
| BasementDevelopment | Finished |
| BasementFeatures | Separate Entrance |
| BasementType | N/a (finished) |
| ConstructionStyleAttachment | Detached |
| ConstructionStyleSplitLevel | Sidesplit |
| CoolingType | Central Air Conditioning |
| ExteriorFinish | Brick |
| FireplacePresent | Yes |
| FlooringType | Hardwood, Laminate |
| FoundationType | Block |
| HeatingFuel | Natural Gas |
| HeatingType | Forced Air |
| SizeInterior | 1999.983 - 2499.9795 Sqft |
| Type | House |
| UtilityWater | Municipal Water |
Parking
| Attached Garage |
Land
| Acreage | No |
| LandAmenities | Park, Public Transit, Schools |
| Sewer | Sanitary Sewer |
| SizeDepth | 120 Ft |
| SizeFrontage | 59 Ft ,6 In |
| SizeIrregular | 59.5 X 120 Ft |
| SizeTotalText | 59.5 X 120 Ft |
| ZoningDescription | Single Family Residential |
Rooms
| Level | Type | Length | Width | Dimensions |
|---|---|---|---|---|
| Basement | Recreational, Games Room | 7.28 m | 3.2 m | 7.28 m x 3.2 m |
| Lower Level | Family Room | 5.41 m | 3.59 m | 5.41 m x 3.59 m |
| Lower Level | Bedroom 4 | 3.35 m | 3.04 m | 3.35 m x 3.04 m |
| Lower Level | Bedroom 5 | 3.62 m | 3.45 m | 3.62 m x 3.45 m |
| Main Level | Living Room | 5.99 m | 4.03 m | 5.99 m x 4.03 m |
| Main Level | Dining Room | 3.29 m | 2.89 m | 3.29 m x 2.89 m |
| Main Level | Kitchen | 3.12 m | 2.43 m | 3.12 m x 2.43 m |
| Upper Level | Primary Bedroom | 4.26 m | 3.55 m | 4.26 m x 3.55 m |
| Upper Level | Bedroom 2 | 4.46 m | 2.94 m | 4.46 m x 2.94 m |
| Upper Level | Bedroom 3 | 3.35 m | 2.89 m | 3.35 m x 2.89 m |
Interested?
Contact us for more information
Lydia Li
Salesperson
2175 Sheppard Ave E. Suite 106
Toronto, Ontario M2J 1W8


