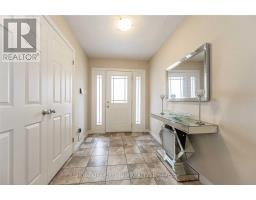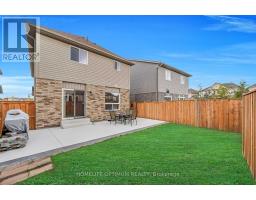6 Crossbridge Avenue E Kitchener, Ontario N2A 0J9
$3,100 Monthly
Ultimate Premium Home Sits In The Most Desirable Neighborhood Of East Kitchener. Open Concept Main Floor, Big Backyard, Concrete Driveway, & Lush Landscaping. The Main Living Area Greets With Open-Concept Layout Featuring Large Living Room Offering Laminate & Ceramic Tile Flooring, Cozy Electric Fireplace. The Main Floor Offers Also Direct Access To Garage. You Will Find An Abundance Of Cabinetry, Quartz Countertop, Stunning Mosaic Tile Backsplash & Stainless-Steel Appliances. You Have A Bright, Modern Style Dinning Area With Upgraded Light Fixture. In Stanley Park Which Is Within Walking Distance To Great Schools, Bus Stops, Steps To The Scenic Trails, Parks, Chicopee Ski Resort.5 Min Dr To Airport, Costco & Fairview Mall Nearby Short Drive To Guelph, Cambridge, The Expressway & Easy Commute To 403 ******AVAILABLE FROM DEC 1 2024****** **** EXTRAS **** Short Drive To Guelph, Cambridge, The Expressway & Easy Commute To 403. Tenant Pays 70 % Of Heat, Water & Hydro. Basement Not Included (id:50886)
Property Details
| MLS® Number | X9377015 |
| Property Type | Single Family |
| Features | In Suite Laundry |
| ParkingSpaceTotal | 3 |
Building
| BathroomTotal | 3 |
| BedroomsAboveGround | 4 |
| BedroomsTotal | 4 |
| ConstructionStyleAttachment | Detached |
| CoolingType | Central Air Conditioning |
| ExteriorFinish | Brick |
| FireplacePresent | Yes |
| FoundationType | Concrete |
| HalfBathTotal | 1 |
| HeatingFuel | Natural Gas |
| HeatingType | Forced Air |
| StoriesTotal | 2 |
| Type | House |
| UtilityWater | Municipal Water |
Parking
| Attached Garage |
Land
| Acreage | No |
| Sewer | Sanitary Sewer |
Rooms
| Level | Type | Length | Width | Dimensions |
|---|---|---|---|---|
| Second Level | Primary Bedroom | 4.08 m | 4.08 m | 4.08 m x 4.08 m |
| Second Level | Bedroom 2 | 3 m | 5.05 m | 3 m x 5.05 m |
| Second Level | Bedroom 3 | 3.6 m | 5.05 m | 3.6 m x 5.05 m |
| Second Level | Bedroom 4 | 3 m | 5.06 m | 3 m x 5.06 m |
| Second Level | Bathroom | 2.5 m | 1.7 m | 2.5 m x 1.7 m |
| Second Level | Bathroom | 2.5 m | 1.7 m | 2.5 m x 1.7 m |
| Main Level | Dining Room | 3.6 m | 3.3 m | 3.6 m x 3.3 m |
| Main Level | Kitchen | 2.8 m | 3.3 m | 2.8 m x 3.3 m |
| Main Level | Living Room | 6.5 m | 3.7 m | 6.5 m x 3.7 m |
| Main Level | Bathroom | 2.9 m | 2.1 m | 2.9 m x 2.1 m |
Utilities
| Cable | Available |
| Sewer | Available |
https://www.realtor.ca/real-estate/27490303/6-crossbridge-avenue-e-kitchener
Interested?
Contact us for more information
Soumya Padhy
Salesperson
9131 Keele St #a4
Vaughan, Ontario L4K 0G7











































