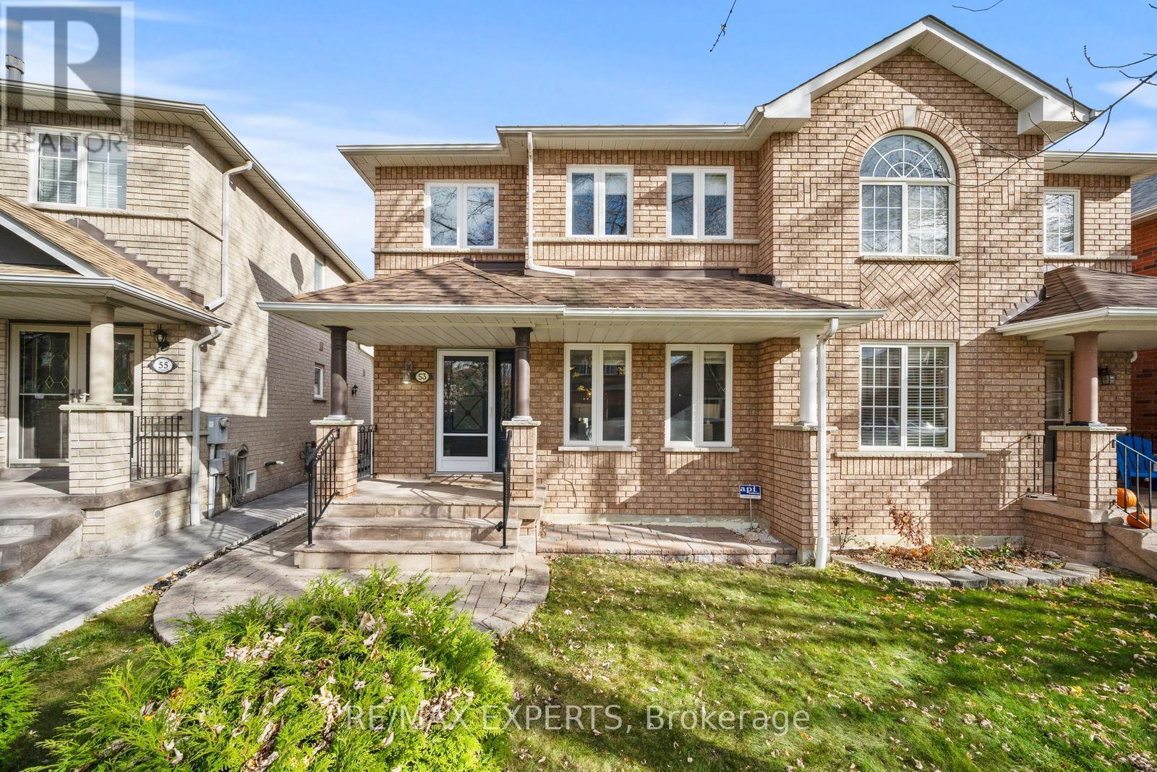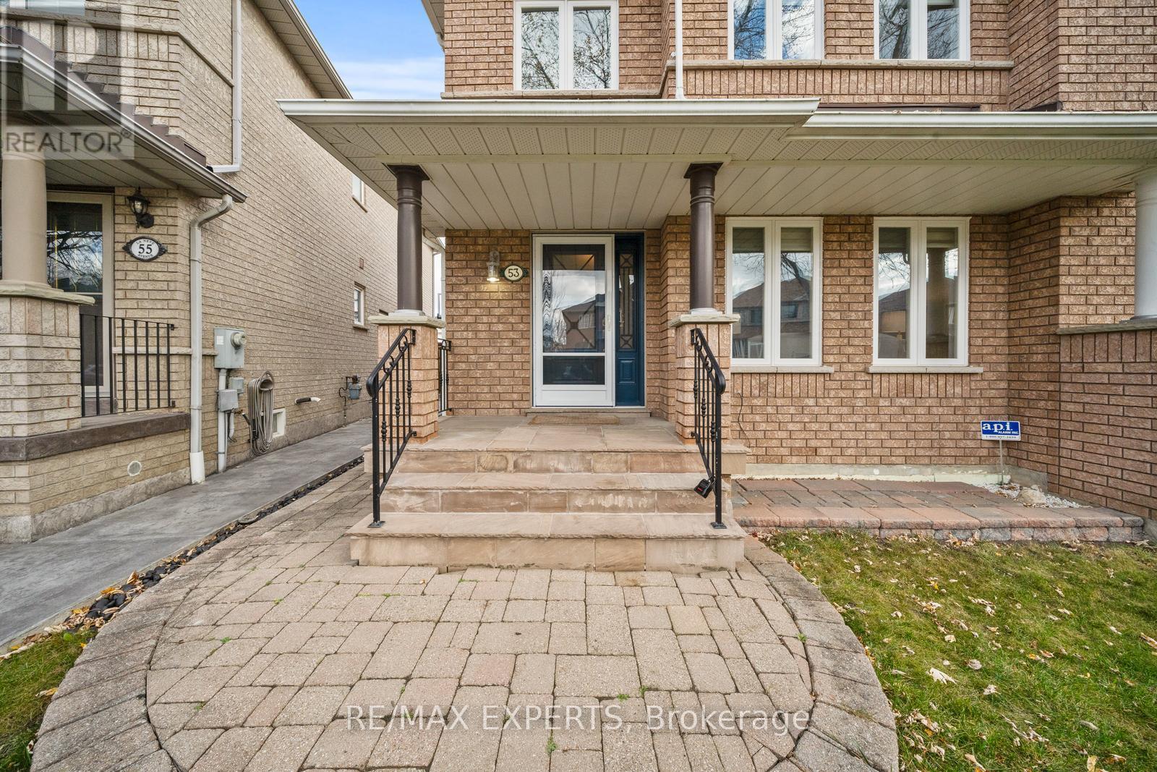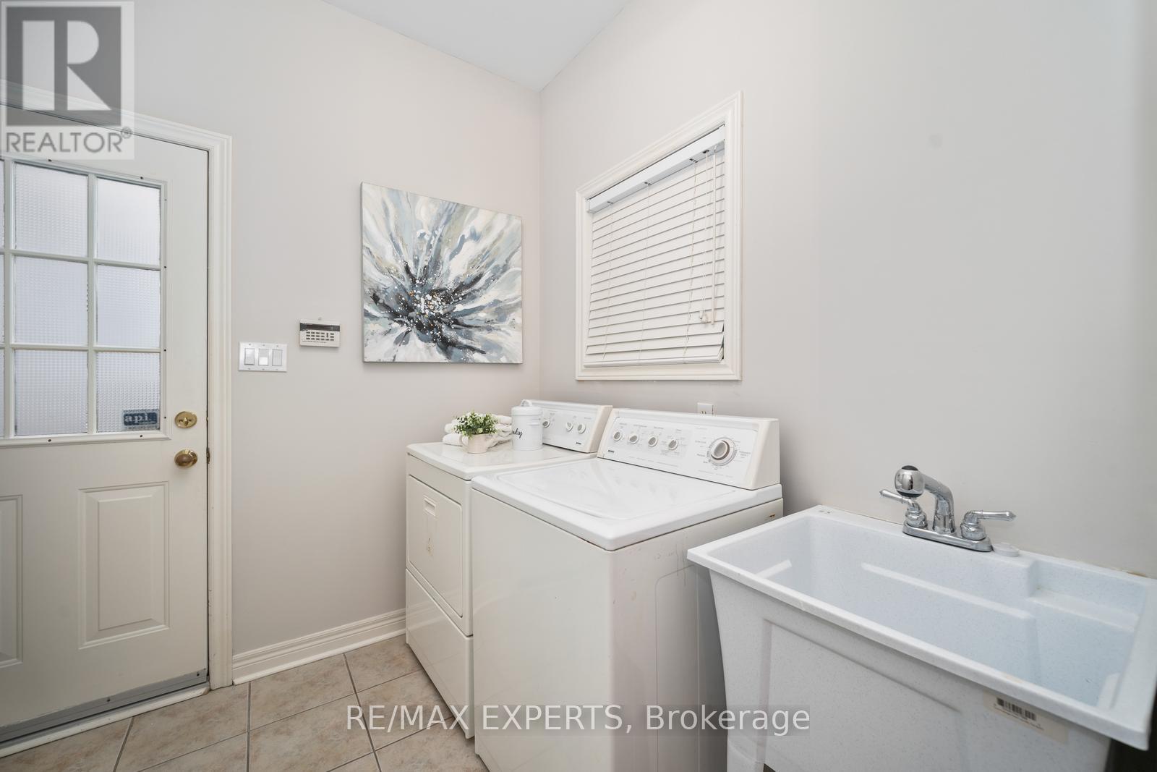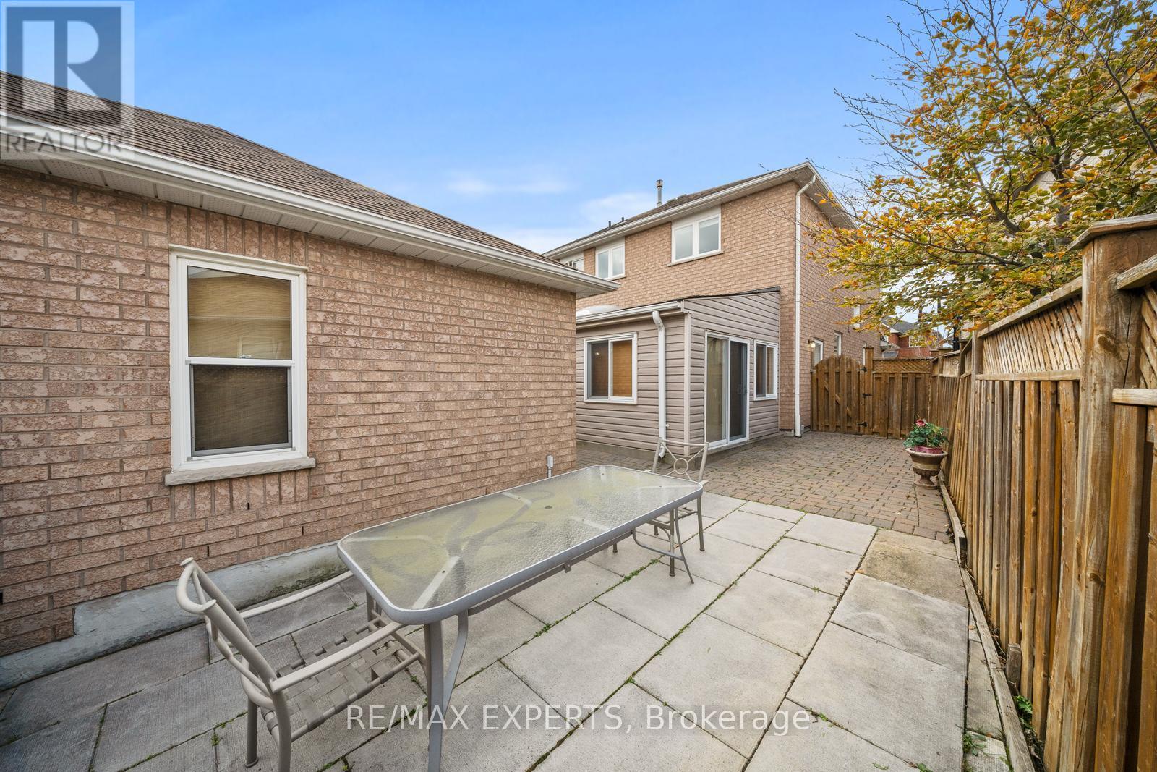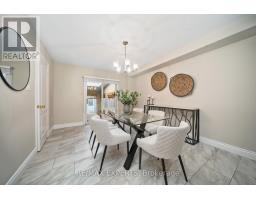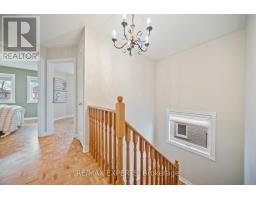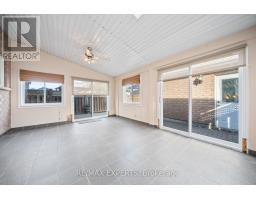53 La Neve Avenue Vaughan, Ontario L4H 1X8
$1,129,000
Welcome To 53 La Neve Avenue! Nestled On A Peaceful Street In The Vibrant Community Of Sonoma Heights, This Charming Semi-Detached Home Presents A Comfortable, Open-Concept Layout Featuring 3 Bedrooms And 3 Bathrooms. The Main Floor Flows Effortlessly From A Welcoming Living Area, Through To An Expansive Dining Area For Great Entertaining. For Added Convenience, The Main Floor Includes A Laundry Room And A Separate Entrance From The Side Of The Home. Upstairs Is Where You'll Find The Spacious Primary Bedroom Offering Two Closets, Including A Generous Walk-In Closet And A 4-Piece Ensuite Bathroom, Complete With A Stand-Up Shower, And A Relaxing Soaker Tub. It's The Perfect Transition To Step Down From The Dining Room Into A Spacious Sunroom, Ideal For Gatherings Or Relaxing With Family And Friends, A Seamless Blend Of Indoor And Outdoor Living. Just Steps From The Sunroom, You'll Find Easy Access To The Detached Two Car Garage And A Fenced Yard. Located On A Family-Friendly Street, This Home Is Within A Short Distance To Local Schools, Grocery Stores, Banks, Parks, Retail, And So Much More. Don't Miss The Chance To Make It Yours! **** EXTRAS **** Well-Maintained Home! Spacious And Open Concept Design. Large Functional Sunroom With Lots Of Natural Light. Detached Two Car Garage. (id:50886)
Property Details
| MLS® Number | N10421618 |
| Property Type | Single Family |
| Community Name | Sonoma Heights |
| AmenitiesNearBy | Park, Public Transit, Schools |
| CommunityFeatures | Community Centre |
| Features | Lane, Carpet Free |
| ParkingSpaceTotal | 2 |
| Structure | Shed |
Building
| BathroomTotal | 3 |
| BedroomsAboveGround | 3 |
| BedroomsTotal | 3 |
| Appliances | Central Vacuum, Dishwasher, Dryer, Garage Door Opener, Oven, Range, Refrigerator, Stove, Washer, Window Coverings |
| BasementDevelopment | Unfinished |
| BasementType | N/a (unfinished) |
| ConstructionStyleAttachment | Semi-detached |
| CoolingType | Central Air Conditioning |
| ExteriorFinish | Brick, Vinyl Siding |
| FlooringType | Hardwood |
| FoundationType | Poured Concrete |
| HalfBathTotal | 1 |
| HeatingFuel | Natural Gas |
| HeatingType | Forced Air |
| StoriesTotal | 2 |
| SizeInterior | 1499.9875 - 1999.983 Sqft |
| Type | House |
| UtilityWater | Municipal Water |
Parking
| Detached Garage |
Land
| Acreage | No |
| FenceType | Fenced Yard |
| LandAmenities | Park, Public Transit, Schools |
| Sewer | Sanitary Sewer |
| SizeDepth | 103 Ft ,1 In |
| SizeFrontage | 23 Ft ,2 In |
| SizeIrregular | 23.2 X 103.1 Ft |
| SizeTotalText | 23.2 X 103.1 Ft|under 1/2 Acre |
Rooms
| Level | Type | Length | Width | Dimensions |
|---|---|---|---|---|
| Second Level | Bedroom 2 | 3.31 m | 3.07 m | 3.31 m x 3.07 m |
| Second Level | Bedroom 3 | 3.62 m | 2.77 m | 3.62 m x 2.77 m |
| Second Level | Primary Bedroom | 4.99 m | 4.33 m | 4.99 m x 4.33 m |
| Main Level | Living Room | 7.07 m | 4.26 m | 7.07 m x 4.26 m |
| Main Level | Dining Room | 5.1 m | 3.42 m | 5.1 m x 3.42 m |
| Main Level | Kitchen | 2.77 m | 2.51 m | 2.77 m x 2.51 m |
| Main Level | Laundry Room | 2.69 m | 2.51 m | 2.69 m x 2.51 m |
| Main Level | Sunroom | 5.13 m | 3.96 m | 5.13 m x 3.96 m |
https://www.realtor.ca/real-estate/27645154/53-la-neve-avenue-vaughan-sonoma-heights-sonoma-heights
Interested?
Contact us for more information
Cristian Siwiec
Broker
277 Cityview Blvd Unit: 16
Vaughan, Ontario L4H 5A4


