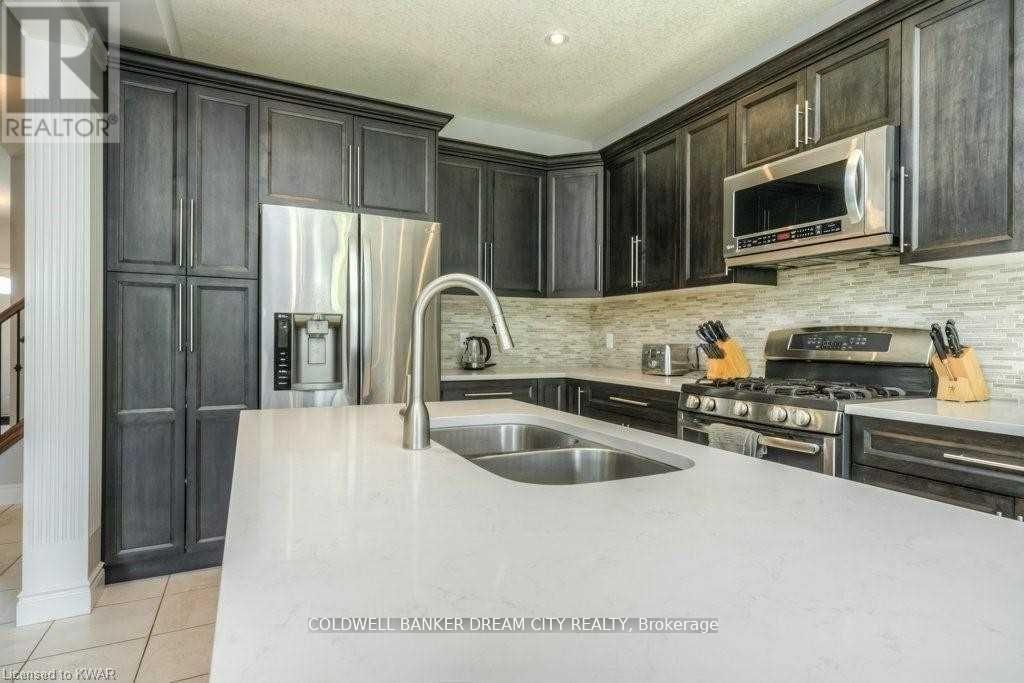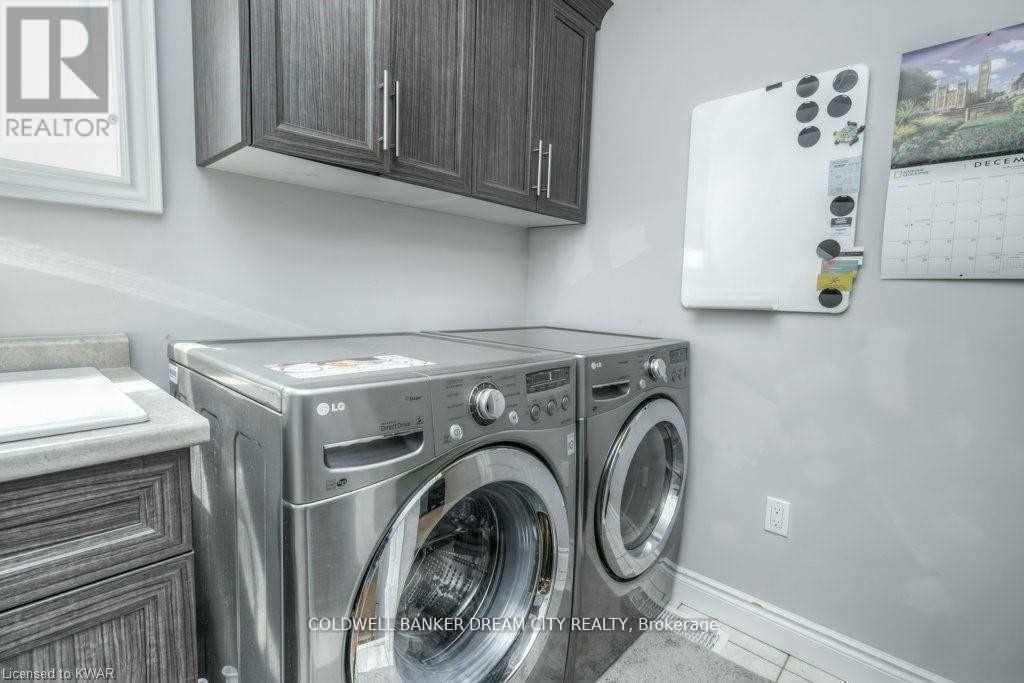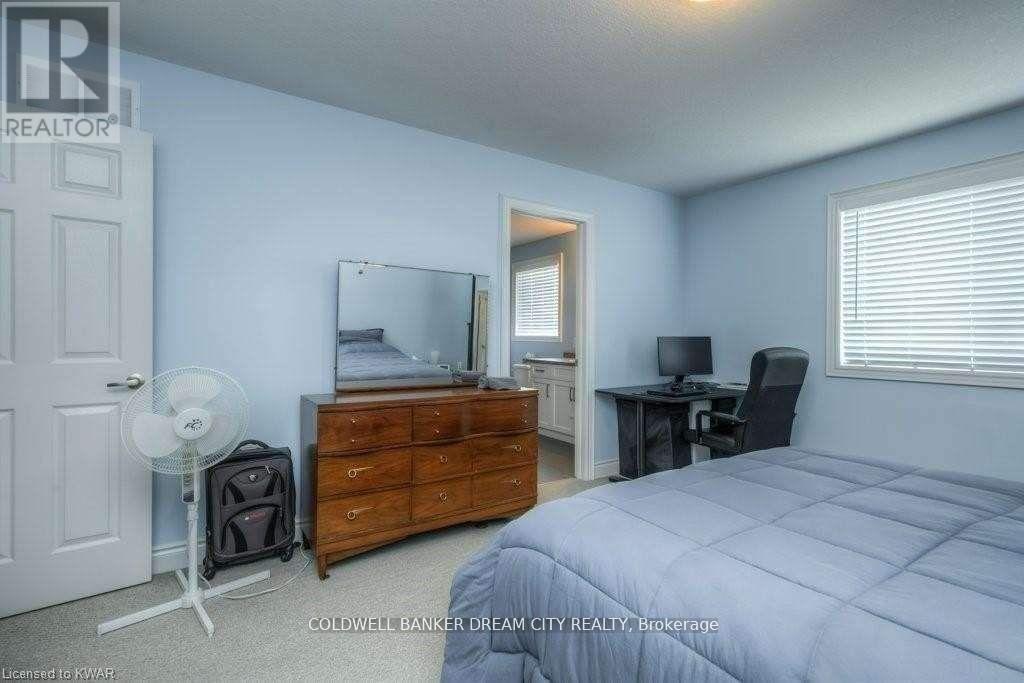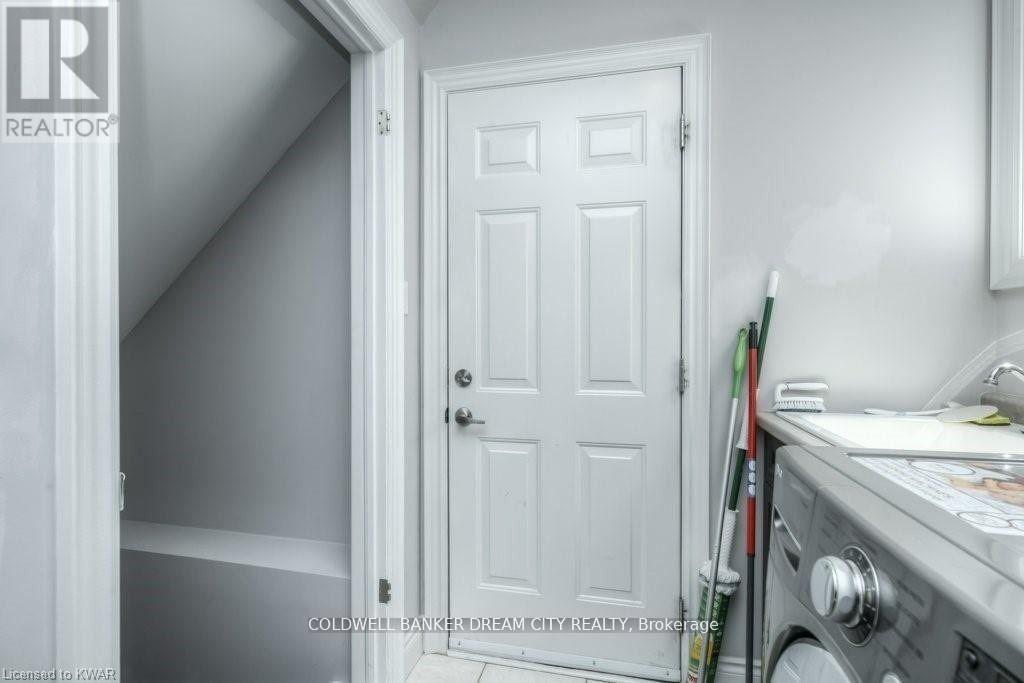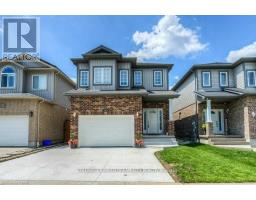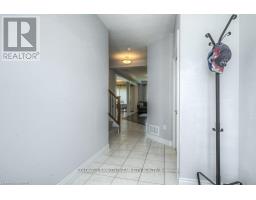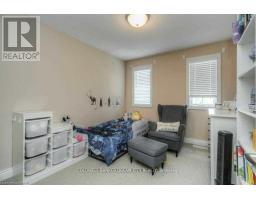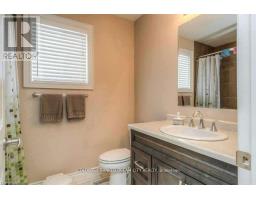235 Birkinshaw Road Cambridge, Ontario N1P 0A7
4 Bedroom
3 Bathroom
Fireplace
Central Air Conditioning
Forced Air
$3,300 Monthly
Attention Renters! Don't Miss This Beautiful Detached Home In Cambridge. This Home Is Comprised With 9Ft Ceilings Throughout Main Floor, Open Concept Kitchen With Cabinetry, Beautiful Hardwood Floor In Main Floor With Gas Fireplace, Walkout To Deep Rearyard, Ensuite Bath With Large Glass Shower, Heated Floors, Spacious Finished Basement Much More... (id:50886)
Property Details
| MLS® Number | X10408631 |
| Property Type | Single Family |
| ParkingSpaceTotal | 5 |
Building
| BathroomTotal | 3 |
| BedroomsAboveGround | 4 |
| BedroomsTotal | 4 |
| BasementDevelopment | Finished |
| BasementType | N/a (finished) |
| ConstructionStyleAttachment | Detached |
| CoolingType | Central Air Conditioning |
| ExteriorFinish | Brick, Vinyl Siding |
| FireplacePresent | Yes |
| FlooringType | Hardwood, Ceramic, Carpeted |
| FoundationType | Poured Concrete |
| HalfBathTotal | 1 |
| HeatingFuel | Natural Gas |
| HeatingType | Forced Air |
| StoriesTotal | 2 |
| Type | House |
| UtilityWater | Municipal Water |
Parking
| Garage |
Land
| Acreage | No |
| Sewer | Sanitary Sewer |
| SizeDepth | 128 Ft |
| SizeFrontage | 31 Ft |
| SizeIrregular | 31 X 128 Ft |
| SizeTotalText | 31 X 128 Ft |
Rooms
| Level | Type | Length | Width | Dimensions |
|---|---|---|---|---|
| Second Level | Great Room | Measurements not available | ||
| Second Level | Bedroom 2 | Measurements not available | ||
| Second Level | Bedroom 3 | Measurements not available | ||
| Basement | Bedroom | Measurements not available | ||
| Basement | Living Room | Measurements not available | ||
| Main Level | Living Room | Measurements not available | ||
| Main Level | Eating Area | Measurements not available | ||
| Main Level | Laundry Room | Measurements not available | ||
| In Between | Family Room | Measurements not available |
https://www.realtor.ca/real-estate/27619727/235-birkinshaw-road-cambridge
Interested?
Contact us for more information
Gagandeep Kaur
Salesperson
Coldwell Banker Dream City Realty
2960 Drew Rd #146
Mississauga, Ontario L4T 0A5
2960 Drew Rd #146
Mississauga, Ontario L4T 0A5









