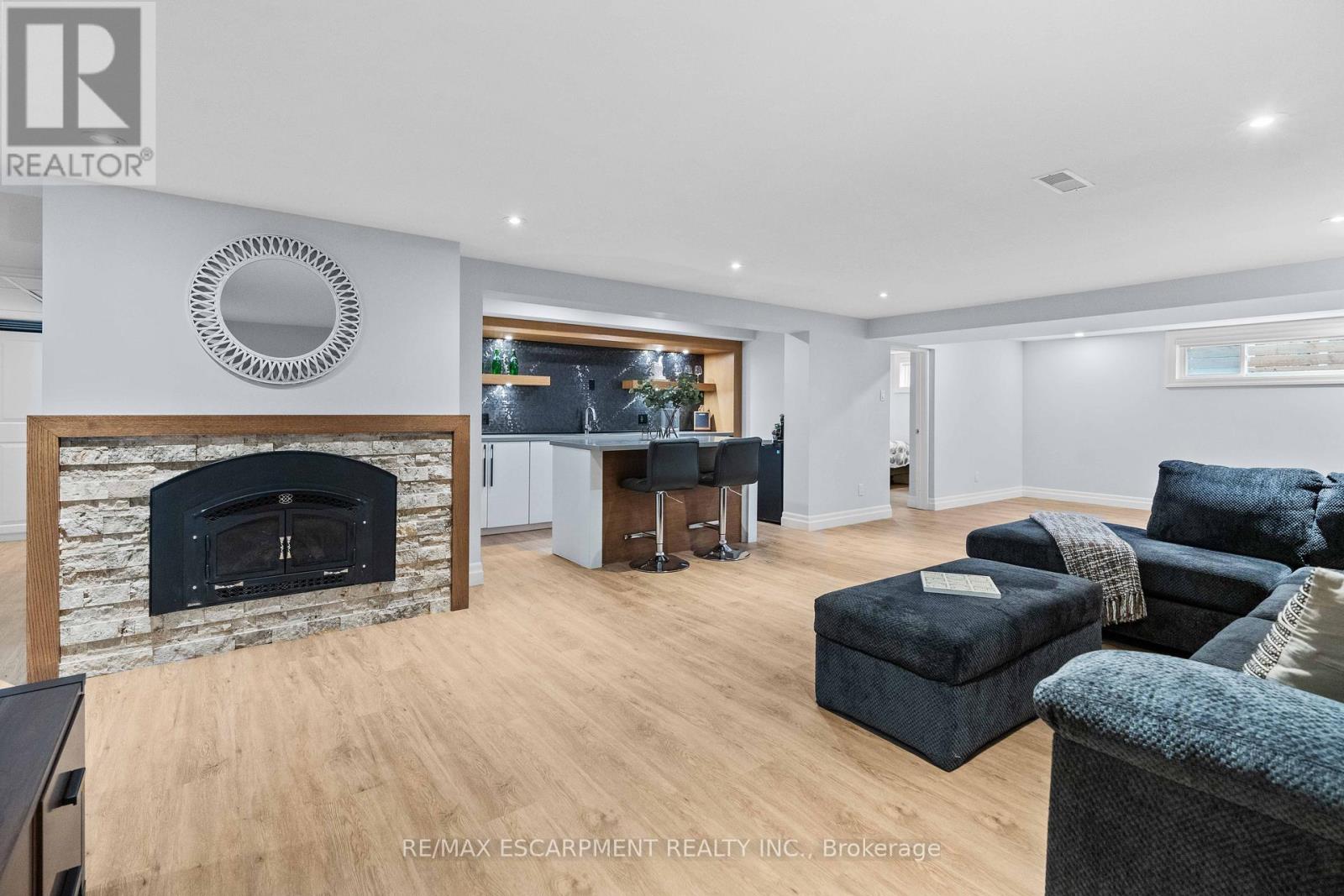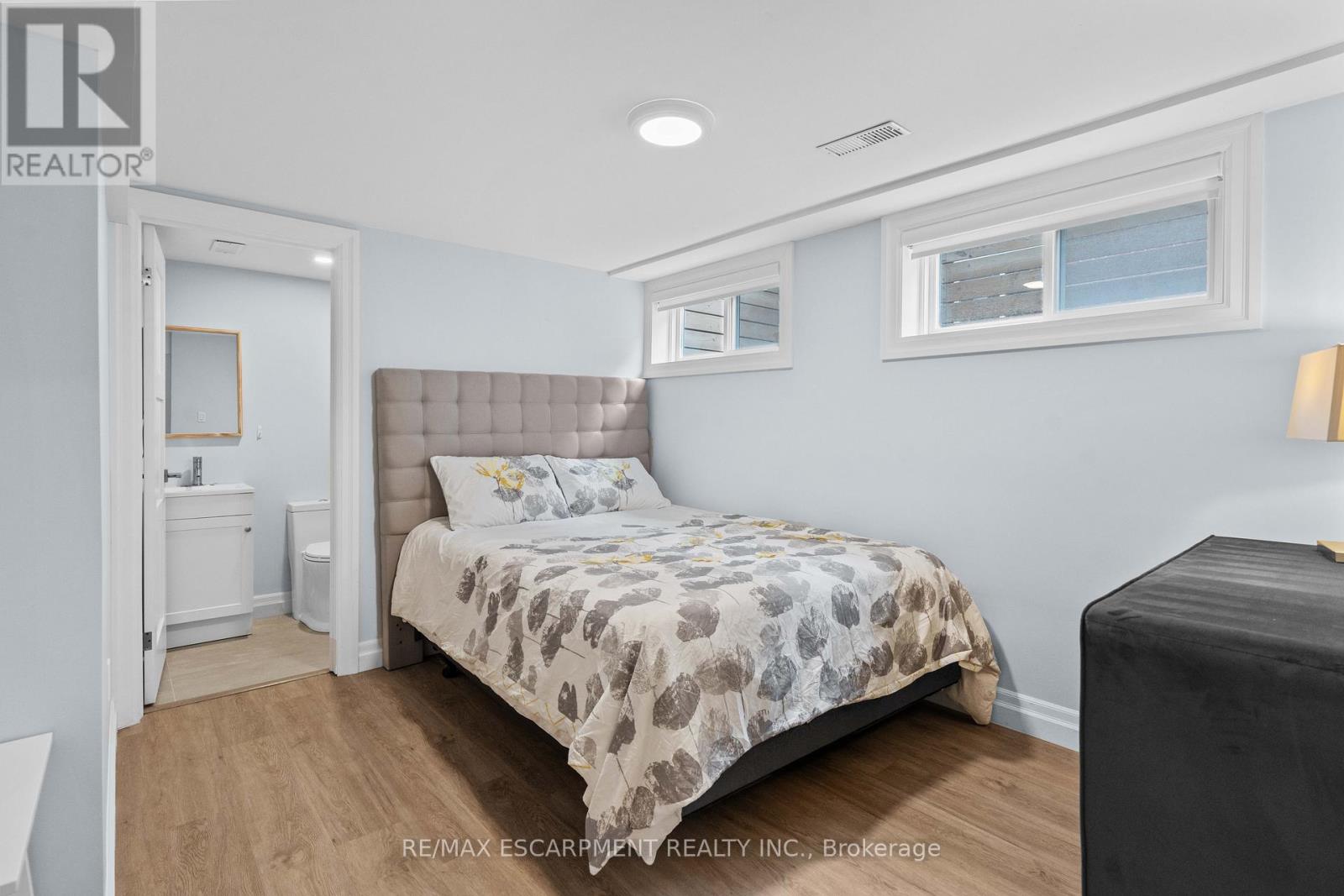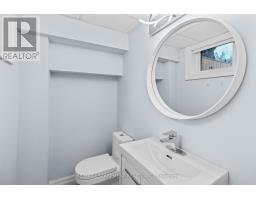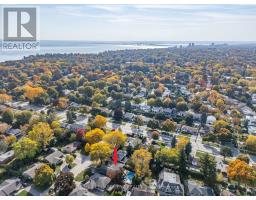4017 Grapehill Avenue Burlington, Ontario L7L 1R1
$2,168,000
South Burlington, Shoreacres neighbourhood, this exquisite 6 bedroom, 5 bathroom home offers the perfect blend of luxury and convenience. This home was a 'back to the studs"" reno in 2021, with additional updates in the past 3 years including a new in-ground pool & backyard remodel. The main floor features a primary suite with a walk-through closet, and 5 piece bath, along with an additional bedroom/office and 2 piece bath. A Chef's kitchen featuring built-in high-end appliances, a large waterfall island, and a double sink. The open concept design, with lots of natural light - is perfect for entertaining and family gatherings. The second level features two large bedrooms, flooded with natural light and a 3 piece washroom. Enjoy the convenience of a large, fully-finished, walk-up basement, with a wet bar, two additional bedrooms - one with a 3-piece ensuite and an additional 2 piece bath, lot's of storage space, and a finished laundry room. Enjoy the beauty of South Burlington, with easy access to parks, shops and the waterfront, all while experiencing the luxury of this meticulously designed home. Please book a visit and review our updates & upgrades list, nothing has been left untouched. (id:50886)
Property Details
| MLS® Number | W10408698 |
| Property Type | Single Family |
| Community Name | Shoreacres |
| AmenitiesNearBy | Park, Place Of Worship |
| EquipmentType | Water Heater - Gas |
| ParkingSpaceTotal | 5 |
| PoolType | Indoor Pool |
| RentalEquipmentType | Water Heater - Gas |
| Structure | Deck, Patio(s) |
Building
| BathroomTotal | 5 |
| BedroomsAboveGround | 4 |
| BedroomsBelowGround | 2 |
| BedroomsTotal | 6 |
| Amenities | Fireplace(s) |
| Appliances | Hot Tub, Garage Door Opener Remote(s), Oven - Built-in, Range, Water Meter, Water Heater, Dishwasher, Dryer, Garage Door Opener, Microwave, Refrigerator, Stove, Washer, Window Coverings |
| BasementFeatures | Walk-up |
| BasementType | Full |
| ConstructionStyleAttachment | Detached |
| CoolingType | Central Air Conditioning |
| ExteriorFinish | Brick, Stone |
| FireProtection | Smoke Detectors |
| FireplacePresent | Yes |
| FireplaceTotal | 2 |
| FlooringType | Hardwood, Vinyl |
| FoundationType | Block |
| HalfBathTotal | 2 |
| HeatingFuel | Natural Gas |
| HeatingType | Forced Air |
| StoriesTotal | 1 |
| SizeInterior | 1999.983 - 2499.9795 Sqft |
| Type | House |
| UtilityWater | Municipal Water |
Parking
| Attached Garage |
Land
| Acreage | No |
| LandAmenities | Park, Place Of Worship |
| LandscapeFeatures | Landscaped |
| Sewer | Sanitary Sewer |
| SizeDepth | 125 Ft ,2 In |
| SizeFrontage | 60 Ft ,1 In |
| SizeIrregular | 60.1 X 125.2 Ft |
| SizeTotalText | 60.1 X 125.2 Ft |
Rooms
| Level | Type | Length | Width | Dimensions |
|---|---|---|---|---|
| Second Level | Bedroom | 4.11 m | 3.33 m | 4.11 m x 3.33 m |
| Second Level | Bedroom | 4.09 m | 3.33 m | 4.09 m x 3.33 m |
| Second Level | Bathroom | 2.16 m | 2.13 m | 2.16 m x 2.13 m |
| Basement | Recreational, Games Room | 9.78 m | 5.72 m | 9.78 m x 5.72 m |
| Basement | Bedroom | 3.2 m | 3.45 m | 3.2 m x 3.45 m |
| Main Level | Living Room | 5.74 m | 5.56 m | 5.74 m x 5.56 m |
| Main Level | Kitchen | 5.36 m | 3.17 m | 5.36 m x 3.17 m |
| Main Level | Dining Room | 6.88 m | 3.63 m | 6.88 m x 3.63 m |
| Main Level | Primary Bedroom | 3.48 m | 5.28 m | 3.48 m x 5.28 m |
| Main Level | Bathroom | 3.45 m | 2.36 m | 3.45 m x 2.36 m |
| Main Level | Bedroom | 3.17 m | 3.71 m | 3.17 m x 3.71 m |
| Main Level | Bathroom | 1.5 m | 1.7 m | 1.5 m x 1.7 m |
https://www.realtor.ca/real-estate/27619701/4017-grapehill-avenue-burlington-shoreacres-shoreacres
Interested?
Contact us for more information
Chris Maynard
Salesperson
502 Brant St #1a
Burlington, Ontario L7R 2G4

















































































