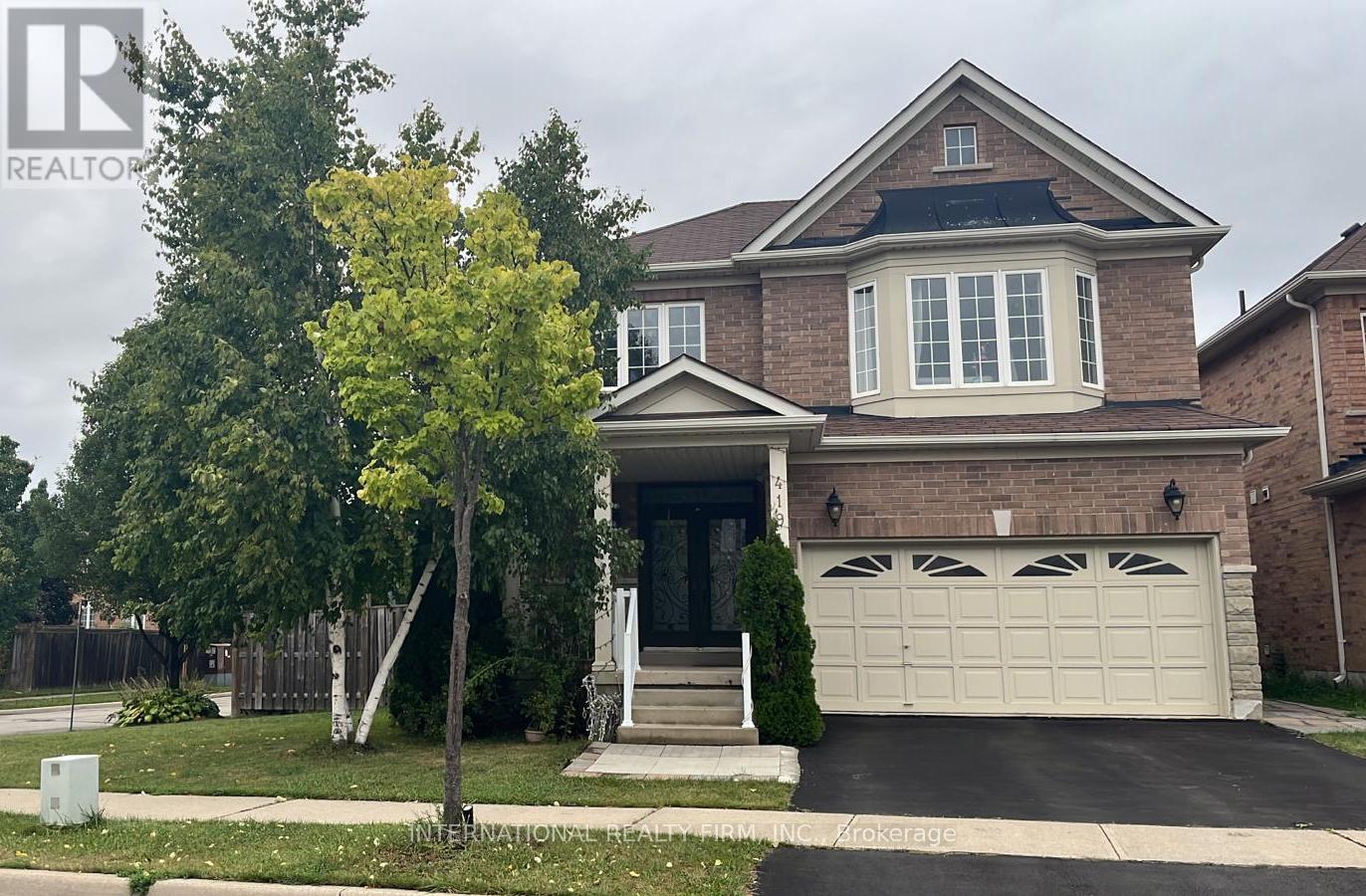419 Pettit Trail Milton, Ontario L9T 0B3
4 Bedroom
4 Bathroom
1499.9875 - 1999.983 sqft
Fireplace
Central Air Conditioning
Forced Air
$1,599,000
This stunning detached home, featuring a double-car garage, sits on an expansive corner lot with a fully enclosed yard. Upon entering, you'll be greeted by 9-foot ceilings on the main floor, enhanced lighting, hand-scraped hardwood flooring, and elegant hardwood stairs. The beautiful family room boasts impressive vaulted ceilings. The fully finished basement includes a bathroom, bedroom, kitchenette, laundry area, office, and spacious living area, and can be accessed through a separate side entrance! (id:50886)
Property Details
| MLS® Number | W9366429 |
| Property Type | Single Family |
| Community Name | Clarke |
| AmenitiesNearBy | Public Transit, Schools |
| Features | Conservation/green Belt |
| ParkingSpaceTotal | 4 |
Building
| BathroomTotal | 4 |
| BedroomsAboveGround | 3 |
| BedroomsBelowGround | 1 |
| BedroomsTotal | 4 |
| Appliances | Water Heater, Dishwasher, Dryer, Microwave, Range, Refrigerator, Washer, Window Coverings |
| BasementFeatures | Apartment In Basement, Separate Entrance |
| BasementType | N/a |
| ConstructionStyleAttachment | Detached |
| CoolingType | Central Air Conditioning |
| ExteriorFinish | Brick, Stone |
| FireplacePresent | Yes |
| FlooringType | Tile, Hardwood |
| FoundationType | Poured Concrete |
| HalfBathTotal | 1 |
| HeatingFuel | Natural Gas |
| HeatingType | Forced Air |
| StoriesTotal | 2 |
| SizeInterior | 1499.9875 - 1999.983 Sqft |
| Type | House |
| UtilityWater | Municipal Water |
Parking
| Garage |
Land
| Acreage | No |
| FenceType | Fenced Yard |
| LandAmenities | Public Transit, Schools |
| Sewer | Sanitary Sewer |
| SizeDepth | 85 Ft ,4 In |
| SizeFrontage | 58 Ft ,10 In |
| SizeIrregular | 58.9 X 85.4 Ft ; Reverse Pie |
| SizeTotalText | 58.9 X 85.4 Ft ; Reverse Pie|under 1/2 Acre |
| ZoningDescription | Res |
Rooms
| Level | Type | Length | Width | Dimensions |
|---|---|---|---|---|
| Second Level | Family Room | 5.11 m | 3.63 m | 5.11 m x 3.63 m |
| Second Level | Primary Bedroom | 4.47 m | 3.33 m | 4.47 m x 3.33 m |
| Second Level | Bedroom 2 | 3.35 m | 3.35 m | 3.35 m x 3.35 m |
| Second Level | Bedroom 3 | 3.1 m | 3.02 m | 3.1 m x 3.02 m |
| Basement | Office | 3.05 m | 2.41 m | 3.05 m x 2.41 m |
| Basement | Kitchen | 2.8 m | 2.77 m | 2.8 m x 2.77 m |
| Basement | Recreational, Games Room | 4.02 m | 4.65 m | 4.02 m x 4.65 m |
| Basement | Bedroom | 3.23 m | 2.83 m | 3.23 m x 2.83 m |
| Main Level | Living Room | 6.88 m | 3.86 m | 6.88 m x 3.86 m |
| Main Level | Kitchen | 4.55 m | 3.07 m | 4.55 m x 3.07 m |
| Main Level | Eating Area | 4.55 m | 2.67 m | 4.55 m x 2.67 m |
Utilities
| Cable | Available |
| Sewer | Installed |
https://www.realtor.ca/real-estate/27463244/419-pettit-trail-milton-clarke-clarke
Interested?
Contact us for more information
Cristina Margarita Huerta
Salesperson
International Realty Firm, Inc.
15 Gervais Dr 7th Flr
Toronto, Ontario M3C 3S2
15 Gervais Dr 7th Flr
Toronto, Ontario M3C 3S2



