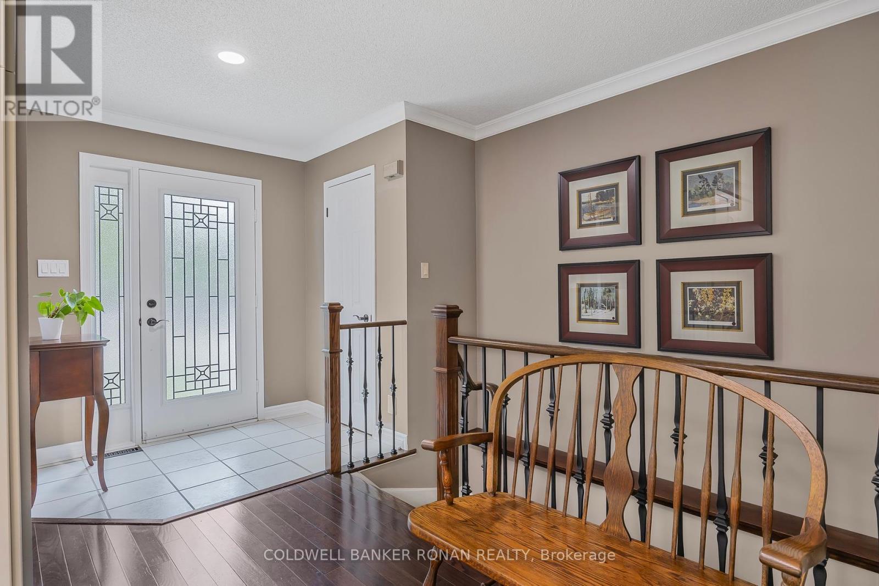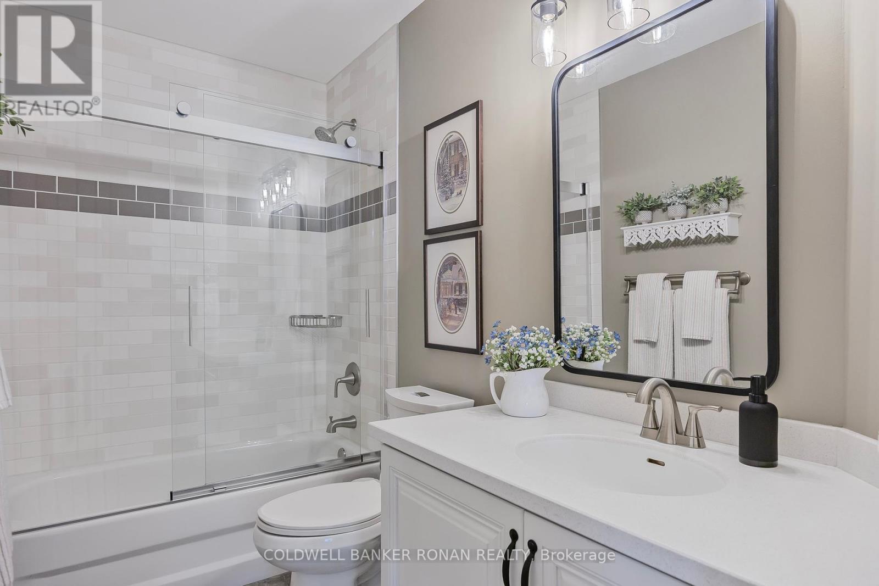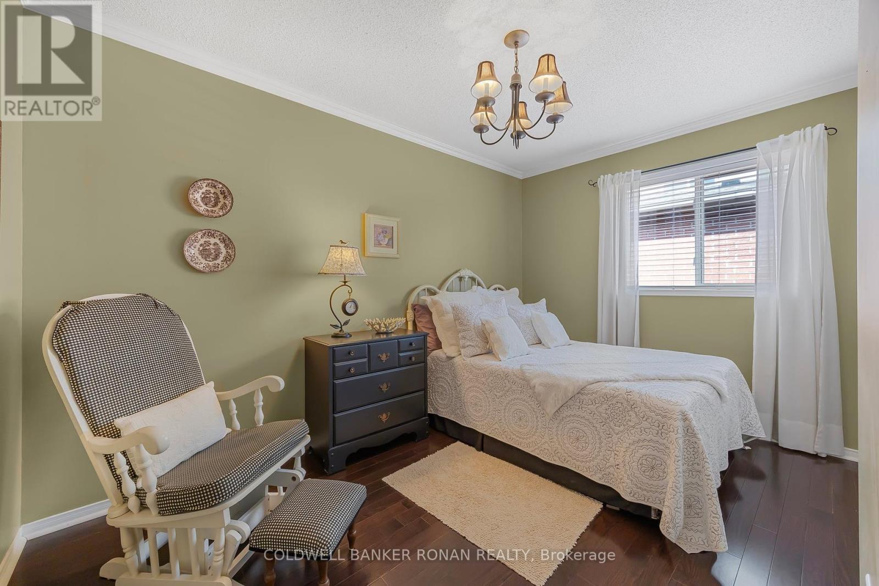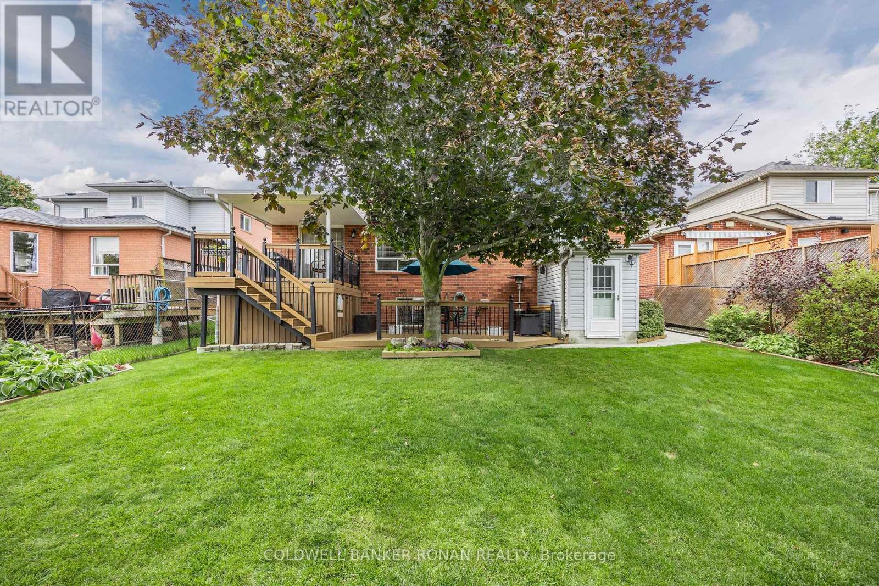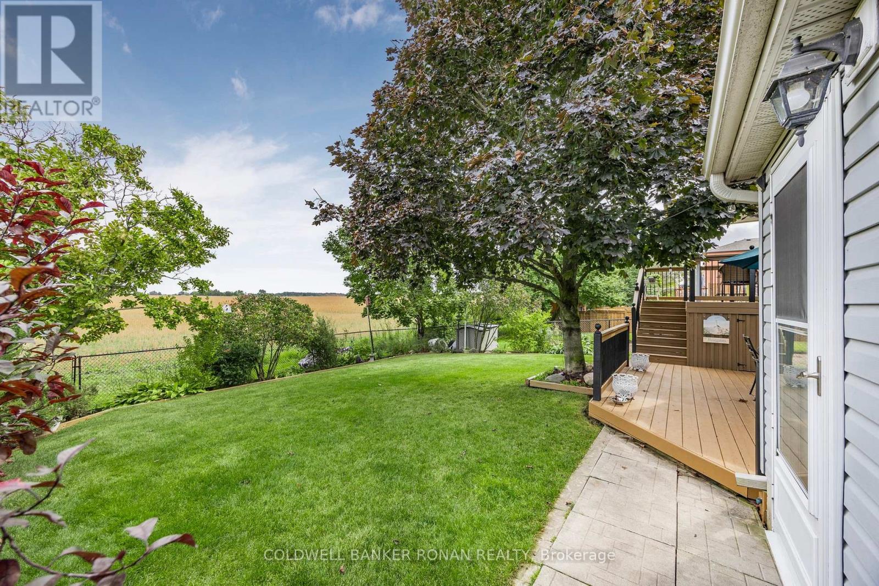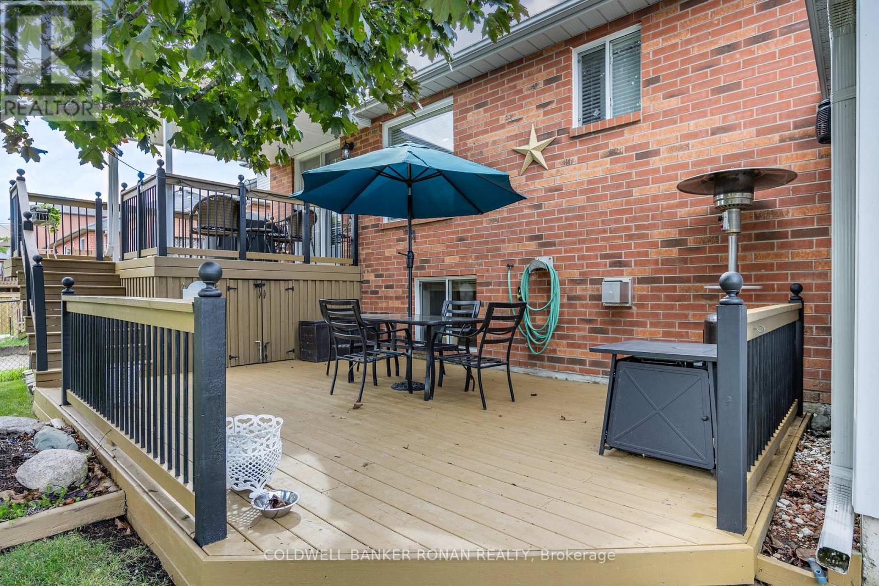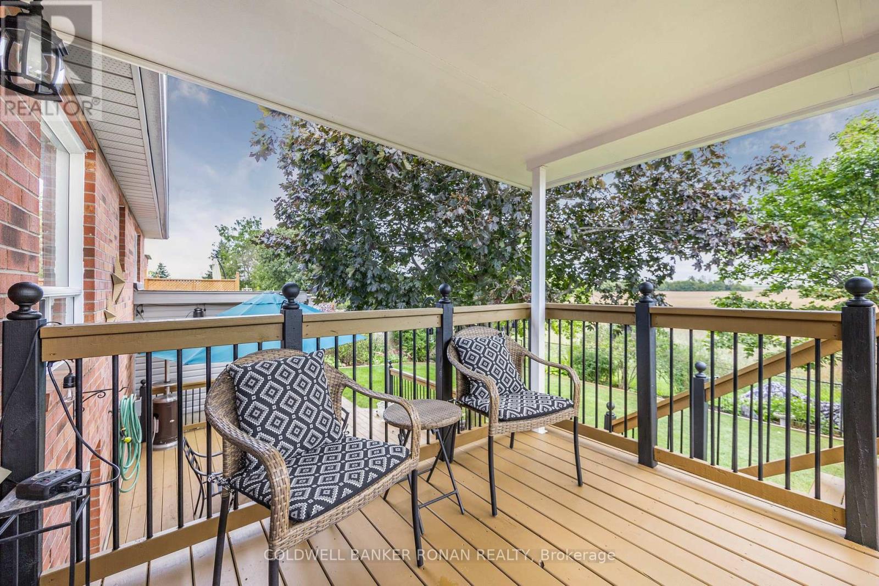25 Reynolds Avenue New Tecumseth, Ontario L0G 1A0
$999,990
This 3 + 2 Bedroom All Brick Bungalow w/ 2 Car Garage is Located in Desirable Beeton Featuring an Open Concept Kitchen, Living & Dining w/ Gas F/P & Walk-Out to a Spacious Back Two Tier Deck. The Primary Bedroom has a 3pc Ensuite Bathroom and a W/I Closet. Main Floor Laundry w/ Access to Garage, Stainless Steel Appliances, Hardwood Flooring, , Mature Lot & Private Double Driveway w/ Enough Parking for 4 Vehicles. The Lower Level Offers a 2-bedroom In-Law Suite w/ Gas F/P in Family Room, Separate Entrance w/ Full Kitchen & Eat-in Area, 3pc Bathroom & Laundry, Ideal For Extended Family or Rental Income. The Beautiful Fully Fenced Backyard is Private, Perfect for Animals or a Play Space. Quiet Family Neighbourhood. **** EXTRAS **** Minutes to Hwy 9, Hwy 10, Hwy 27 and Hwy 400. Walking Distance to Schools, Both Public and Catholic. Home Includes Updated Kitchen Cabinets, Furnace, Air Conditioning & Attic Insulation to R50. Larger Storage Room in Basement. (id:50886)
Property Details
| MLS® Number | N10408629 |
| Property Type | Single Family |
| Community Name | Beeton |
| ParkingSpaceTotal | 6 |
Building
| BathroomTotal | 3 |
| BedroomsAboveGround | 3 |
| BedroomsBelowGround | 2 |
| BedroomsTotal | 5 |
| ArchitecturalStyle | Bungalow |
| BasementDevelopment | Finished |
| BasementFeatures | Walk-up |
| BasementType | N/a (finished) |
| ConstructionStyleAttachment | Detached |
| CoolingType | Central Air Conditioning |
| ExteriorFinish | Brick |
| FireplacePresent | Yes |
| FoundationType | Concrete |
| HeatingFuel | Natural Gas |
| HeatingType | Forced Air |
| StoriesTotal | 1 |
| Type | House |
| UtilityWater | Municipal Water |
Parking
| Attached Garage |
Land
| Acreage | No |
| Sewer | Sanitary Sewer |
| SizeDepth | 111 Ft ,7 In |
| SizeFrontage | 49 Ft ,2 In |
| SizeIrregular | 49.24 X 111.61 Ft |
| SizeTotalText | 49.24 X 111.61 Ft|under 1/2 Acre |
Rooms
| Level | Type | Length | Width | Dimensions |
|---|---|---|---|---|
| Lower Level | Laundry Room | 1.5 m | 2.1 m | 1.5 m x 2.1 m |
| Lower Level | Other | 6.4 m | 5.2 m | 6.4 m x 5.2 m |
| Lower Level | Kitchen | 5.2 m | 3.4 m | 5.2 m x 3.4 m |
| Lower Level | Family Room | 4.9 m | 3.4 m | 4.9 m x 3.4 m |
| Lower Level | Bedroom 4 | 3.4 m | 3.7 m | 3.4 m x 3.7 m |
| Lower Level | Bedroom 5 | 4.6 m | 3 m | 4.6 m x 3 m |
| Main Level | Kitchen | 3 m | 4.3 m | 3 m x 4.3 m |
| Main Level | Dining Room | 3 m | 3 m | 3 m x 3 m |
| Main Level | Family Room | 5.5 m | 3.8 m | 5.5 m x 3.8 m |
| Main Level | Primary Bedroom | 4.3 m | 4 m | 4.3 m x 4 m |
| Main Level | Bedroom 2 | 3.7 m | 2.7 m | 3.7 m x 2.7 m |
| Main Level | Bedroom 3 | 3 m | 4.3 m | 3 m x 4.3 m |
Utilities
| Sewer | Installed |
https://www.realtor.ca/real-estate/27619652/25-reynolds-avenue-new-tecumseth-beeton-beeton
Interested?
Contact us for more information
Alex Dunn
Salesperson
25 Queen St. S.
Tottenham, Ontario L0G 1W0





