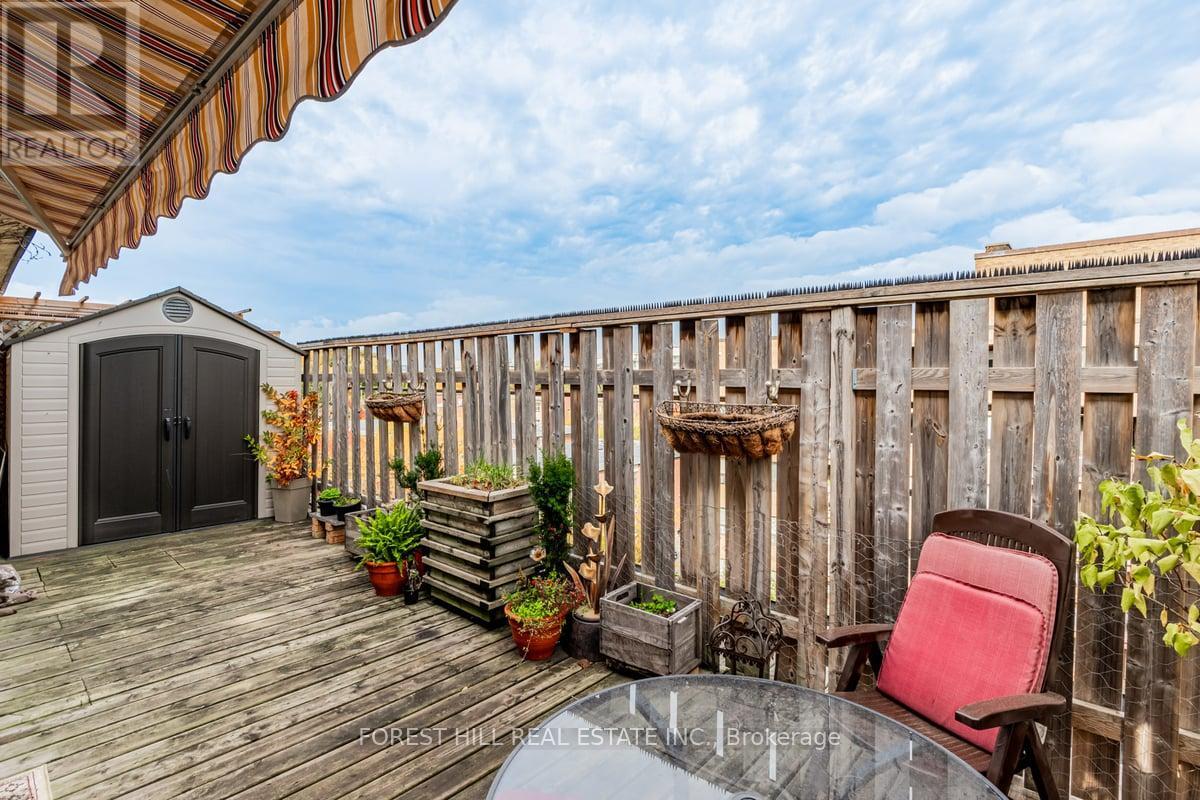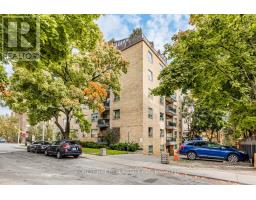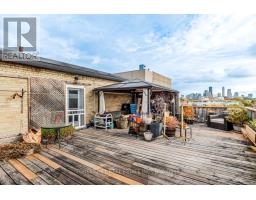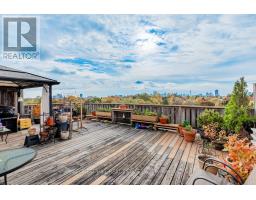Ph 1 - 45 Gardiner Road Toronto, Ontario M5P 3B6
$4,200 Monthly
Rare opportunity to live in a Penthouse apartment nestled in prestigious Forest Hill. This 4 bedroom, 2 bathroom suite spans over 2,000 square feet of living space, along with two spacious outdoor terraces showcasing exceptional views of tranquil treetops and the downtown skyline. The northeast-facing terrace surrounds the modern window-filled kitchen outfitted with stainless steel appliances and quartz countertops. The kitchen extends to a bright breakfast nook which can also be used as a home office. The open and spacious dining and living room has floor to ceiling windows. The primary bedroom features a walk-in closet and private 3 piece bathroom, and access to the south-facing terrace. All bedrooms will have hardwood floors as will the dining/living area. The suite also includes a laundry room with sink and stainless steel washer and dryer. There is plenty of storage throughout the suite. Direct elevator access to a private foyer immediately outside the suite entrance. This prime location in Forest Hill boasts unparalleled access to the city's heart, steps from the TTC, dining, shops, quaint cafes, and the Beltline park. A perfect balance of city convenience with natural beauty. (id:50886)
Property Details
| MLS® Number | C10408703 |
| Property Type | Single Family |
| Community Name | Forest Hill South |
| CommunityFeatures | Pets Not Allowed |
| Features | In Suite Laundry |
| ParkingSpaceTotal | 1 |
Building
| BathroomTotal | 2 |
| BedroomsAboveGround | 4 |
| BedroomsTotal | 4 |
| Amenities | Storage - Locker |
| Appliances | Central Vacuum, Dishwasher, Dryer, Microwave, Refrigerator, Stove, Washer, Window Coverings |
| CoolingType | Window Air Conditioner |
| ExteriorFinish | Brick |
| FlooringType | Hardwood, Tile |
| HeatingFuel | Natural Gas |
| HeatingType | Radiant Heat |
| SizeInterior | 1999.983 - 2248.9813 Sqft |
| Type | Apartment |
Parking
| Underground |
Land
| Acreage | No |
Rooms
| Level | Type | Length | Width | Dimensions |
|---|---|---|---|---|
| Main Level | Living Room | Measurements not available | ||
| Main Level | Dining Room | Measurements not available | ||
| Main Level | Kitchen | Measurements not available | ||
| Main Level | Eating Area | Measurements not available | ||
| Main Level | Primary Bedroom | Measurements not available | ||
| Main Level | Bedroom 2 | Measurements not available | ||
| Main Level | Bedroom 3 | Measurements not available | ||
| Main Level | Bedroom 4 | Measurements not available |
Interested?
Contact us for more information
Daniel Matthew Greenbaum
Salesperson
1911 Avenue Road
Toronto, Ontario M5M 3Z9



























