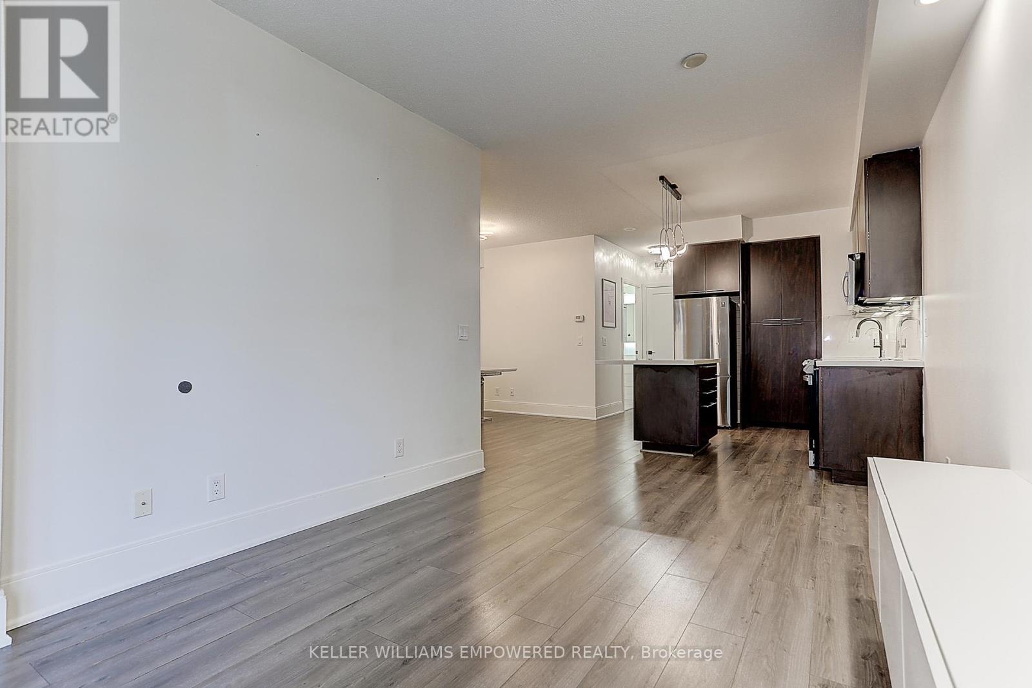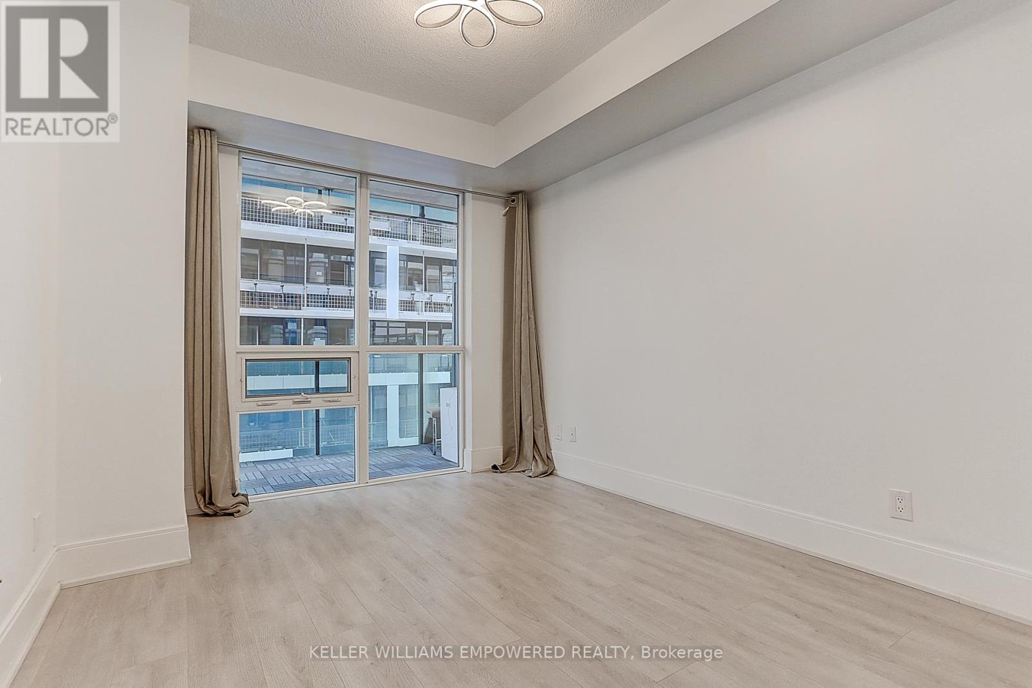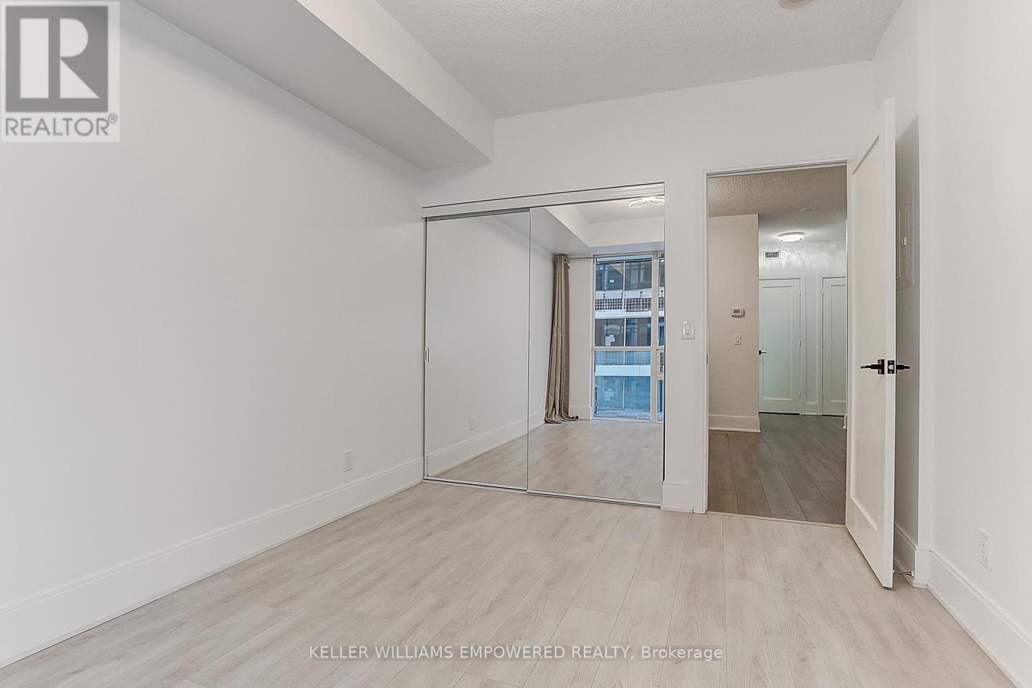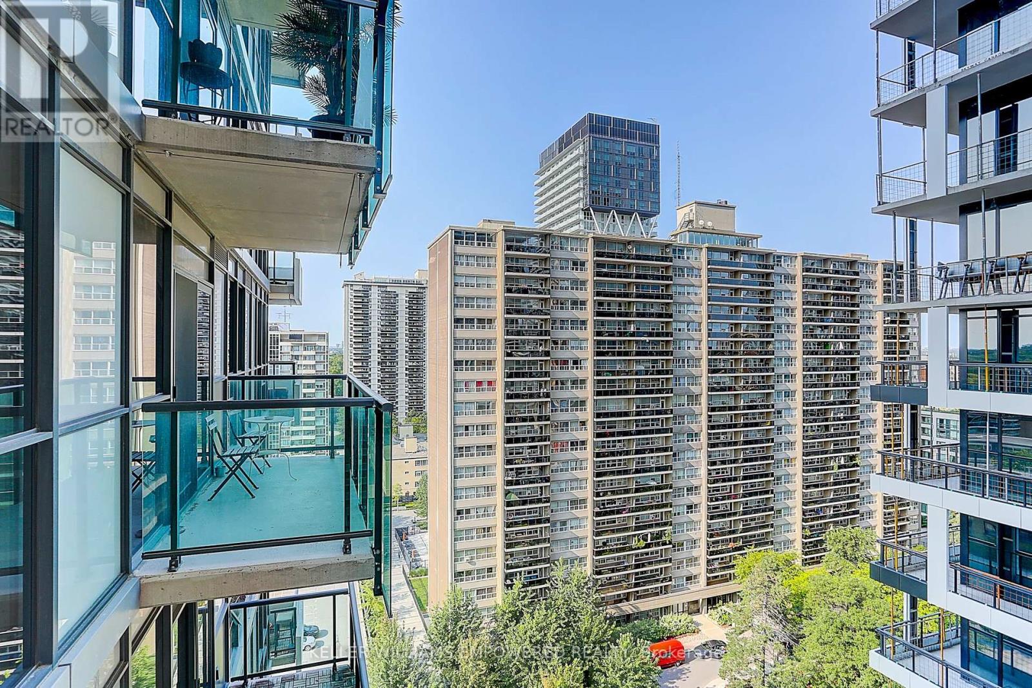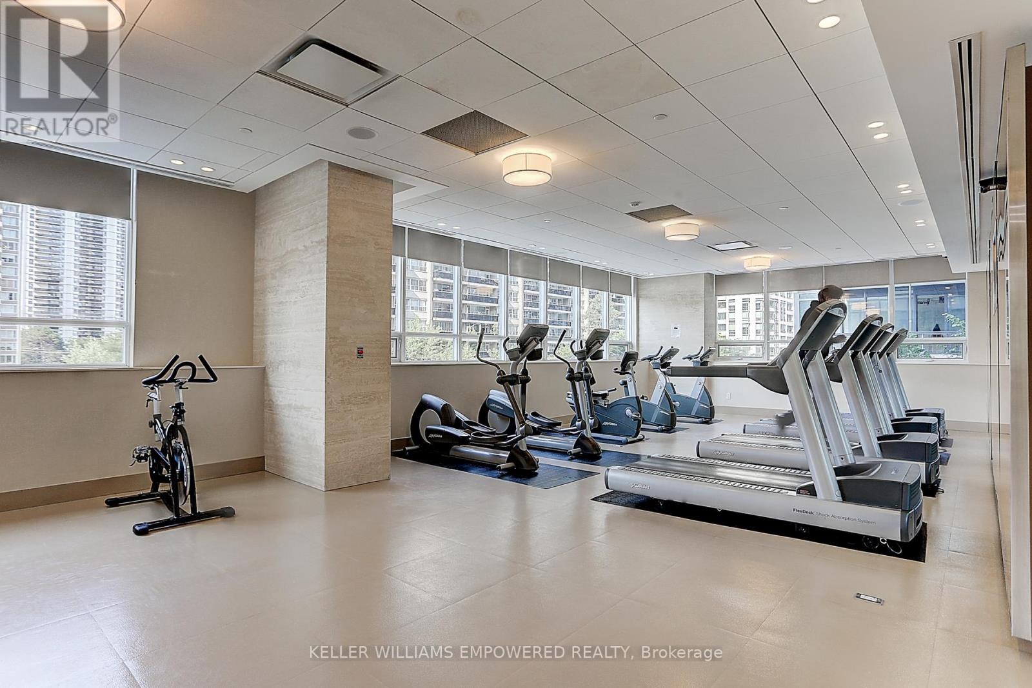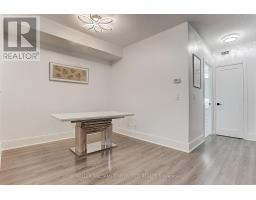1105 - 25 Broadway Avenue Toronto, Ontario M4P 1T7
$688,000Maintenance, Parking, Insurance, Common Area Maintenance, Water
$650 Monthly
Maintenance, Parking, Insurance, Common Area Maintenance, Water
$650 MonthlySitting in the Prestigious & Luxurious Core Midtown Community. Tridel Built Republic Building. Steps to Yonge Subway, Eglinton RT, Restaurants, Shops, Entertainment, Parks, Schools, etc. Goes to Top Ranking North Toronto Collegiate Institute. Fully Luxuriously Renovated & Spacious 1 bed + 1 den 1 bath, 1 parking, 9 Foot Ceiling & open concept floorplan. Large Kitchen With Granite Counters, full-sized stainless appliances, breakfast island & lots of cabinets ideal for extra storage! Living space walkout to balcony, Master Bedroom with double Closet, Den can be used as 2nd bedroom or office. Great Value & priced to sell! Almost fully upgraded from floor to ceiling: New renovated & installed: Painting, all flooring, fridge, stove, oven, dishwasher, washer & dryer, countertop, backsplash, sink, faucet, purifying water filter system, shower, toilet, bathroom countertop & waterproof paint, decorative painted mirror, pot light, all tiles, all light fixtures including ceilng lights, pot lights, etc, dimmable potlights in living room, TV cabinet in the living room, closet with built-in shelves at the entrance, upgraded door and handles, outdoor laminate on baloony. All you can name! **** EXTRAS **** Almost fully upgraded from floor to ceiling! (id:50886)
Property Details
| MLS® Number | C10408676 |
| Property Type | Single Family |
| Neigbourhood | Davisville |
| Community Name | Mount Pleasant West |
| AmenitiesNearBy | Public Transit, Schools, Park, Place Of Worship |
| CommunityFeatures | Pet Restrictions |
| Features | Balcony, In Suite Laundry |
| ParkingSpaceTotal | 1 |
| PoolType | Indoor Pool |
Building
| BathroomTotal | 1 |
| BedroomsAboveGround | 1 |
| BedroomsBelowGround | 1 |
| BedroomsTotal | 2 |
| Amenities | Recreation Centre, Exercise Centre, Party Room, Visitor Parking, Security/concierge |
| CoolingType | Central Air Conditioning |
| ExteriorFinish | Concrete |
| FlooringType | Laminate |
| HeatingFuel | Natural Gas |
| HeatingType | Forced Air |
| SizeInterior | 699.9943 - 798.9932 Sqft |
| Type | Apartment |
Parking
| Underground |
Land
| Acreage | No |
| LandAmenities | Public Transit, Schools, Park, Place Of Worship |
Rooms
| Level | Type | Length | Width | Dimensions |
|---|---|---|---|---|
| Main Level | Kitchen | 3 m | 3.62 m | 3 m x 3.62 m |
| Main Level | Dining Room | 3.27 m | 3.34 m | 3.27 m x 3.34 m |
| Main Level | Living Room | 3 m | 3.98 m | 3 m x 3.98 m |
| Main Level | Bedroom | 3.12 m | 3.85 m | 3.12 m x 3.85 m |
| Main Level | Den | 2.19 m | 2.46 m | 2.19 m x 2.46 m |
Interested?
Contact us for more information
Rebecca Fang
Broker
11685 Yonge St Unit B-106
Richmond Hill, Ontario L4E 0K7



























