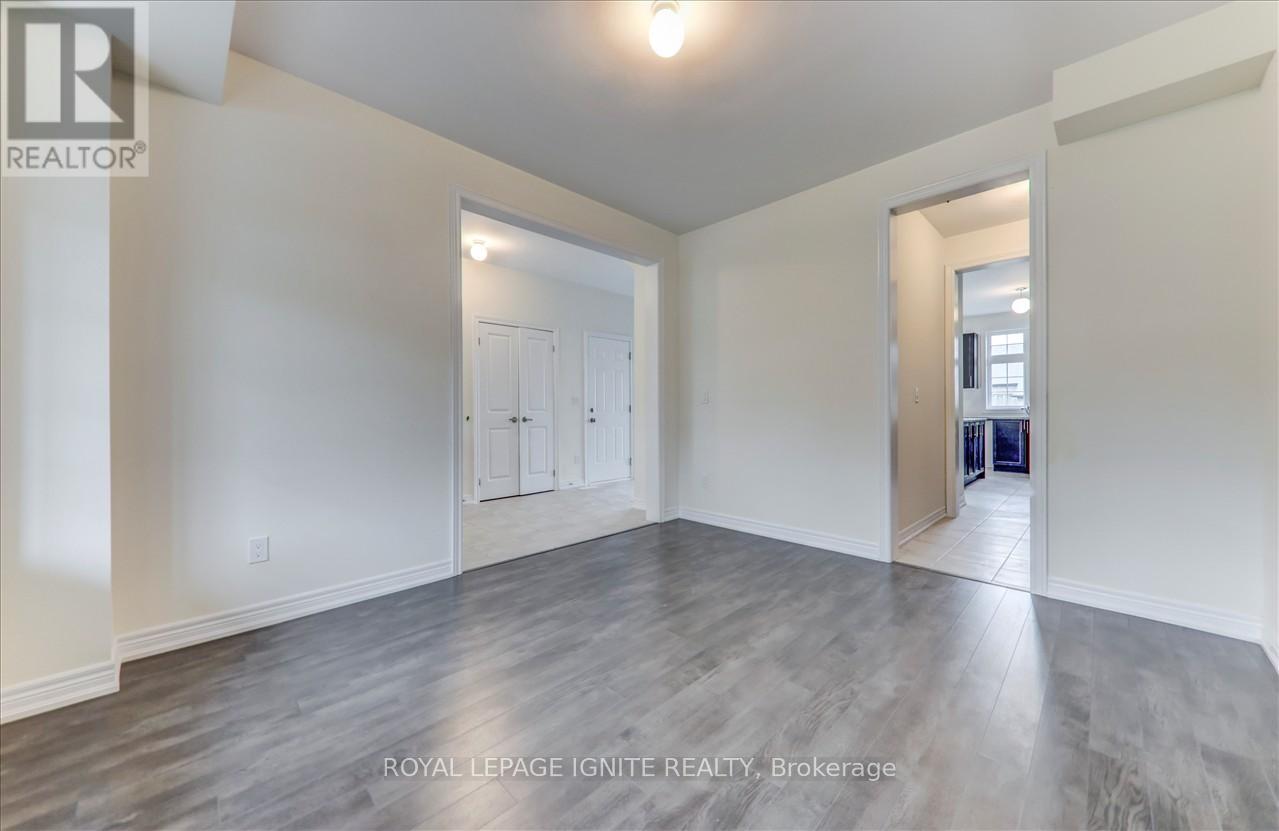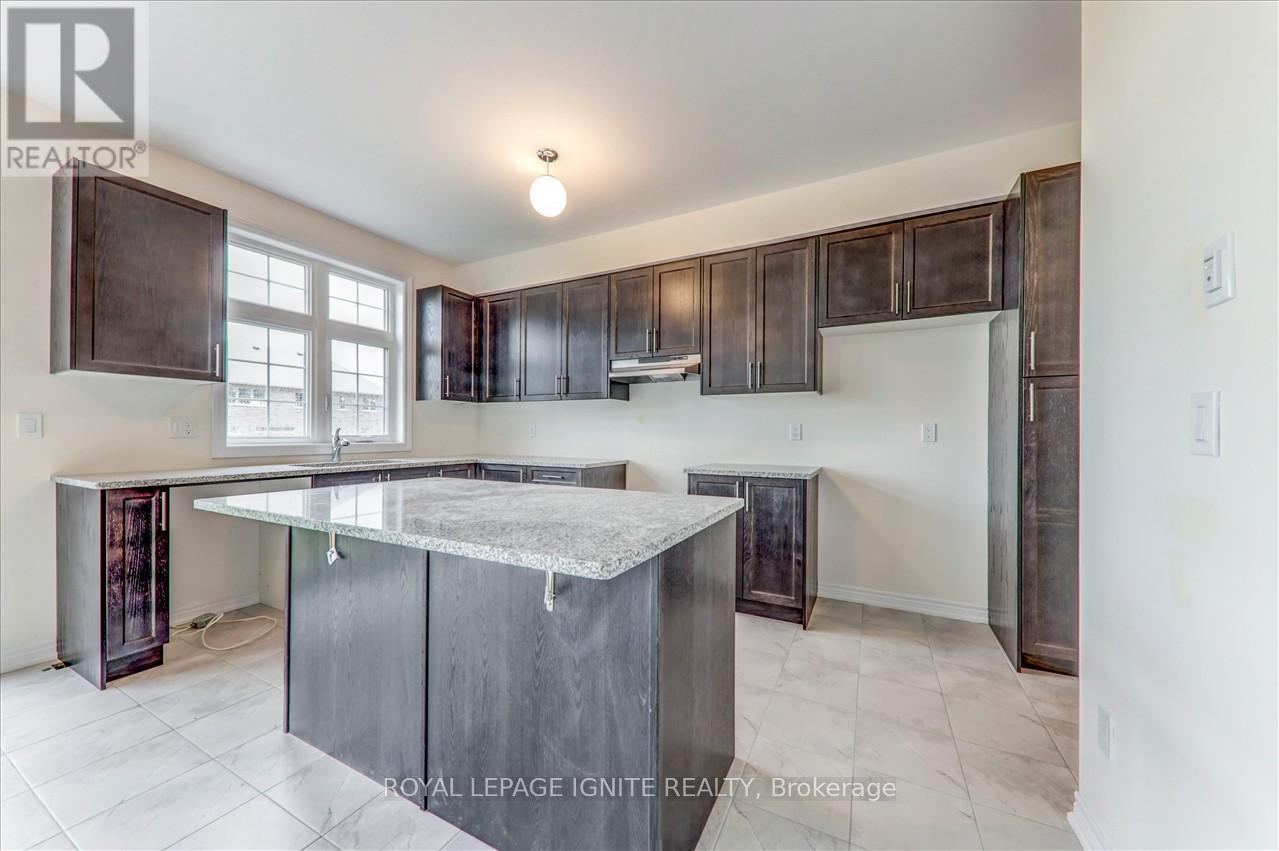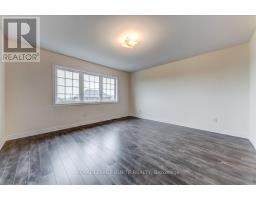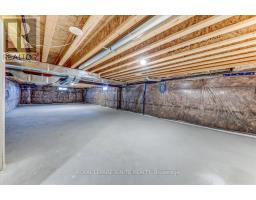16 East Vista Terrace Quinte West, Ontario K0K 1L0
$1,099,900
Welcome to this beautiful, newly constructed 4-bedroom, 2.5 bathroom home with a 3-car garage and over 2300 sqft above ground living space. This Home Features An Open Concept Great Room With a High Ceiling, Gas Fireplace, And Large Windows, a Modern Kitchen With A Bonus Servery, A Spacious Dining Room Perfect For Hosting Guests. The Second Level Offers An Expansive Master's Bedroom That Includes 5-Piece En-suite And Three Additional Generously Sized Bedrooms. Conveniently Located In Minutes To 401, Shops, Wineries, Ski Resort, & Beaches. (id:50886)
Property Details
| MLS® Number | X9366403 |
| Property Type | Single Family |
| Features | Carpet Free |
| ParkingSpaceTotal | 7 |
Building
| BathroomTotal | 3 |
| BedroomsAboveGround | 4 |
| BedroomsTotal | 4 |
| BasementType | Full |
| ConstructionStyleAttachment | Detached |
| CoolingType | Central Air Conditioning |
| ExteriorFinish | Brick, Stone |
| FireplacePresent | Yes |
| FlooringType | Vinyl, Ceramic, Hardwood |
| FoundationType | Poured Concrete |
| HalfBathTotal | 1 |
| HeatingFuel | Natural Gas |
| HeatingType | Forced Air |
| StoriesTotal | 2 |
| SizeInterior | 1999.983 - 2499.9795 Sqft |
| Type | House |
| UtilityWater | Municipal Water |
Parking
| Attached Garage |
Land
| Acreage | No |
| Sewer | Sanitary Sewer |
| SizeDepth | 165 Ft ,2 In |
| SizeFrontage | 75 Ft ,7 In |
| SizeIrregular | 75.6 X 165.2 Ft |
| SizeTotalText | 75.6 X 165.2 Ft |
Rooms
| Level | Type | Length | Width | Dimensions |
|---|---|---|---|---|
| Second Level | Primary Bedroom | 4.26 m | 4.26 m | 4.26 m x 4.26 m |
| Second Level | Bedroom 2 | 3.04 m | 2.84 m | 3.04 m x 2.84 m |
| Second Level | Bedroom 3 | 3.2 m | 3.04 m | 3.2 m x 3.04 m |
| Second Level | Bedroom 4 | 3.6 m | 2.84 m | 3.6 m x 2.84 m |
| Main Level | Dining Room | 3.96 m | 3.5 m | 3.96 m x 3.5 m |
| Main Level | Kitchen | 4.88 m | 2.7 m | 4.88 m x 2.7 m |
| Main Level | Eating Area | 4.26 m | 2.94 m | 4.26 m x 2.94 m |
| Main Level | Great Room | 5.18 m | 3.96 m | 5.18 m x 3.96 m |
| Main Level | Other | 2 m | 2 m x Measurements not available |
https://www.realtor.ca/real-estate/27463137/16-east-vista-terrace-quinte-west
Interested?
Contact us for more information
Sajeev Yohanathan
Salesperson
D2 - 795 Milner Avenue
Toronto, Ontario M1B 3C3
Jeeva Kandiah
Broker
D2 - 795 Milner Avenue
Toronto, Ontario M1B 3C3









































































